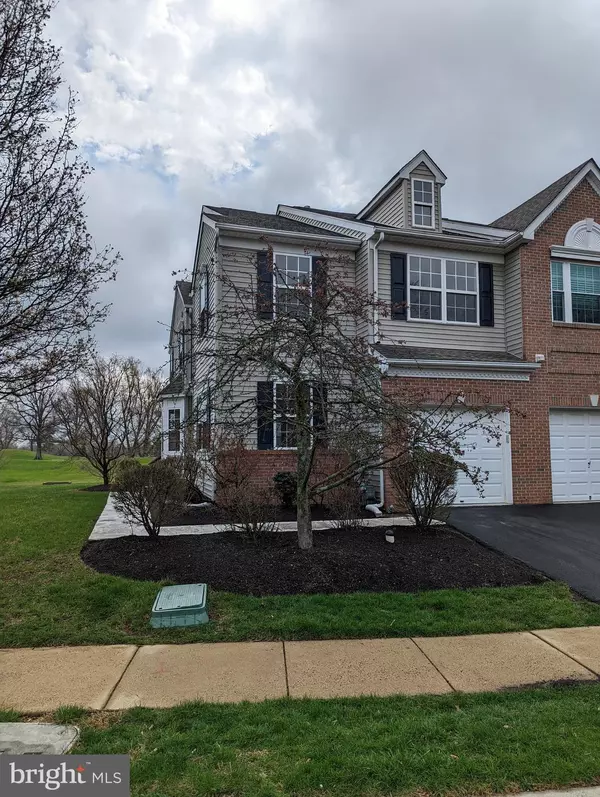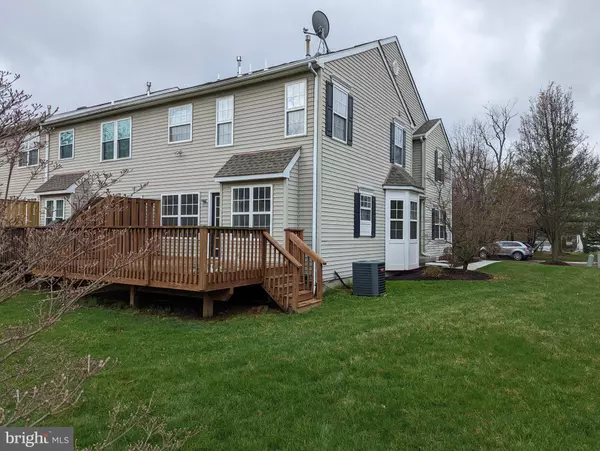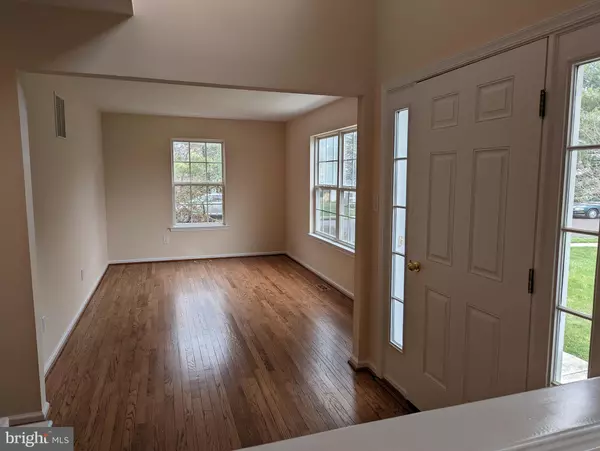$355,000
$349,000
1.7%For more information regarding the value of a property, please contact us for a free consultation.
3 Beds
3 Baths
1,849 SqFt
SOLD DATE : 05/10/2022
Key Details
Sold Price $355,000
Property Type Townhouse
Sub Type End of Row/Townhouse
Listing Status Sold
Purchase Type For Sale
Square Footage 1,849 sqft
Price per Sqft $191
Subdivision The Links At Sprin
MLS Listing ID PAMC2033834
Sold Date 05/10/22
Style Carriage House
Bedrooms 3
Full Baths 2
Half Baths 1
HOA Fees $155/mo
HOA Y/N Y
Abv Grd Liv Area 1,849
Originating Board BRIGHT
Year Built 2000
Annual Tax Amount $4,745
Tax Year 2022
Lot Size 2,802 Sqft
Acres 0.06
Lot Dimensions 29.00 x 0.00
Property Description
DEADLINE FOR OFFERS IS SUNDAY NIGHT. Welcome to the bright and airy end unit of The Links at Spring Ford backing up to the putting greens on Landis Creek Golf Club where you can enjoy your days sipping your favorite drink on the deck while enjoying the beautiful view of the meticulously kept grounds. When you enter the house you are met by a two story foyer that brings in an abundance of natural light. The first floor offers a living room, dining room, and an open kitchen/family room with a gas fireplace. Step right outside the family room sliding doors to the deck overlooking the golf course. The second floor offers 3 spacious bedrooms and laundry. The primary bedroom offers a sizable retreat with a vaulted ceiling, an ensuite with separate jacuzzi tub and shower, and a large walk-in closet. Also, located in the primary bedroom is a bonus room that could be used as a home office, sitting room, or nursery, possibilities are endless! The full basement has plenty of room for storage and/or can be finished to add additional living space! Access to the attached garage is on the first floor and offers even more storage. Updates include refinished hardwood flooring on the first floor, new kitchen appliances, led lighting, modern outlets, freshly painted and new carpets on the stairs and second floor. Come with your best offer, this house wont last long.
Location
State PA
County Montgomery
Area Limerick Twp (10637)
Zoning RESIDENTIAL
Rooms
Basement Unfinished
Interior
Interior Features Attic, Carpet, Ceiling Fan(s)
Hot Water Natural Gas
Heating Central, Forced Air
Cooling Central A/C
Heat Source Natural Gas
Exterior
Garage Garage Door Opener
Garage Spaces 1.0
Amenities Available Other
Waterfront N
Water Access N
Accessibility None
Attached Garage 1
Total Parking Spaces 1
Garage Y
Building
Story 3
Foundation Brick/Mortar
Sewer Public Sewer
Water Public
Architectural Style Carriage House
Level or Stories 3
Additional Building Above Grade, Below Grade
New Construction N
Schools
Middle Schools Spring-Frd
High Schools Spring-Ford Senior
School District Spring-Ford Area
Others
HOA Fee Include Lawn Maintenance,Common Area Maintenance,Snow Removal,Trash,Ext Bldg Maint
Senior Community No
Tax ID 37-00-01263-869
Ownership Fee Simple
SqFt Source Estimated
Acceptable Financing Cash, Conventional, Other
Listing Terms Cash, Conventional, Other
Financing Cash,Conventional,Other
Special Listing Condition Standard
Read Less Info
Want to know what your home might be worth? Contact us for a FREE valuation!

Our team is ready to help you sell your home for the highest possible price ASAP

Bought with Hardik R Chiniwala • Tesla Realty Group, LLC

"My job is to find and attract mastery-based agents to the office, protect the culture, and make sure everyone is happy! "







