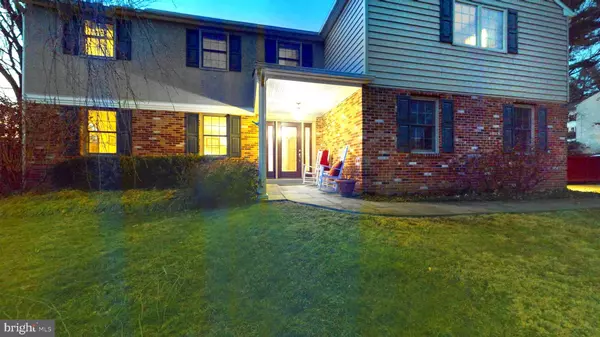$960,000
$899,900
6.7%For more information regarding the value of a property, please contact us for a free consultation.
5 Beds
4 Baths
3,100 SqFt
SOLD DATE : 05/05/2022
Key Details
Sold Price $960,000
Property Type Single Family Home
Sub Type Detached
Listing Status Sold
Purchase Type For Sale
Square Footage 3,100 sqft
Price per Sqft $309
Subdivision None Available
MLS Listing ID PADE2020114
Sold Date 05/05/22
Style Colonial
Bedrooms 5
Full Baths 3
Half Baths 1
HOA Y/N N
Abv Grd Liv Area 2,750
Originating Board BRIGHT
Year Built 1973
Annual Tax Amount $12,243
Tax Year 2022
Lot Size 0.500 Acres
Acres 0.5
Lot Dimensions 185.00 x 148.00
Property Description
Attention: Showings begin after open house on Saturday March 5th. Limited timeline - ALL OFFERS DUE by Tuesday March 8th at 3pm
Handsome Colonial Haven in Historic Wayne, nestled on a quiet cul de sac. Ample and flat lawn space surrounds this expanded 5 bedroom 3 1/2 bath home, with oversized 2 car attached garage, and room for 4 more cars on a belgian block lined driveway.
As you explore left along a flagstone path to the front door, notice the manicured garden and trees surrounding this home. This front porch is a perfect spot to relax on the rockers Enter the leaded glass door with sidelights into a center hall with coat closet in foyer. To your left, the gracious living space is adorned with hardwoods (throughout the home), traditional crown molding detail, and a warm neutral palette dappled in sunlight through Pella windows . The flow is open and inviting to the formal dining room, illuminated with transitional lighting, and convenient access to a spacious upgraded kitchen. Here, the open concept design with recessed lighting draws you in, while gas cooking, abundant cabinetry, and butcher block island will delight the home chef. Features include lead glass uppers, stainless appliances, neutral tile, pantry closet and granite counters atop cabinetry and bordering the eat in kitchen bar.
From the owner entrance at back, a mud room and 1/2 bath connect alongside the garage to the cozy family room. This room will surely be a favorite gathering place, with a brick wood burning fireplace that leads you to a flagstone patio, for summer barbeques and hot tub time. The yard is partially fenced in and privately set back from the road, and extends to the barn shaped shed to the left of the yard. Desire more room ? Venture downstairs to the recently finished gym and play area in the basement with added egress and additional storage in the unfinished area.
Upstairs, the hardwoods continue. Here, the laundry closet is flanked by 2 sizeable hall baths. The owners suite is to the right with more traditional details and a large walk in closet that offers custom built ins. The ensuite includes double vanities, separate water closet, large shower, and jetted tub for soaking in backyard views. A second adjacent bedroom can also serve as a home office, or nursery.
Down the hall, sizeable bedrooms 3,4, and 5 are well proportioned, freshly painted, with big windows and double closets.
Wonderful Wayne is known for its historic downtown and Anthony Wayne theater, restaurants, shopping, highly ranked schools. Walking distance to Radnor trail and Odorisio park for fitness enthusiasts, and the Wayne Art Center. The septa regional rail in Wayne is charmed with a bistro and if you are driving, its about 40 minutes to Philadelphia and the airport, and 10 minutes to I 476
Location
State PA
County Delaware
Area Radnor Twp (10436)
Zoning RESIDENTIAL
Direction Southeast
Rooms
Basement Partially Finished, Improved, Interior Access, Space For Rooms, Sump Pump, Windows, Other
Interior
Interior Features Combination Kitchen/Dining, Combination Kitchen/Living, Crown Moldings, Dining Area, Family Room Off Kitchen, Floor Plan - Traditional, Formal/Separate Dining Room, Kitchen - Eat-In, Kitchen - Island, Pantry, Upgraded Countertops, Wood Floors, Other
Hot Water Natural Gas
Cooling Central A/C, Programmable Thermostat, Other
Flooring Ceramic Tile, Hardwood, Partially Carpeted, Solid Hardwood, Laminate Plank
Fireplaces Number 1
Fireplaces Type Brick, Wood, Fireplace - Glass Doors
Equipment Built-In Range, Dishwasher, Dryer - Front Loading, Built-In Microwave, Disposal, Dryer, Extra Refrigerator/Freezer, Oven/Range - Gas, Refrigerator, Stainless Steel Appliances, Washer, Water Heater
Fireplace Y
Window Features Double Hung,Double Pane,Screens,Vinyl Clad
Appliance Built-In Range, Dishwasher, Dryer - Front Loading, Built-In Microwave, Disposal, Dryer, Extra Refrigerator/Freezer, Oven/Range - Gas, Refrigerator, Stainless Steel Appliances, Washer, Water Heater
Heat Source Natural Gas, Central
Laundry Upper Floor
Exterior
Exterior Feature Patio(s), Terrace
Garage Additional Storage Area, Covered Parking, Garage - Side Entry, Garage Door Opener, Inside Access, Oversized
Garage Spaces 6.0
Utilities Available Cable TV Available, Electric Available, Natural Gas Available, Sewer Available, Water Available, Under Ground, Other, Phone Available, Multiple Phone Lines
Waterfront N
Water Access N
Roof Type Architectural Shingle,Pitched
Accessibility 2+ Access Exits, 32\"+ wide Doors
Porch Patio(s), Terrace
Attached Garage 2
Total Parking Spaces 6
Garage Y
Building
Lot Description Backs to Trees, Corner, Cul-de-sac, Front Yard, Landscaping, Level, Partly Wooded, Rear Yard, SideYard(s), Trees/Wooded
Story 3
Foundation Concrete Perimeter
Sewer Public Sewer
Water Public
Architectural Style Colonial
Level or Stories 3
Additional Building Above Grade, Below Grade
Structure Type Dry Wall,Block Walls
New Construction N
Schools
Elementary Schools Wayne
Middle Schools Radnor
High Schools Radnor
School District Radnor Township
Others
Senior Community No
Tax ID 36-06-04022-02
Ownership Fee Simple
SqFt Source Assessor
Security Features Fire Detection System
Acceptable Financing Cash, Conventional
Horse Property N
Listing Terms Cash, Conventional
Financing Cash,Conventional
Special Listing Condition Standard
Read Less Info
Want to know what your home might be worth? Contact us for a FREE valuation!

Our team is ready to help you sell your home for the highest possible price ASAP

Bought with Zhiyong Liao • Fukon Realty

"My job is to find and attract mastery-based agents to the office, protect the culture, and make sure everyone is happy! "







