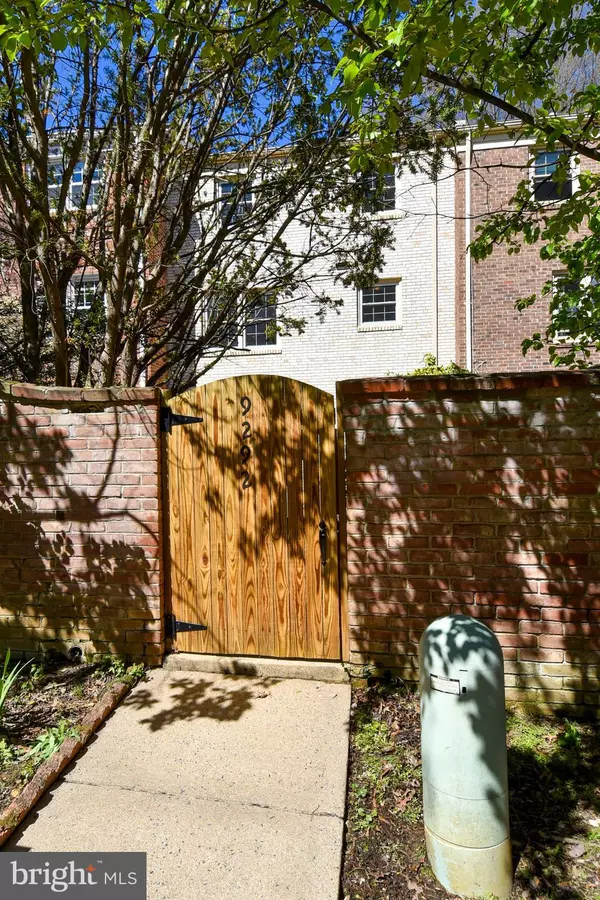$578,000
$590,000
2.0%For more information regarding the value of a property, please contact us for a free consultation.
3 Beds
4 Baths
2,484 SqFt
SOLD DATE : 05/02/2022
Key Details
Sold Price $578,000
Property Type Townhouse
Sub Type Interior Row/Townhouse
Listing Status Sold
Purchase Type For Sale
Square Footage 2,484 sqft
Price per Sqft $232
Subdivision Stonehurst
MLS Listing ID VAFX2061006
Sold Date 05/02/22
Style Colonial
Bedrooms 3
Full Baths 2
Half Baths 2
HOA Fees $115/qua
HOA Y/N Y
Abv Grd Liv Area 1,656
Originating Board BRIGHT
Year Built 1972
Annual Tax Amount $6,848
Tax Year 2021
Lot Size 1,840 Sqft
Acres 0.04
Property Description
This marvelous home needs a full facelift, but it was owned and enjoyed for over 30 years by the same owner. Never abused and in vintage condition. Gorgeous hardwood floors throughout the main and upper level have been covered with carpet for decades carpet has been pulled back so you can see the condition of these wonderful floors. Hardwood also on both staircases. Windows replaced 2013; Roof shingles installed 2005; Fence & Gate replaced 2016. Stunning brick fireplace with raised hearth and wood storage in lower level which walks out through triple French doors to a large patio and yard. There is plenty of outside space for play and gardening you will love the privacy. Space for den in lower level or enjoy the huge storage & utility space. The next owner will be rewarded by bringing this home into the 21st Century. Floorplan is in documents section other owners have opened the wall between the kitchen and dining room as well as expanded the opening from the living room to the dining/kitchen. Walk to Vienna Metro (approx. 1 mile). 1 reserved parking space and plenty of open spaces + street parking. Spread out in almost 2500 square feet of living. Make a smart decision today and buy this gem of a home!
Location
State VA
County Fairfax
Zoning 213
Rooms
Other Rooms Living Room, Dining Room, Primary Bedroom, Bedroom 2, Bedroom 3, Kitchen, Den, Recreation Room
Basement Daylight, Partial, Fully Finished, Sump Pump, Walkout Level
Interior
Interior Features Chair Railings, Crown Moldings, Floor Plan - Traditional, Formal/Separate Dining Room, Primary Bath(s), Pantry, Wood Floors
Hot Water Natural Gas
Heating Forced Air
Cooling Central A/C
Flooring Hardwood, Laminated
Fireplaces Number 1
Fireplaces Type Brick, Mantel(s)
Equipment Dishwasher, Dryer, Exhaust Fan, Oven - Double, Oven/Range - Electric, Refrigerator, Washer, Disposal
Fireplace Y
Window Features Double Pane,Vinyl Clad
Appliance Dishwasher, Dryer, Exhaust Fan, Oven - Double, Oven/Range - Electric, Refrigerator, Washer, Disposal
Heat Source Natural Gas
Laundry Lower Floor
Exterior
Exterior Feature Patio(s), Enclosed
Parking On Site 1
Fence Masonry/Stone, Rear, Panel
Amenities Available Common Grounds, Picnic Area, Tot Lots/Playground
Waterfront N
Water Access N
Accessibility None
Porch Patio(s), Enclosed
Garage N
Building
Lot Description Private, Rear Yard
Story 3
Foundation Block
Sewer Public Sewer
Water Public
Architectural Style Colonial
Level or Stories 3
Additional Building Above Grade, Below Grade
New Construction N
Schools
Elementary Schools Fairhill
Middle Schools Luther Jackson
High Schools Falls Church
School District Fairfax County Public Schools
Others
HOA Fee Include Common Area Maintenance,Lawn Care Front,Reserve Funds,Road Maintenance,Snow Removal,Trash
Senior Community No
Tax ID 0484 11 0181
Ownership Fee Simple
SqFt Source Assessor
Acceptable Financing Conventional, Cash
Listing Terms Conventional, Cash
Financing Conventional,Cash
Special Listing Condition Standard
Read Less Info
Want to know what your home might be worth? Contact us for a FREE valuation!

Our team is ready to help you sell your home for the highest possible price ASAP

Bought with Joseph J Facenda Jr. • RE/MAX Gateway, LLC

"My job is to find and attract mastery-based agents to the office, protect the culture, and make sure everyone is happy! "







