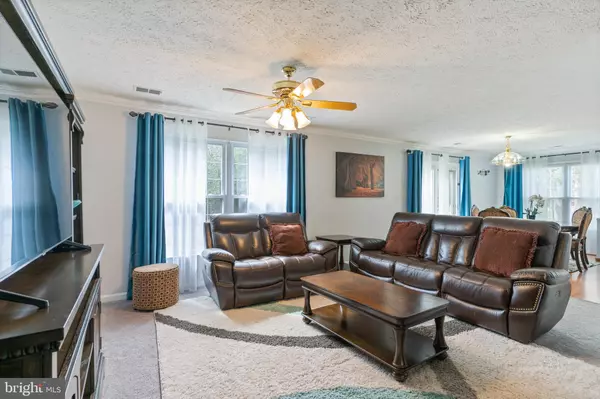$400,000
$380,000
5.3%For more information regarding the value of a property, please contact us for a free consultation.
3 Beds
2 Baths
1,544 SqFt
SOLD DATE : 04/28/2022
Key Details
Sold Price $400,000
Property Type Single Family Home
Sub Type Detached
Listing Status Sold
Purchase Type For Sale
Square Footage 1,544 sqft
Price per Sqft $259
Subdivision Dorchester Neighborhood
MLS Listing ID MDCH2010460
Sold Date 04/28/22
Style Ranch/Rambler
Bedrooms 3
Full Baths 2
HOA Fees $58/ann
HOA Y/N Y
Abv Grd Liv Area 1,544
Originating Board BRIGHT
Year Built 1995
Annual Tax Amount $3,559
Tax Year 2022
Lot Size 0.280 Acres
Acres 0.28
Property Description
The ideal single-level floor plan features a beautifully maintained interior that is wonderfully bright and includes a flow-through living/dining area. Enjoy relaxing and spending time together with family and friends watching the big game or enjoying a movie in the great room. Fall in love with the charming kitchen with white cabinetry and very functional layout. The large primary bedroom has a walk-in closet and ensuite bath that comes equipped with a separate shower and a soaking tub. The secondary bedrooms are generously sized and share the hall bath. Youll find large closets and lots of storage space throughout this home. Head outside to the park-like backyard, which features a deck and paver patio dining space. Lovely and serene-the perfect spot to nurture your soul. This home is in the desirable Dorchester neighborhood which hosts community events year-round. Be prepared for 'love at first sight'.
Location
State MD
County Charles
Zoning PUD
Rooms
Main Level Bedrooms 3
Interior
Interior Features Entry Level Bedroom, Floor Plan - Traditional, Kitchen - Country
Hot Water Natural Gas
Heating Heat Pump(s)
Cooling Heat Pump(s)
Equipment Dishwasher, Disposal, Dryer, Oven/Range - Gas, Refrigerator, Washer
Appliance Dishwasher, Disposal, Dryer, Oven/Range - Gas, Refrigerator, Washer
Heat Source Natural Gas
Exterior
Garage Garage Door Opener, Inside Access
Garage Spaces 4.0
Amenities Available Bike Trail, Common Grounds, Community Center, Jog/Walk Path, Lake, Pool - Outdoor, Tennis Courts, Tot Lots/Playground
Waterfront N
Water Access N
Accessibility None
Attached Garage 2
Total Parking Spaces 4
Garage Y
Building
Lot Description Backs to Trees, Cul-de-sac
Story 1
Foundation Slab
Sewer Public Sewer
Water Public
Architectural Style Ranch/Rambler
Level or Stories 1
Additional Building Above Grade, Below Grade
New Construction N
Schools
School District Charles County Public Schools
Others
HOA Fee Include Common Area Maintenance,Pool(s)
Senior Community No
Tax ID 0906225608
Ownership Fee Simple
SqFt Source Assessor
Acceptable Financing Cash, Conventional, FHA, VA
Listing Terms Cash, Conventional, FHA, VA
Financing Cash,Conventional,FHA,VA
Special Listing Condition Standard
Read Less Info
Want to know what your home might be worth? Contact us for a FREE valuation!

Our team is ready to help you sell your home for the highest possible price ASAP

Bought with Edith T Geddings • RE/MAX United Real Estate

"My job is to find and attract mastery-based agents to the office, protect the culture, and make sure everyone is happy! "







