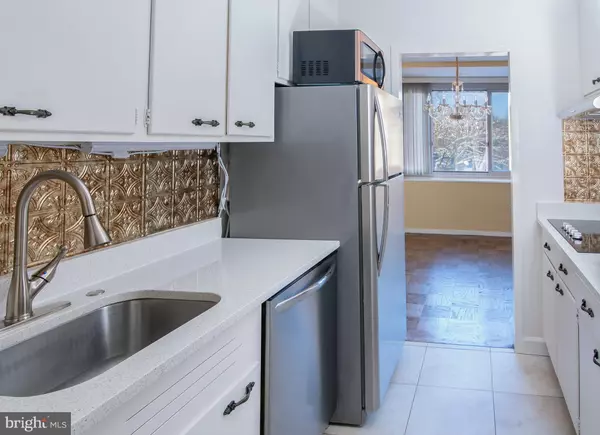$295,000
$289,999
1.7%For more information regarding the value of a property, please contact us for a free consultation.
1 Bed
1 Bath
890 SqFt
SOLD DATE : 04/26/2022
Key Details
Sold Price $295,000
Property Type Single Family Home
Sub Type Penthouse Unit/Flat/Apartment
Listing Status Sold
Purchase Type For Sale
Square Footage 890 sqft
Price per Sqft $331
Subdivision Observatory Circle
MLS Listing ID DCDC2028140
Sold Date 04/26/22
Style Contemporary
Bedrooms 1
Full Baths 1
HOA Fees $1,046/mo
HOA Y/N Y
Abv Grd Liv Area 890
Originating Board BRIGHT
Year Built 1962
Annual Tax Amount $175,521
Tax Year 2021
Property Description
The Cathedral Cooperative, an amenity-rich building with Glover Park & Trail views, is nestled in Northwest DC's quiet Cathedral Heights neighborhood. Find yourself at ease knowing that all, yes, ALL of your taxes, fees, and utilities are included in your one monthly HOA fee. Included expenses; covered parking spot, electricity, water, gas, heat, concierge, cable, high-speed wifi, and guest parking are included in your HOA fee, leaving you with only your monthly mortgage! This spacious, light-filled one-bedroom / one-bath apartment welcomes you with a delightful floor plan, overly generous room sizes, and an astonishing oversized sliding window that greets you immediately upon entering. You couldn't ask for a better location in DC! Prepare yourself to enjoy the updated bathroom, gleaming hardwood floor, new light fixtures, and an updated kitchen with stainless steel appliances; this residence is a beautiful place to call home. But wait, there's more! As you enjoy this lovely apartment, you can do so at ease as all utilities, taxes, and fees are included and a thing of the past! Don't forget to end your day with a dip in the sparkling pool after a good workout in the private fitness center. Additional amenities to simplify your life include a 24-hour front desk, garage parking, and friendly and professional staff. Don't miss out on your chance to own this dream unit!
Location
State DC
County Washington
Zoning R5A
Rooms
Other Rooms Living Room, Dining Room, Bedroom 1, Bathroom 1
Main Level Bedrooms 1
Interior
Interior Features Air Filter System, Breakfast Area, Built-Ins, Combination Dining/Living, Floor Plan - Open, Kitchen - Eat-In, Pantry, Primary Bath(s), Soaking Tub, Tub Shower, Upgraded Countertops, Walk-in Closet(s), Window Treatments, Wood Floors
Hot Water Instant Hot Water, Natural Gas
Heating Central, Forced Air
Cooling Central A/C
Equipment Built-In Microwave, Built-In Range, Cooktop, Dishwasher, Disposal, Energy Efficient Appliances, ENERGY STAR Dishwasher, ENERGY STAR Freezer, ENERGY STAR Refrigerator, Exhaust Fan, Icemaker, Instant Hot Water, Oven - Single, Oven/Range - Electric, Stainless Steel Appliances, Refrigerator, Stove
Furnishings No
Fireplace N
Window Features Energy Efficient,Double Pane,Sliding
Appliance Built-In Microwave, Built-In Range, Cooktop, Dishwasher, Disposal, Energy Efficient Appliances, ENERGY STAR Dishwasher, ENERGY STAR Freezer, ENERGY STAR Refrigerator, Exhaust Fan, Icemaker, Instant Hot Water, Oven - Single, Oven/Range - Electric, Stainless Steel Appliances, Refrigerator, Stove
Heat Source Natural Gas, Electric
Exterior
Garage Additional Storage Area, Covered Parking, Garage - Side Entry, Inside Access
Garage Spaces 1.0
Utilities Available Cable TV, Electric Available, Natural Gas Available, Phone, Sewer Available, Water Available
Amenities Available Pool - Outdoor, Cable, Club House, Common Grounds, Community Center, Concierge, Elevator, Exercise Room, Extra Storage, Laundry Facilities, Meeting Room
Waterfront N
Water Access N
Accessibility 32\"+ wide Doors, Accessible Switches/Outlets, Doors - Lever Handle(s), Level Entry - Main, No Stairs
Total Parking Spaces 1
Garage N
Building
Story 1
Unit Features Hi-Rise 9+ Floors
Sewer Public Septic
Water Public
Architectural Style Contemporary
Level or Stories 1
Additional Building Above Grade, Below Grade
New Construction N
Schools
School District District Of Columbia Public Schools
Others
Pets Allowed Y
HOA Fee Include Air Conditioning,Appliance Maintenance,Cable TV,Common Area Maintenance,Custodial Services Maintenance,Electricity,Ext Bldg Maint,Gas,Health Club,Heat,High Speed Internet,Laundry,Lawn Maintenance,Management,Pool(s),Recreation Facility,Snow Removal,Taxes,Trash,Water
Senior Community No
Tax ID 1802//0823
Ownership Cooperative
Security Features Carbon Monoxide Detector(s),Desk in Lobby,Doorman,Exterior Cameras,Fire Detection System,Main Entrance Lock,Monitored,Resident Manager,Security System,Smoke Detector,Sprinkler System - Indoor
Acceptable Financing Cash, Conventional, FHA
Horse Property N
Listing Terms Cash, Conventional, FHA
Financing Cash,Conventional,FHA
Special Listing Condition Standard
Pets Description Case by Case Basis
Read Less Info
Want to know what your home might be worth? Contact us for a FREE valuation!

Our team is ready to help you sell your home for the highest possible price ASAP

Bought with John Mammano • Compass

"My job is to find and attract mastery-based agents to the office, protect the culture, and make sure everyone is happy! "







