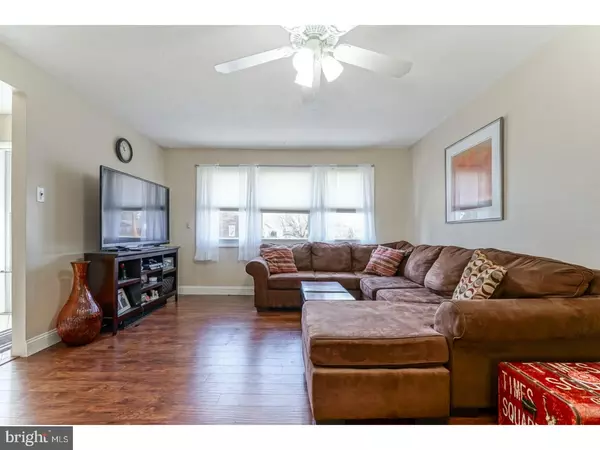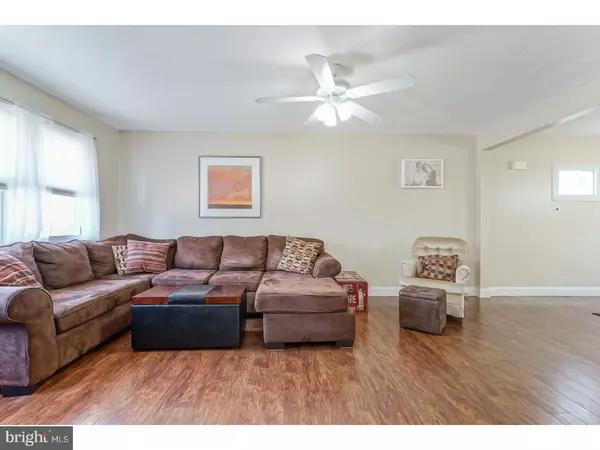$230,000
$229,900
For more information regarding the value of a property, please contact us for a free consultation.
3 Beds
2 Baths
1,516 SqFt
SOLD DATE : 06/18/2018
Key Details
Sold Price $230,000
Property Type Single Family Home
Sub Type Detached
Listing Status Sold
Purchase Type For Sale
Square Footage 1,516 sqft
Price per Sqft $151
Subdivision Erlton North
MLS Listing ID 1000288454
Sold Date 06/18/18
Style Other
Bedrooms 3
Full Baths 1
Half Baths 1
HOA Y/N N
Abv Grd Liv Area 1,516
Originating Board TREND
Year Built 1954
Annual Tax Amount $6,493
Tax Year 2017
Lot Size 3,841 Sqft
Acres 0.09
Lot Dimensions 23X167
Property Description
Wonderful 3 bedroom, 1.5 bath split level home has been updated and improved by these owners! As you walk in, there is a built in entry storage area for coats and bags, an open floor plan for the living room, dining room and kitchen offers great natural light and wood flooring. The kitchen was remodeled 5 years ago with 42" shaker cabinets, marble countertops, a center island, subway tiled backsplash, and stainless steel appliance package. The upper level hosts 3 bedrooms and updated bathroom. The lower level is used for a family room has access to the garage, laundry room and enclosed porch. Other improvements made include brand new roof (2017) which was taken down to the studs, newly painted interior throughout, new flooring on second floor, and new fence to enclose the backyard. Owners are being relocated so they are not able to enjoy all their remodeling for much longer. Sellers are offering a One Year Home Warranty! Close to shopping, schools, Cherry Hill Library, and highways.
Location
State NJ
County Camden
Area Cherry Hill Twp (20409)
Zoning RES
Rooms
Other Rooms Living Room, Dining Room, Primary Bedroom, Bedroom 2, Kitchen, Family Room, Bedroom 1, Laundry
Interior
Interior Features Kitchen - Island
Hot Water Natural Gas
Heating Gas
Cooling Central A/C
Equipment Dishwasher
Fireplace N
Appliance Dishwasher
Heat Source Natural Gas
Laundry Lower Floor
Exterior
Garage Spaces 3.0
Waterfront N
Water Access N
Accessibility None
Attached Garage 1
Total Parking Spaces 3
Garage Y
Building
Story 2
Sewer Public Sewer
Water Public
Architectural Style Other
Level or Stories 2
Additional Building Above Grade
New Construction N
Schools
Elementary Schools Clara Barton
High Schools Cherry Hill High - West
School District Cherry Hill Township Public Schools
Others
Senior Community No
Tax ID 09-00340 03-00001
Ownership Fee Simple
Read Less Info
Want to know what your home might be worth? Contact us for a FREE valuation!

Our team is ready to help you sell your home for the highest possible price ASAP

Bought with Eugene Panaro • Panaro Realty

"My job is to find and attract mastery-based agents to the office, protect the culture, and make sure everyone is happy! "







