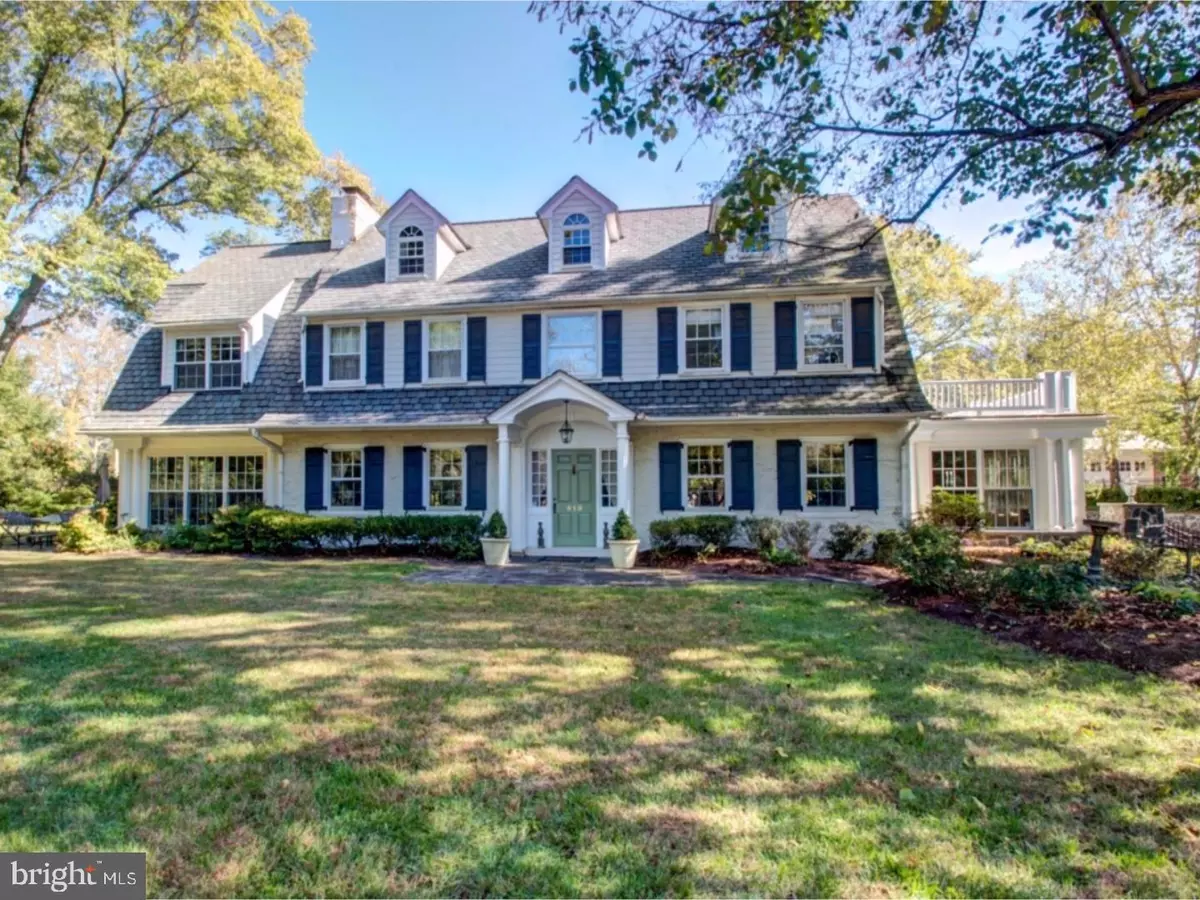$1,040,000
$1,125,000
7.6%For more information regarding the value of a property, please contact us for a free consultation.
6 Beds
7 Baths
6,400 SqFt
SOLD DATE : 06/14/2018
Key Details
Sold Price $1,040,000
Property Type Single Family Home
Sub Type Detached
Listing Status Sold
Purchase Type For Sale
Square Footage 6,400 sqft
Price per Sqft $162
Subdivision Westover Hills
MLS Listing ID 1003434871
Sold Date 06/14/18
Style Colonial
Bedrooms 6
Full Baths 4
Half Baths 3
HOA Fees $103/ann
HOA Y/N Y
Abv Grd Liv Area 6,400
Originating Board TREND
Year Built 1929
Annual Tax Amount $9,432
Tax Year 2017
Lot Size 0.560 Acres
Acres 0.56
Lot Dimensions 254X243
Property Description
This stunning Westover Hills home has been completely renovated and expanded to meet the needs of even the most discriminating of today's buyers. A step down family room is open to the large renovated kitchen. Gourmet kitchen features a 6 burner Wolf gas range, Subzero fridge, separate beverage fridge, granite counters, custom cabinetry, and large built-in counter top seating for 6. An elegant dining room and front to back living room with fireplace are beautiful for entertaining. Large center entrance hall. The sunny conservatory off the dining room has a large wet bar with fridge & ice maker. Main floor office with built-in leads to sunporch with exposed stone wall overlooks the yard. Exquisite master suite has a large bedroom, huge walk-in closet & spacious private bath. The 2nd floor is also host to 4 guest bedrooms, 2 baths, and laundry facilities. The 3rd floor features 2 BR, a full bath and storage. Partially finished basement makes a great recreation room. Detached 3-car garage, patio, large yard & updated systems.
Location
State DE
County New Castle
Area Hockssn/Greenvl/Centrvl (30902)
Zoning NC15
Rooms
Other Rooms Living Room, Dining Room, Primary Bedroom, Bedroom 2, Bedroom 3, Kitchen, Family Room, Bedroom 1, Other, Attic
Basement Partial
Interior
Interior Features Primary Bath(s), Kitchen - Island, Butlers Pantry, Wet/Dry Bar, Kitchen - Eat-In
Hot Water Natural Gas
Heating Oil, Hot Water, Radiator, Zoned
Cooling Central A/C
Flooring Wood, Fully Carpeted
Fireplaces Number 1
Equipment Built-In Range, Oven - Self Cleaning, Commercial Range, Dishwasher, Refrigerator, Disposal
Fireplace Y
Appliance Built-In Range, Oven - Self Cleaning, Commercial Range, Dishwasher, Refrigerator, Disposal
Heat Source Oil
Laundry Upper Floor
Exterior
Exterior Feature Patio(s), Balcony
Garage Spaces 6.0
Utilities Available Cable TV
Waterfront N
Water Access N
Roof Type Pitched
Accessibility None
Porch Patio(s), Balcony
Total Parking Spaces 6
Garage Y
Building
Lot Description Front Yard, Rear Yard, SideYard(s)
Story 2
Sewer Public Sewer
Water Public
Architectural Style Colonial
Level or Stories 2
Additional Building Above Grade
Structure Type 9'+ Ceilings
New Construction N
Schools
School District Red Clay Consolidated
Others
HOA Fee Include Common Area Maintenance,Snow Removal,Alarm System
Senior Community No
Tax ID 07-030.30-104
Ownership Fee Simple
Security Features Security System
Read Less Info
Want to know what your home might be worth? Contact us for a FREE valuation!

Our team is ready to help you sell your home for the highest possible price ASAP

Bought with Mary Kate Johnston • RE/MAX Associates - Newark

"My job is to find and attract mastery-based agents to the office, protect the culture, and make sure everyone is happy! "







