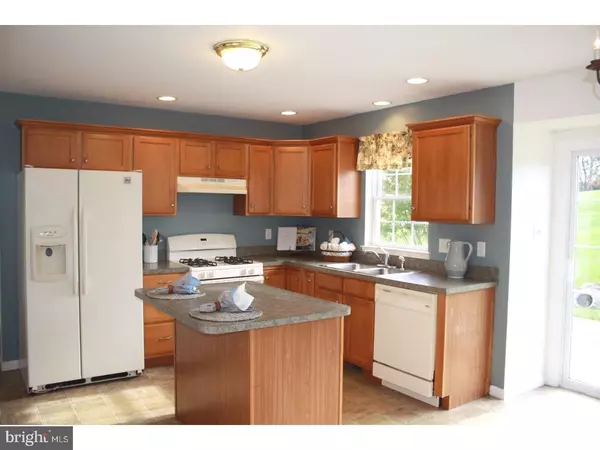$274,000
$279,900
2.1%For more information regarding the value of a property, please contact us for a free consultation.
4 Beds
3 Baths
2,240 SqFt
SOLD DATE : 06/15/2018
Key Details
Sold Price $274,000
Property Type Single Family Home
Sub Type Detached
Listing Status Sold
Purchase Type For Sale
Square Footage 2,240 sqft
Price per Sqft $122
Subdivision Sandy Hill
MLS Listing ID 1003979709
Sold Date 06/15/18
Style Colonial
Bedrooms 4
Full Baths 2
Half Baths 1
HOA Fees $12/ann
HOA Y/N Y
Abv Grd Liv Area 2,240
Originating Board TREND
Year Built 2004
Annual Tax Amount $7,747
Tax Year 2018
Lot Size 0.442 Acres
Acres 0.44
Lot Dimensions 0X0
Property Description
Welcome to Sandy Hill. Be sure to check out this great home on a quiet cul-de-sac lined with sidewalks. The nice open floor plan allows for lots of natural light and features an eat-in kitchen open to the family room and to the back patio area. The spacious kitchen includes a pantry and center island providing ample work space and storage. Enjoy the comfort and convenience of natural gas for both cooking and heating. The laundry room is centrally located on the main floor. Upstairs the four bedrooms are light and spacious. The master has a private bath and nice sized walk-in closet. The attached two car garage provides plenty of space for both cars, bikes, and more,and a backyard shed convenient for all of your gardening tools and equipment. The house has been recently equipped with solar panels. This peaceful community is convenient to major routes, train station, shopping, parks and more. NOTE: Some of the photos are virtually staged.
Location
State PA
County Chester
Area West Caln Twp (10328)
Zoning R1
Rooms
Other Rooms Living Room, Dining Room, Primary Bedroom, Bedroom 2, Bedroom 3, Kitchen, Family Room, Bedroom 1, Attic
Basement Full, Unfinished
Interior
Interior Features Primary Bath(s), Kitchen - Island, Butlers Pantry, Ceiling Fan(s), Kitchen - Eat-In
Hot Water Natural Gas
Heating Gas, Forced Air
Cooling Central A/C
Flooring Wood, Fully Carpeted, Vinyl
Equipment Built-In Range, Dishwasher
Fireplace N
Appliance Built-In Range, Dishwasher
Heat Source Natural Gas
Laundry Main Floor
Exterior
Exterior Feature Patio(s)
Garage Spaces 2.0
Utilities Available Cable TV
Waterfront N
Water Access N
Roof Type Shingle
Accessibility None
Porch Patio(s)
Attached Garage 2
Total Parking Spaces 2
Garage Y
Building
Lot Description Cul-de-sac, Front Yard, Rear Yard
Story 2
Foundation Concrete Perimeter
Sewer Public Sewer
Water Public
Architectural Style Colonial
Level or Stories 2
Additional Building Above Grade
New Construction N
Schools
High Schools Coatesville Area Senior
School District Coatesville Area
Others
Senior Community No
Tax ID 28-05 -0106.1500
Ownership Fee Simple
Read Less Info
Want to know what your home might be worth? Contact us for a FREE valuation!

Our team is ready to help you sell your home for the highest possible price ASAP

Bought with Linzee Ciprani • KW Greater West Chester

"My job is to find and attract mastery-based agents to the office, protect the culture, and make sure everyone is happy! "







