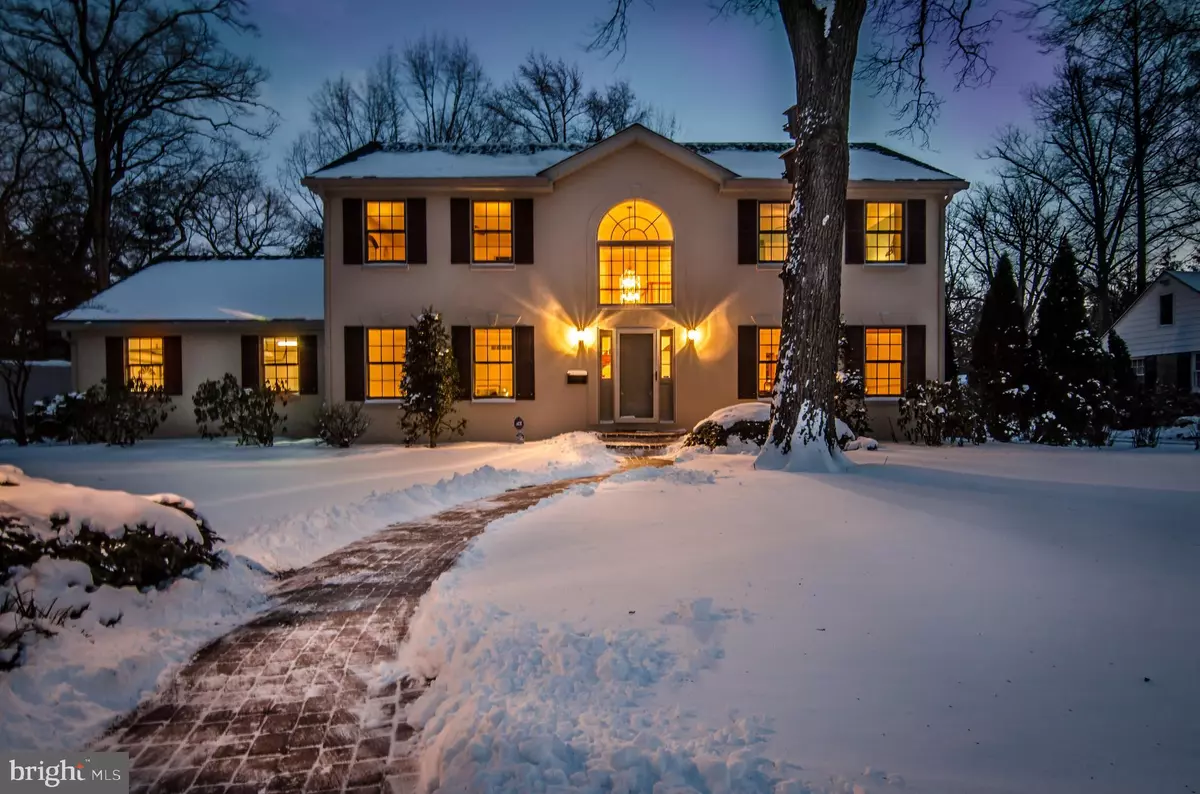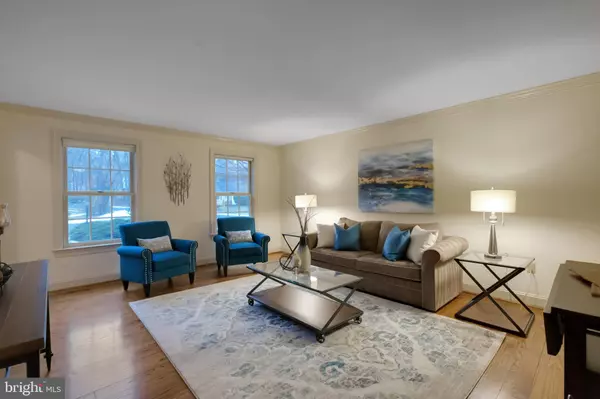$600,000
$560,000
7.1%For more information regarding the value of a property, please contact us for a free consultation.
3 Beds
3 Baths
2,975 SqFt
SOLD DATE : 03/22/2022
Key Details
Sold Price $600,000
Property Type Single Family Home
Sub Type Detached
Listing Status Sold
Purchase Type For Sale
Square Footage 2,975 sqft
Price per Sqft $201
Subdivision Westwood Manor
MLS Listing ID DENC2016304
Sold Date 03/22/22
Style Colonial
Bedrooms 3
Full Baths 2
Half Baths 1
HOA Y/N N
Abv Grd Liv Area 2,975
Originating Board BRIGHT
Year Built 1992
Annual Tax Amount $4,768
Tax Year 2021
Lot Size 0.340 Acres
Acres 0.34
Lot Dimensions 97.50 x 131.10
Property Description
Welcome to Westwood Manor! This gorgeous, center hall colonial has been exceptionally well maintained and awaits it's new owner! Walk up the paver path through a nicely landscaped front yard, open the door and you'll instantly fall in love with the dramatic, 2 story foyer! This elegant entryway is flanked by a formal living room on the left and dining room on the right. Continue down the hall to the rear of the home to find a spacious and inviting, open floor plan. A well appointed kitchen with granite countertops, tiled back splash, gas cooking, and stainless steel appliances flows seamlessly into the breakfast room. This space has easy access to the back yard and connects to a cozy family room. A gas fireplace with natural stone surround will be sure to please on those cold winter nights, and the huge bay window allows for lots of natural light throughout the day! A laundry/mudroom at the rear grants additional access to the back yard and inside access to the oversized, turned, two car garage. Upstairs is home to three huge bedrooms, including the owner's suite, plus a spacious guest bathroom. The ensuite bathroom comes complete with soaking tub, dual vanities, and stall shower. A partially finished basement provides even more space for entertaining, while still leaving plenty of room in the unfinished area for storage or a workshop. The fenced back yard will be a favorite for gatherings or just a relaxing evening with it's paver patio, Koi pond, and boulder walls. Additional features include newly refinished hardwood flooring throughout, fresh paint, new roof in 2021, new HVAC in 2016, and much more! A convenient, North Wilmington location within minutes of 95 and local shopping and restaurants makes this a home you won't want to miss! Schedule your tour today before it's gone!
Location
State DE
County New Castle
Area Brandywine (30901)
Zoning NC15
Rooms
Basement Daylight, Partial, Drainage System, Full, Improved, Outside Entrance, Interior Access, Partially Finished, Walkout Stairs, Windows
Interior
Hot Water Natural Gas
Heating Forced Air
Cooling Central A/C
Fireplaces Number 1
Heat Source Natural Gas
Exterior
Garage Garage Door Opener, Garage - Side Entry, Additional Storage Area
Garage Spaces 2.0
Waterfront N
Water Access N
Accessibility None
Attached Garage 2
Total Parking Spaces 2
Garage Y
Building
Story 2
Foundation Block
Sewer Public Sewer
Water Public
Architectural Style Colonial
Level or Stories 2
Additional Building Above Grade, Below Grade
New Construction N
Schools
School District Brandywine
Others
Senior Community No
Tax ID 06-081.00-222
Ownership Fee Simple
SqFt Source Assessor
Special Listing Condition Standard
Read Less Info
Want to know what your home might be worth? Contact us for a FREE valuation!

Our team is ready to help you sell your home for the highest possible price ASAP

Bought with Judith C. Kolodgie • ERA Cole Realty Inc

"My job is to find and attract mastery-based agents to the office, protect the culture, and make sure everyone is happy! "







