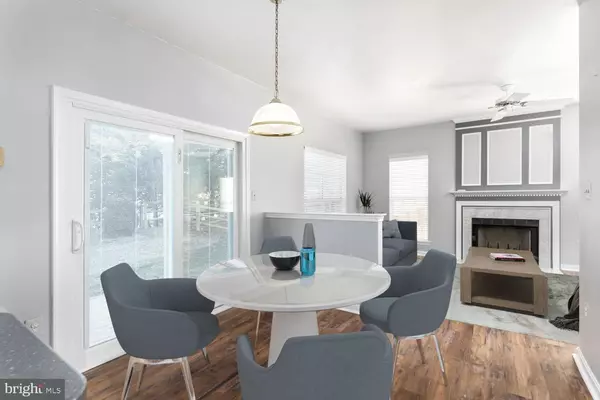$720,000
$720,000
For more information regarding the value of a property, please contact us for a free consultation.
4 Beds
3 Baths
2,118 SqFt
SOLD DATE : 03/16/2022
Key Details
Sold Price $720,000
Property Type Single Family Home
Sub Type Detached
Listing Status Sold
Purchase Type For Sale
Square Footage 2,118 sqft
Price per Sqft $339
Subdivision Cascades
MLS Listing ID VALO2018958
Sold Date 03/16/22
Style Colonial
Bedrooms 4
Full Baths 2
Half Baths 1
HOA Fees $80/qua
HOA Y/N Y
Abv Grd Liv Area 2,118
Originating Board BRIGHT
Year Built 1993
Annual Tax Amount $5,633
Tax Year 2021
Lot Size 5,663 Sqft
Acres 0.13
Property Description
A great opportunity to join the Cascades Community - this four-bedroom two-and-a-half-bath home welcomes all to gather and enjoy the comfortable setting it provides. The spacious floor plan of the house has been crafted for ease of living and entertaining, made evident from the moment you enter the home through the two-story foyer. Arched doorways and new wide plank flooring flow from one room to another, leading to the open kitchen featuring a center island. enjoy dinner gatherings in the adjoining breakfast nook or formal dining room as guests share a warm home-cooked meal. The open floorplan centers around everyday living from the kitchen to the family room. The yard includes a stone patio, ideal for outdoor entertaining. The primary suite provides an nice escape with two separate walk-in closets and owners bathroom.
The unfinished basement is just waiting for you to turn it into your dream space, whether that be a home theater that uses the already existing wet bar rough-in or a big family room - the choice is yours! Other notable highlights in the home include an oversized two-car garage with extra storage space, fresh paint throughout much of the house, Furnace (2018) and roof (2019). The Cascades community offers numerous amenities to owners and guests, including five pools, a private fitness center, tennis courts, walking and biking trails, and playgrounds. This stunning home is minutes to major roadways, Horizon Elementary School, parks, shopping, and offices, making everyday affairs and special occasions more fun and convenient than ever before. All thats left for you to do is to pack your bags and begin your next adventure!
Location
State VA
County Loudoun
Zoning 18
Rooms
Other Rooms Living Room, Dining Room, Primary Bedroom, Bedroom 2, Bedroom 3, Bedroom 4, Kitchen, Family Room, Breakfast Room, Laundry, Bathroom 2, Primary Bathroom, Half Bath
Basement Interior Access, Rough Bath Plumb, Unfinished, Space For Rooms, Windows, Sump Pump
Interior
Interior Features Carpet, Ceiling Fan(s), Chair Railings, Floor Plan - Open, Kitchen - Island, Primary Bath(s), Soaking Tub, Tub Shower, Walk-in Closet(s), Window Treatments, Breakfast Area, Crown Moldings, Dining Area, Family Room Off Kitchen, Formal/Separate Dining Room, Stall Shower
Hot Water Natural Gas
Heating Forced Air
Cooling Ceiling Fan(s), Central A/C
Flooring Carpet, Rough-In, Wood, Luxury Vinyl Plank, Luxury Vinyl Tile
Fireplaces Number 1
Fireplaces Type Mantel(s), Marble
Equipment Built-In Microwave, Dishwasher, Disposal, Dryer, Exhaust Fan, Icemaker, Refrigerator, Stove, Washer, Water Heater, Stainless Steel Appliances
Furnishings No
Fireplace Y
Window Features Sliding,Palladian
Appliance Built-In Microwave, Dishwasher, Disposal, Dryer, Exhaust Fan, Icemaker, Refrigerator, Stove, Washer, Water Heater, Stainless Steel Appliances
Heat Source Electric
Laundry Main Floor
Exterior
Exterior Feature Patio(s)
Garage Garage Door Opener, Garage - Front Entry
Garage Spaces 4.0
Fence Rear
Utilities Available Cable TV
Amenities Available Baseball Field, Basketball Courts, Bike Trail, Club House, Exercise Room, Jog/Walk Path, Picnic Area, Pool - Outdoor, Tennis Courts, Tot Lots/Playground, Community Center, Meeting Room, Common Grounds
Waterfront N
Water Access N
Street Surface Black Top
Accessibility None
Porch Patio(s)
Attached Garage 2
Total Parking Spaces 4
Garage Y
Building
Lot Description Front Yard, No Thru Street, Rear Yard
Story 3
Foundation Slab
Sewer Public Sewer
Water Public
Architectural Style Colonial
Level or Stories 3
Additional Building Above Grade, Below Grade
Structure Type 2 Story Ceilings,Vaulted Ceilings
New Construction N
Schools
Elementary Schools Horizon
Middle Schools River Bend
High Schools Potomac Falls
School District Loudoun County Public Schools
Others
HOA Fee Include Common Area Maintenance,Snow Removal,Trash,Management,Reserve Funds
Senior Community No
Tax ID 011273564000
Ownership Fee Simple
SqFt Source Assessor
Horse Property N
Special Listing Condition Standard
Read Less Info
Want to know what your home might be worth? Contact us for a FREE valuation!

Our team is ready to help you sell your home for the highest possible price ASAP

Bought with Cynthia Weiss • Century 21 Redwood Realty

"My job is to find and attract mastery-based agents to the office, protect the culture, and make sure everyone is happy! "







