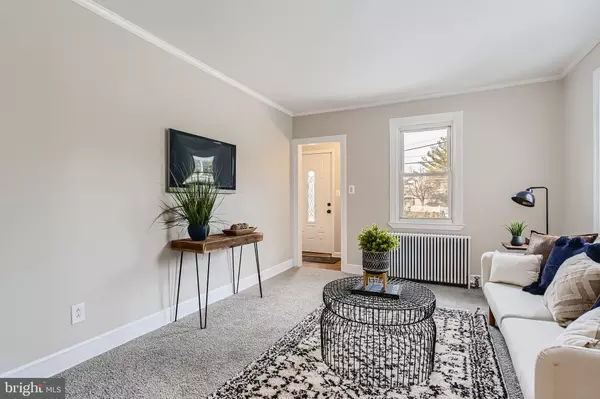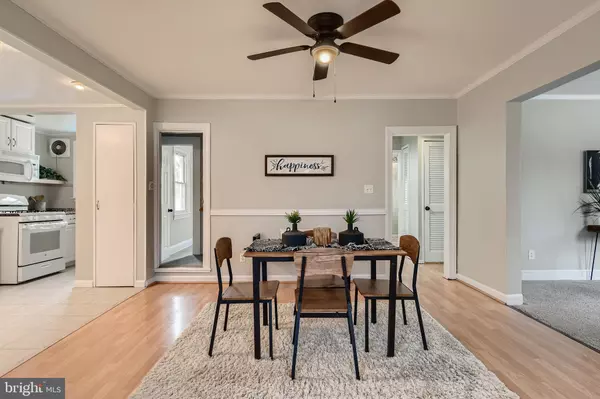$265,000
$269,900
1.8%For more information regarding the value of a property, please contact us for a free consultation.
3 Beds
2 Baths
2,254 SqFt
SOLD DATE : 03/07/2022
Key Details
Sold Price $265,000
Property Type Single Family Home
Sub Type Detached
Listing Status Sold
Purchase Type For Sale
Square Footage 2,254 sqft
Price per Sqft $117
Subdivision Penns Grove
MLS Listing ID MDBC2021374
Sold Date 03/07/22
Style Cape Cod
Bedrooms 3
Full Baths 2
HOA Y/N N
Abv Grd Liv Area 1,474
Originating Board BRIGHT
Year Built 1940
Annual Tax Amount $3,799
Tax Year 2020
Lot Size 5,740 Sqft
Acres 0.13
Property Description
BACK ON THE MARKET ! Newly updated 3BR/2BA expanded Cape with an oversized detached garage located on a corner lot in Nottingham. The main floor plan begins with an entry foyer leading into the living room with open sightlines of the main floor living space. The soft color palette, crown moldings, and abundance of natural light carries throughout the entire home. One feature that can be found are original cast iron radiators that give each room a touch of nostalgia. The kitchen features an abundance of cabinets, a separate pantry closet, granite counters, a beautiful inlay tile backsplash, and is open to the oversized dining room which boasts wood floors and chair rail molding, making it the perfect entertaining space. A large room perfect as a family room with access to one of the two driveways, the carport and shed in the rear yard. Completing the main floor is a first floor primary bedroom with his and hers closets, a sizable secondary bedroom, and a full bath with a stand alone shower. The second floor features the third bedroom and a large room perfect as an office space. The lower lever offers a large finished room, storage, laundry, a full bath with a stand alone shower, and a walk-out to Bilko doors to the yard. This home is move-in ready and offers plenty of parking. Imagine all this and in close proximity to shopping, restaurants, and commuter routes. Sold AS/IS only. Agents, please read agent remarks.
Location
State MD
County Baltimore
Zoning R
Rooms
Basement Partially Finished
Main Level Bedrooms 2
Interior
Hot Water Electric
Heating Radiator
Cooling Window Unit(s)
Heat Source Oil
Exterior
Garage Garage - Front Entry
Garage Spaces 5.0
Waterfront N
Water Access N
Accessibility None
Parking Type Detached Garage, Driveway, Off Street, On Street
Total Parking Spaces 5
Garage Y
Building
Lot Description Corner
Story 3
Foundation Slab
Sewer Public Sewer
Water Public
Architectural Style Cape Cod
Level or Stories 3
Additional Building Above Grade, Below Grade
New Construction N
Schools
School District Baltimore County Public Schools
Others
Senior Community No
Tax ID 04111103039020
Ownership Fee Simple
SqFt Source Assessor
Acceptable Financing Cash, Conventional, FHA, VA
Listing Terms Cash, Conventional, FHA, VA
Financing Cash,Conventional,FHA,VA
Special Listing Condition Standard
Read Less Info
Want to know what your home might be worth? Contact us for a FREE valuation!

Our team is ready to help you sell your home for the highest possible price ASAP

Bought with Rebecca Ann Warble • Allfirst Realty, Inc.

"My job is to find and attract mastery-based agents to the office, protect the culture, and make sure everyone is happy! "







