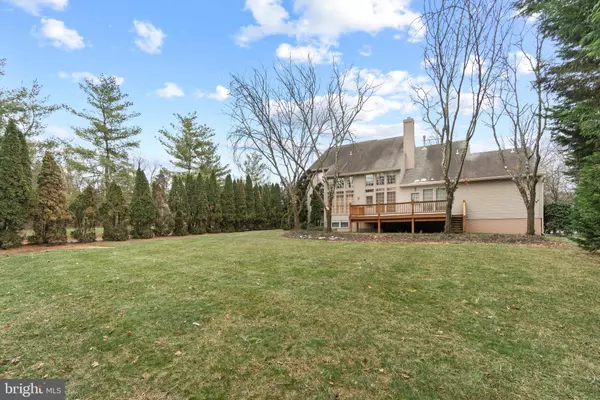$1,150,000
$1,100,000
4.5%For more information regarding the value of a property, please contact us for a free consultation.
4 Beds
4 Baths
4,459 SqFt
SOLD DATE : 02/25/2022
Key Details
Sold Price $1,150,000
Property Type Single Family Home
Sub Type Detached
Listing Status Sold
Purchase Type For Sale
Square Footage 4,459 sqft
Price per Sqft $257
Subdivision Floris Downs
MLS Listing ID VAFX2041696
Sold Date 02/25/22
Style Colonial
Bedrooms 4
Full Baths 4
HOA Fees $48/qua
HOA Y/N Y
Abv Grd Liv Area 3,739
Originating Board BRIGHT
Year Built 1992
Annual Tax Amount $8,970
Tax Year 2021
Lot Size 0.775 Acres
Acres 0.78
Property Description
Welcome to this Landmark Builders Manchester home. Located in Floris Downs on a premium .77-acre corner lot, this home speaks to the privacy rarely found in Fairfax County's many developments. With Six Cherry trees in your front yard there is no need to visit the annual DC Blossom festival. Entry by way of the two story foyer featuring premium hardwood and open views to the two story Great Room with Brick Fireplace shows the expansiveness of the home. . On the homes west side, you have formal living and dining with Crown Molding (Living & Dining) and Chair Rail in the Dining Room. The Gourmet Kitchen features gas cooking, double refrigerator all stainless steel. There is Fine Vanilla Hued Granite on the counters, pass through breakfast bar and island. The adjoining light filled breakfast room is perfect for relaxing with morning coffee. On the East side the Manchester features an expansive 25' by 15' main floor Primary Suite with sitting area, dual large walk-in closets and exquisite private bath with dual sinks, jetted soaking tub and separate shower. Private Bedroom Access also exists to the homes large exterior deck. A Study, Laundry Room and Interior Garage Access compliment the owners east side. Open Stairway with landings allow for overview of the Two Story Great Room and Foyer. The upper level feature three additional Large Bedrooms. The homes lower level features an additional family room area and two large additional rooms the owners previously used for additional sleeping areas. Lower level direct access allows for egress to the expansive rear yard, The Fairfax School Pyramid for this home is Floris (or AAP Macnair), Carson Middle and Westfields High School.
Contract accepted back up offers considered
Location
State VA
County Fairfax
Zoning 120
Direction South
Rooms
Other Rooms Primary Bedroom
Basement Partially Finished, Windows, Walkout Stairs, Heated, Connecting Stairway, Interior Access, Outside Entrance
Main Level Bedrooms 1
Interior
Interior Features Attic, Breakfast Area, Carpet, Ceiling Fan(s), Chair Railings, Crown Moldings, Dining Area, Entry Level Bedroom, Family Room Off Kitchen, Floor Plan - Open, Formal/Separate Dining Room, Kitchen - Gourmet, Kitchen - Island, Kitchen - Table Space, Primary Bath(s), Recessed Lighting, Soaking Tub, Stall Shower, Tub Shower, Upgraded Countertops, Walk-in Closet(s), Window Treatments, Wood Floors, Other
Hot Water 60+ Gallon Tank, Natural Gas
Heating Forced Air, Central
Cooling Central A/C, Ceiling Fan(s), Zoned
Flooring Hardwood, Carpet
Fireplaces Number 1
Fireplaces Type Brick, Fireplace - Glass Doors, Gas/Propane, Mantel(s)
Equipment Dishwasher, Disposal, Dryer, Exhaust Fan, Icemaker, Oven/Range - Gas, Refrigerator, Range Hood, Stainless Steel Appliances, Washer
Fireplace Y
Window Features Double Pane
Appliance Dishwasher, Disposal, Dryer, Exhaust Fan, Icemaker, Oven/Range - Gas, Refrigerator, Range Hood, Stainless Steel Appliances, Washer
Heat Source Natural Gas, Electric
Laundry Main Floor, Lower Floor, Has Laundry
Exterior
Garage Garage - Front Entry, Built In, Garage Door Opener, Additional Storage Area, Inside Access, Oversized
Garage Spaces 8.0
Fence Rear, Wood
Utilities Available Cable TV, Electric Available, Natural Gas Available, Phone Connected, Sewer Available, Water Available
Waterfront N
Water Access N
Roof Type Shingle
Accessibility None
Attached Garage 2
Total Parking Spaces 8
Garage Y
Building
Lot Description Corner, Cul-de-sac, Front Yard, Landscaping, No Thru Street, Open, Partly Wooded, Premium, Rear Yard
Story 3
Foundation Concrete Perimeter, Permanent
Sewer Public Sewer
Water Public
Architectural Style Colonial
Level or Stories 3
Additional Building Above Grade, Below Grade
Structure Type 9'+ Ceilings,2 Story Ceilings,High
New Construction N
Schools
Elementary Schools Floris
Middle Schools Carson
High Schools Westfield
School District Fairfax County Public Schools
Others
Pets Allowed Y
HOA Fee Include Trash,Management,Common Area Maintenance
Senior Community No
Tax ID 0251 16 0015
Ownership Fee Simple
SqFt Source Assessor
Security Features Electric Alarm,Security System
Acceptable Financing Cash, Conventional, FHA, VA
Horse Property N
Listing Terms Cash, Conventional, FHA, VA
Financing Cash,Conventional,FHA,VA
Special Listing Condition Standard
Pets Description No Pet Restrictions
Read Less Info
Want to know what your home might be worth? Contact us for a FREE valuation!

Our team is ready to help you sell your home for the highest possible price ASAP

Bought with Elizabeth J Millett-Yesford • e Venture LLC

"My job is to find and attract mastery-based agents to the office, protect the culture, and make sure everyone is happy! "







