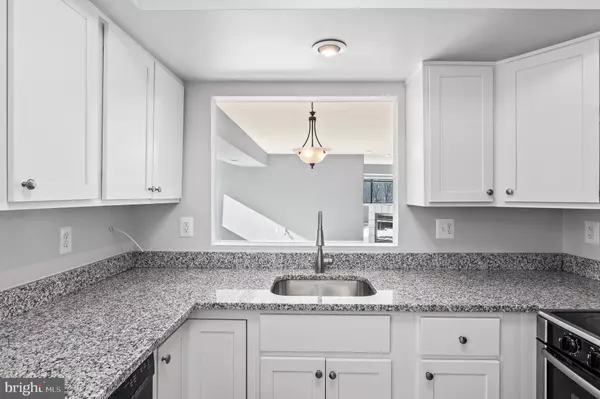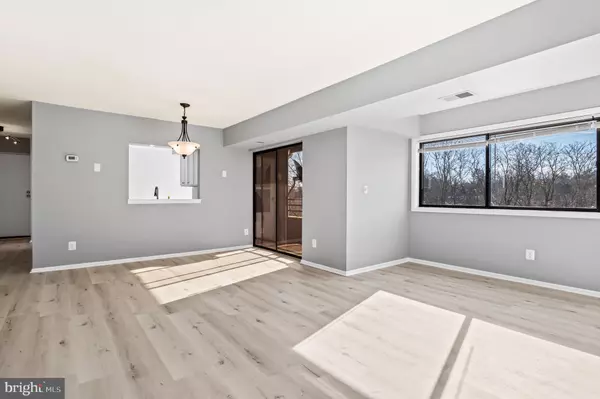$209,900
$209,900
For more information regarding the value of a property, please contact us for a free consultation.
2 Beds
3 Baths
1,369 SqFt
SOLD DATE : 02/14/2022
Key Details
Sold Price $209,900
Property Type Condo
Sub Type Condo/Co-op
Listing Status Sold
Purchase Type For Sale
Square Footage 1,369 sqft
Price per Sqft $153
Subdivision Jones Valley
MLS Listing ID MDBC2022650
Sold Date 02/14/22
Style Other,Unit/Flat,Bi-level
Bedrooms 2
Full Baths 2
Half Baths 1
Condo Fees $340/mo
HOA Y/N N
Abv Grd Liv Area 1,369
Originating Board BRIGHT
Annual Tax Amount $3,006
Tax Year 2021
Property Description
**OFFER DEADLINE: HIGHEST & BEST OFFERS DUE SUNDAY JANUARY 16th NO LATER THAN 7PM.**Light-drenched 2 bedroom, 2.5 bath 2-story penthouse condo is in a secure building and has been recently renovated. This turn-key top-floor condo features all new Luxury Vinyl Plank Flooring throughout the main level, all new windows, newer HVAC, all new carpet throughout the upper level and the entire condo has been freshly painted. The kitchen features brand new granite counter-tops, all new white easy-close cabinetry, brand new built-in microwave, Bosch electric range and dishwasher, and a stainless-steel refrigerator with water dispenser and ice maker. The kitchen also offers an eat-in area, breakfast bar seating and pantry.
The spacious combo living-dining area offers great open space and features a wood burning fireplace, a half bath with pedestal sink, a storage closet, a computer nook area, which is perfect for your home office space and with Southern exposure, a ton of natural light pours in this move-in ready condo. The primary bedroom features vaulted ceilings, a ceiling fan, ample closet space and has been freshly painted. The En-suite primary bathroom has double sinks, a newer vanity and updated ceramic tile flooring. The generous sized second bedroom also has vaulted ceilings, a ceiling fan and good closet space. A hall bath with a combo shower-tub and skylight completes the upper level.
Other updates and features include: some newer and freshly painted interior doors, Newer Maytag washer and dryer with shelving above, new fixtures, tons of electrical outlets throughout, dual flush toilets, open parking, sliding glass doors lead to relaxing balcony, and a hall storage unit provides additional storage space. Enjoy this prime location just off of Falls Rd with Hunt Valley, Towson, and Downtown Baltimore just roughly 15 minutes away. Places of worship are nearby, along with great dining, and premium shopping at Quarry Lake , Meadowood Regional Park and sought-after Summit Park Elementary School. If you’re looking for maintenance free living along with an updated move-in ready condo, this is the one for you. Check out the 3D Virtual Walk-Thru Tour and Schedule your showing today!
Location
State MD
County Baltimore
Zoning R
Rooms
Other Rooms Living Room, Dining Room, Primary Bedroom, Bedroom 2, Kitchen, Laundry, Utility Room, Bathroom 2, Primary Bathroom, Half Bath
Interior
Interior Features Carpet, Ceiling Fan(s), Kitchen - Eat-In, Kitchen - Table Space, Pantry, Skylight(s), Tub Shower, Combination Dining/Living, Dining Area, Floor Plan - Traditional, Intercom, Upgraded Countertops, Window Treatments
Hot Water Electric
Heating Forced Air, Heat Pump(s), Programmable Thermostat
Cooling Ceiling Fan(s), Central A/C
Flooring Ceramic Tile, Carpet, Luxury Vinyl Plank
Fireplaces Number 1
Fireplaces Type Wood
Equipment Built-In Microwave, Dishwasher, Disposal, Exhaust Fan, Refrigerator, Stainless Steel Appliances, Washer, Dryer, Dual Flush Toilets, Icemaker, Intercom, Oven/Range - Electric, Water Dispenser, Water Heater
Furnishings No
Fireplace Y
Window Features Skylights,Sliding,Double Pane
Appliance Built-In Microwave, Dishwasher, Disposal, Exhaust Fan, Refrigerator, Stainless Steel Appliances, Washer, Dryer, Dual Flush Toilets, Icemaker, Intercom, Oven/Range - Electric, Water Dispenser, Water Heater
Heat Source Electric
Laundry Washer In Unit, Dryer In Unit, Main Floor
Exterior
Exterior Feature Balcony
Utilities Available Cable TV Available, Electric Available, Phone Available, Water Available, Sewer Available
Amenities Available None
Waterfront N
Water Access N
Roof Type Unknown
Accessibility None
Porch Balcony
Parking Type Parking Lot
Garage N
Building
Story 2
Unit Features Garden 1 - 4 Floors
Sewer Public Sewer
Water Public
Architectural Style Other, Unit/Flat, Bi-level
Level or Stories 2
Additional Building Above Grade, Below Grade
Structure Type Vaulted Ceilings,Dry Wall
New Construction N
Schools
Elementary Schools Summit Park
Middle Schools Pikesville
High Schools Pikesville
School District Baltimore County Public Schools
Others
Pets Allowed Y
HOA Fee Include Common Area Maintenance,Lawn Maintenance,Snow Removal,Water,Ext Bldg Maint,Management,Reserve Funds,Sewer,Trash
Senior Community No
Tax ID 04032100009338
Ownership Condominium
Security Features Main Entrance Lock
Acceptable Financing Conventional, Cash, FHA
Horse Property N
Listing Terms Conventional, Cash, FHA
Financing Conventional,Cash,FHA
Special Listing Condition Standard
Pets Description Size/Weight Restriction
Read Less Info
Want to know what your home might be worth? Contact us for a FREE valuation!

Our team is ready to help you sell your home for the highest possible price ASAP

Bought with Drew S Lawhorn • American Premier Realty, LLC

"My job is to find and attract mastery-based agents to the office, protect the culture, and make sure everyone is happy! "







