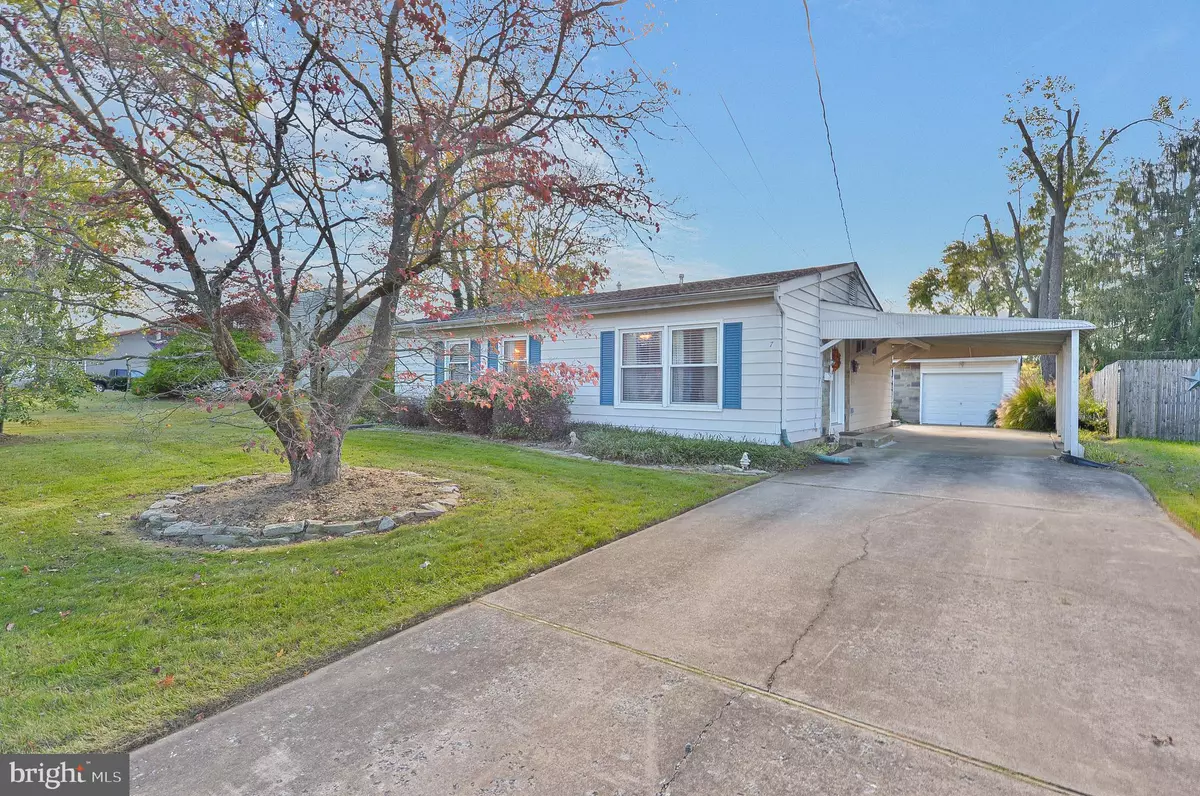$237,277
$235,000
1.0%For more information regarding the value of a property, please contact us for a free consultation.
3 Beds
2 Baths
1,184 SqFt
SOLD DATE : 12/23/2021
Key Details
Sold Price $237,277
Property Type Single Family Home
Sub Type Detached
Listing Status Sold
Purchase Type For Sale
Square Footage 1,184 sqft
Price per Sqft $200
Subdivision Cameo Village
MLS Listing ID NJCD2010260
Sold Date 12/23/21
Style Ranch/Rambler
Bedrooms 3
Full Baths 2
HOA Y/N N
Abv Grd Liv Area 1,184
Originating Board BRIGHT
Year Built 1961
Annual Tax Amount $6,671
Tax Year 2021
Lot Size 9,430 Sqft
Acres 0.22
Lot Dimensions 82.00 x 115.00
Property Description
Cheerful and clean, easy one floor living with a fantastic lot in the heart of Gibbsboro. You'll love all the room you have to enjoy in this great, landscaped yard. There's a driveway, a carport and a garage for you so you'll never have to worry about enough parking for the family vehicles. The interior has wood flooring throughout, freshly painted walls, white wood trim, a fresh white Kitchen with stainless steel appliances, granite-look countertops, bead board backsplash, bright sunny windows throughout, 3 Bedrooms and 2 Bathrooms. There's also a newer roof (8 yrs), Hot water heater (7 yrs). A lot to love in a tidy package! Gibbsboro has great schools, is super convenient to everything including public transportation, shopping, restaurants & Philadelphia.
Location
State NJ
County Camden
Area Gibbsboro Boro (20413)
Zoning RES
Rooms
Other Rooms Living Room, Bedroom 2, Bedroom 3, Kitchen, Bedroom 1, Attic
Main Level Bedrooms 3
Interior
Interior Features Ceiling Fan(s), Dining Area, Kitchen - Eat-In, Family Room Off Kitchen, Recessed Lighting
Hot Water Natural Gas
Heating Forced Air
Cooling Ceiling Fan(s), Wall Unit
Flooring Carpet, Hardwood, Tile/Brick
Equipment Cooktop, Dishwasher, Disposal
Fireplace N
Window Features Double Pane,Replacement,Screens
Appliance Cooktop, Dishwasher, Disposal
Heat Source Natural Gas
Laundry Main Floor
Exterior
Garage Garage - Front Entry
Garage Spaces 1.0
Waterfront N
Water Access N
View Trees/Woods
Roof Type Asphalt
Accessibility 32\"+ wide Doors
Total Parking Spaces 1
Garage Y
Building
Story 1
Foundation Crawl Space
Sewer Public Sewer
Water Public
Architectural Style Ranch/Rambler
Level or Stories 1
Additional Building Above Grade, Below Grade
Structure Type Dry Wall
New Construction N
Schools
Elementary Schools Gibbsboro E.S.
Middle Schools Gibbsboro
High Schools Eastern H.S.
School District Gibbsboro Public Schools
Others
Senior Community No
Tax ID 13-00104-00016
Ownership Fee Simple
SqFt Source Assessor
Special Listing Condition Standard
Read Less Info
Want to know what your home might be worth? Contact us for a FREE valuation!

Our team is ready to help you sell your home for the highest possible price ASAP

Bought with Samantha R Raynor • RE/MAX Preferred - Marlton

"My job is to find and attract mastery-based agents to the office, protect the culture, and make sure everyone is happy! "







