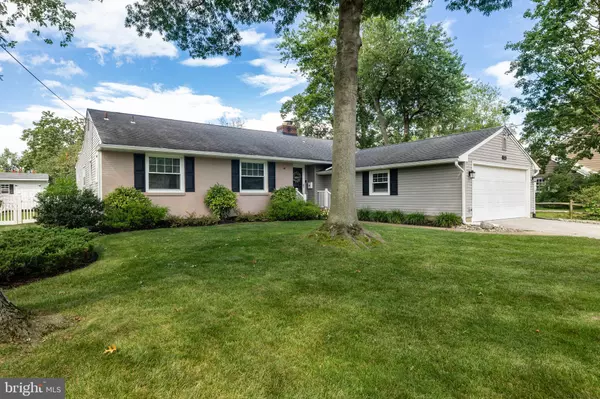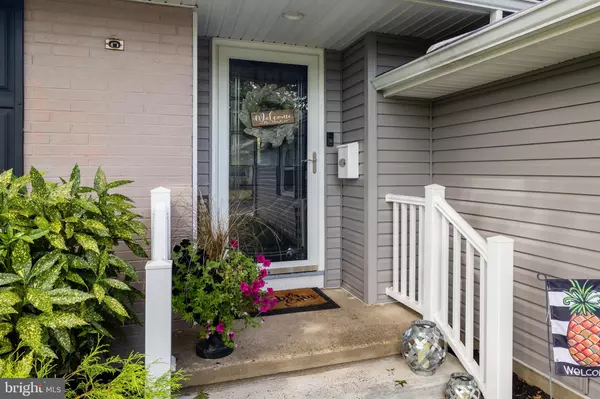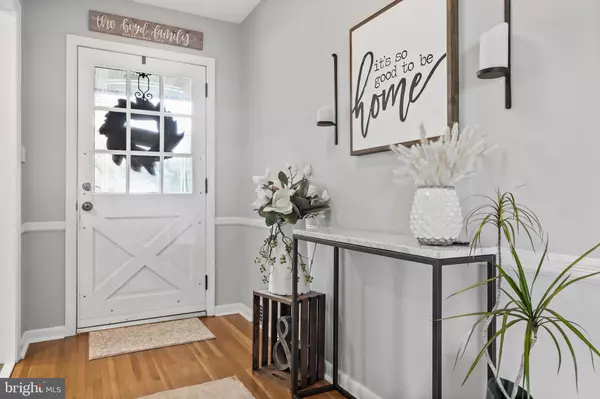$451,000
$415,000
8.7%For more information regarding the value of a property, please contact us for a free consultation.
3 Beds
2 Baths
1,926 SqFt
SOLD DATE : 10/26/2021
Key Details
Sold Price $451,000
Property Type Single Family Home
Sub Type Detached
Listing Status Sold
Purchase Type For Sale
Square Footage 1,926 sqft
Price per Sqft $234
Subdivision Barclay
MLS Listing ID NJCD2005468
Sold Date 10/26/21
Style Ranch/Rambler
Bedrooms 3
Full Baths 2
HOA Y/N N
Abv Grd Liv Area 1,926
Originating Board BRIGHT
Year Built 1958
Annual Tax Amount $8,922
Tax Year 2020
Lot Size 0.263 Acres
Acres 0.26
Lot Dimensions 85.00 x 135.00
Property Description
Dazzling! Welcome to 1123 Yardley, a stunning renovated and expanded Cambridge rancher in an impeccable Barclay location. With no shortage of curb appeal, this one starts things off right before you even set foot in the door. A lovely covered entryway is manicured and welcoming. Step inside to a warm and inviting foyer, a perfect place to greet your guests as they ooh and aaah about your new home. To the right, you’ll notice to completely renovated kitchen. Stainless steel appliances, white cabinetry, granite countertops, updated lighting, subway tile backsplash, and all the right aesthetic touches put this kitchen over the top. Updated flooring blends beautifully with the original character of this home. Tons of storage can be found in the cabinets, utility closet, and in the island segueing into the dining room. Cooking in the showpiece kitchen would be a delight. The formal dining space is open and airy, with views of the kitchen and living room. You’ll notice the custom window treatments and the updated windows flanking the space. A slider to the back reveals gorgeous views of the yard. A phenomenal mid century corner fireplace has been converted to gas, and the white washed bricks are a classic touch. A formal seating area is just right, with lots of natural light and room to stretch out. Whether you plan to host parties and holidays or rather sit and enjoy the peaceful quiet, this is your space. Attached to the living room you’ll find what so many ranchers lack, a family room addition. This extra space is exactly what was needed in this home and provides flexible space for office, play, Television, or whatever suits your needs. Plus a wood-burning fireplace was added giving the space additional ambience and charm. The door to the backyard gives great connection between the interior and the deck. The first two bedrooms are renovated and charming, and share a main hall bath. Bathroom has been refreshed and is a wonderful blend of vintage and new. Get ready for the primary suite because it is a knockout! Custom wallboard, neutral tones, and a renovated primary bath are all absolutely lovely. But wait till you see the totally reconfigured walk in closet / laundry room combo! This space is truly unique and such a smart change to the original footprint. Let go outside… you’re going to love what awaits you. Manicured lawn, brand new trex deck, updated siding, and a wonderfully private space set this one over the top. Imagine cool nights on the deck enjoying your own slice of paradise. Location: this home is 2 blocks from the historic Barclay Farmstead, trails, community garden and playground. Two beloved swim clubs, a fabulous early childhood center and K-5 elementary school, and the infamous Covered Bridge help keep Barclay Farm perennially desirable. Instant access to 70 and 295, quick drive to your choice of two PATCO stations, minutes to Downtown Haddonfield, and easy access to all of Cherry Hill's modern amenities. If you have been waiting for *the* perfect rancher, it’s clear your wait is over.
Location
State NJ
County Camden
Area Cherry Hill Twp (20409)
Zoning RES
Direction North
Rooms
Other Rooms Living Room, Dining Room, Primary Bedroom, Bedroom 2, Kitchen, Family Room, Bedroom 1, Laundry
Main Level Bedrooms 3
Interior
Interior Features Primary Bath(s), Breakfast Area, Carpet, Ceiling Fan(s), Chair Railings, Entry Level Bedroom, Kitchen - Galley, Pantry, Recessed Lighting, Stall Shower, Upgraded Countertops, Wainscotting, Wood Floors
Hot Water Natural Gas
Heating Forced Air
Cooling Central A/C
Flooring Wood, Tile/Brick, Luxury Vinyl Plank, Carpet
Fireplaces Number 2
Fireplaces Type Brick, Corner, Mantel(s)
Equipment Built-In Range, Dishwasher, Refrigerator, Disposal, Built-In Microwave, Dryer, Washer
Fireplace Y
Window Features Energy Efficient,Replacement
Appliance Built-In Range, Dishwasher, Refrigerator, Disposal, Built-In Microwave, Dryer, Washer
Heat Source Natural Gas
Laundry Main Floor
Exterior
Exterior Feature Deck(s)
Garage Inside Access, Garage - Front Entry, Garage Door Opener
Garage Spaces 6.0
Fence Fully
Waterfront N
Water Access N
Roof Type Pitched,Shingle
Accessibility None
Porch Deck(s)
Attached Garage 2
Total Parking Spaces 6
Garage Y
Building
Story 1
Foundation Brick/Mortar
Sewer Public Sewer
Water Public
Architectural Style Ranch/Rambler
Level or Stories 1
Additional Building Above Grade, Below Grade
New Construction N
Schools
Elementary Schools A. Russell Knight E.S.
Middle Schools John A. Carusi M.S.
High Schools Cherry Hill High-West H.S.
School District Cherry Hill Township Public Schools
Others
Senior Community No
Tax ID 09-00342 19-00030
Ownership Fee Simple
SqFt Source Assessor
Security Features Security System,Exterior Cameras
Special Listing Condition Standard
Read Less Info
Want to know what your home might be worth? Contact us for a FREE valuation!

Our team is ready to help you sell your home for the highest possible price ASAP

Bought with Michael Dinella • Coldwell Banker Realty

"My job is to find and attract mastery-based agents to the office, protect the culture, and make sure everyone is happy! "







