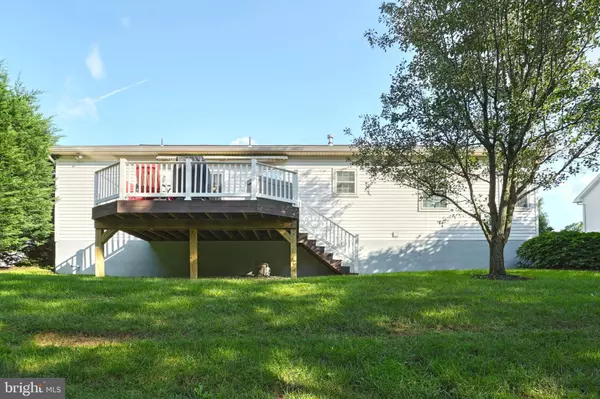$280,000
$260,000
7.7%For more information regarding the value of a property, please contact us for a free consultation.
3 Beds
2 Baths
1,524 SqFt
SOLD DATE : 10/15/2021
Key Details
Sold Price $280,000
Property Type Single Family Home
Sub Type Detached
Listing Status Sold
Purchase Type For Sale
Square Footage 1,524 sqft
Price per Sqft $183
Subdivision Aslan Heights
MLS Listing ID PAYK2005796
Sold Date 10/15/21
Style Ranch/Rambler
Bedrooms 3
Full Baths 2
HOA Fees $7/ann
HOA Y/N Y
Abv Grd Liv Area 1,524
Originating Board BRIGHT
Year Built 2001
Annual Tax Amount $4,107
Tax Year 2021
Lot Size 10,437 Sqft
Acres 0.24
Property Description
Enjoy this ranch model home with 9 foot ceilings and newer hardwood throughout the foyer and hallway. Roof was installed approx in 2016 with 50 year shingles. Windows replaced approximately 6 years ago. There is inlaid carpet in the living room with a ceiling fan to accent the vaulted ceiling. Kitchen has upgraded quartz counters and a new slider to the trex deck that has an awing for those too sunny days. The kitchen cabinets are very attractive and all appliances convey with the home. The kitchen has vinyl floors and recessed lights. The bedrooms and dining room are carpeted. The primary suite has its own bathroom with a tub and a smallish walk in closet. The laundry room is on the first floor and the washer and electric dryer convey with the home. There is a two car garage. Everything is convenient for that true one level living. However, for additional storage and the potential for more living space, the unfinished basement has been bone dry and has a sump pump. This home will not disappoint. It is in pristine condition and you can move right in without a care in the world! Close to everything that's convenient to suburban living. Hurry and get your showing lined up.
Location
State PA
County York
Area Manchester Twp (15236)
Zoning RESIDENTIAL
Rooms
Other Rooms Living Room, Dining Room, Bedroom 2, Bedroom 3, Kitchen, Bedroom 1, Laundry, Other
Basement Full
Main Level Bedrooms 3
Interior
Interior Features Kitchen - Eat-In, Formal/Separate Dining Room
Hot Water Natural Gas
Heating Forced Air
Cooling Central A/C
Flooring Hardwood, Carpet, Rough-In
Fireplaces Number 1
Equipment Dishwasher, Built-In Microwave, Oven - Single, Refrigerator, Washer, Dryer
Window Features Insulated
Appliance Dishwasher, Built-In Microwave, Oven - Single, Refrigerator, Washer, Dryer
Heat Source Natural Gas
Laundry Main Floor
Exterior
Exterior Feature Deck(s)
Garage Inside Access, Garage - Front Entry, Built In
Garage Spaces 2.0
Waterfront N
Water Access N
Roof Type Shingle,Asphalt
Accessibility None
Porch Deck(s)
Parking Type Attached Garage
Attached Garage 2
Total Parking Spaces 2
Garage Y
Building
Lot Description Level
Story 1
Foundation Crawl Space
Sewer Public Sewer
Water Public
Architectural Style Ranch/Rambler
Level or Stories 1
Additional Building Above Grade, Below Grade
New Construction N
Schools
School District Central York
Others
Senior Community No
Tax ID 36-000-35-0134-00-00000
Ownership Fee Simple
SqFt Source Assessor
Security Features Smoke Detector
Acceptable Financing Conventional, Cash, FHA, VA
Listing Terms Conventional, Cash, FHA, VA
Financing Conventional,Cash,FHA,VA
Special Listing Condition Standard
Read Less Info
Want to know what your home might be worth? Contact us for a FREE valuation!

Our team is ready to help you sell your home for the highest possible price ASAP

Bought with JULIE GILBERTSON • RE/MAX 1st Advantage

"My job is to find and attract mastery-based agents to the office, protect the culture, and make sure everyone is happy! "







