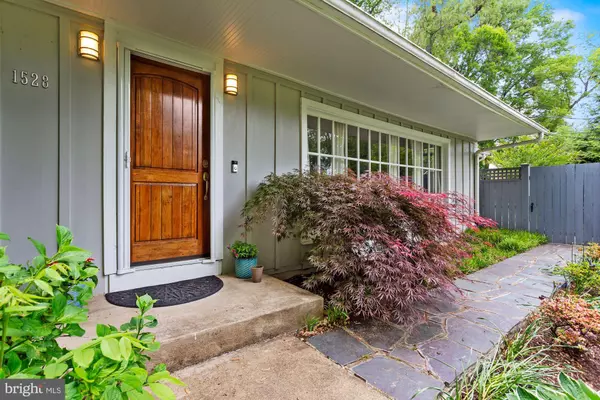$1,131,000
$995,000
13.7%For more information regarding the value of a property, please contact us for a free consultation.
4 Beds
3 Baths
2,153 SqFt
SOLD DATE : 10/12/2021
Key Details
Sold Price $1,131,000
Property Type Single Family Home
Sub Type Detached
Listing Status Sold
Purchase Type For Sale
Square Footage 2,153 sqft
Price per Sqft $525
Subdivision None Available
MLS Listing ID VAFX2021060
Sold Date 10/12/21
Style Ranch/Rambler
Bedrooms 4
Full Baths 3
HOA Y/N N
Abv Grd Liv Area 1,599
Originating Board BRIGHT
Year Built 1959
Annual Tax Amount $10,642
Tax Year 2021
Lot Size 0.469 Acres
Acres 0.47
Property Description
This beautiful mid-century modern home is nestled upon a luscious green .47 acre lot in the heart of McLean! This two-level rambler home exudes comfort, charm, and an architectural design that is reminiscent of mid-century while offering all the modern-day conveniences. The floorplan is open and spacious, with large rooms and unique details throughout. Fine features include the built-ins, two wood-burning fireplaces, lots of windows that bring light in from the beautiful (front, side, and rear) views of the home. Upon entering the home, the living room is on the right and is expansive with its large windows, hardwood flooring, and a brick fireplace that is flanked on both sides by built-in shelving. The separate dining room is adjacent to the living room and is exquisite for entertaining. Stepping down from the dining room, the conditioned sunroom is ideal for a playroom, den, fitness room, or cozy lounge. The french doors lead to the back patio and a fully fenced yard that offers great space for gardening or playtime. A second entertaining patio is accessible from the sliding doors off the kitchen. The main level offers three spacious bedrooms with ample closet space. The master suite has a walk-in closet, complemented by a second closet and a well-designed full bath with a beautifully tiled shower enclosed by glass. The lower level of the home offers a large recreation room with a wood-burning fireplace and built-ins, ideal for casual entertaining and watching movies. An adjoining guest bedroom has an en-suite full bath with a shower and a large walk-in closet. The lower level also includes a large laundry room, an extra coat closet, and an entrance to the two-and-a-half-car heated garage. The garage comfortably fits standard 7-seat SUVs. Storage spaces abound in the garage and on both levels. Convenient to all the major arteries of travel and close to great shops and dining! Welcome to this wonderful oasis in the heart of McLean!
Location
State VA
County Fairfax
Zoning 130
Rooms
Basement Fully Finished, Garage Access
Main Level Bedrooms 3
Interior
Interior Features Floor Plan - Traditional, Formal/Separate Dining Room, Kitchen - Eat-In, Kitchen - Table Space, Attic, Wood Floors
Hot Water Natural Gas
Heating Hot Water & Baseboard - Electric
Cooling Central A/C
Fireplaces Number 2
Fireplaces Type Wood
Equipment Cooktop, Dishwasher, Disposal, Dryer, Dryer - Electric, Freezer, Icemaker, Microwave, Oven - Wall, Six Burner Stove, Stainless Steel Appliances, Washer - Front Loading, Water Heater, Refrigerator
Fireplace Y
Window Features Double Pane,Energy Efficient,Low-E,Replacement,Screens
Appliance Cooktop, Dishwasher, Disposal, Dryer, Dryer - Electric, Freezer, Icemaker, Microwave, Oven - Wall, Six Burner Stove, Stainless Steel Appliances, Washer - Front Loading, Water Heater, Refrigerator
Heat Source Natural Gas
Exterior
Garage Oversized
Garage Spaces 5.0
Waterfront N
Water Access N
Accessibility Other
Attached Garage 2
Total Parking Spaces 5
Garage Y
Building
Story 2
Foundation Brick/Mortar, Block
Sewer Public Sewer
Water Public
Architectural Style Ranch/Rambler
Level or Stories 2
Additional Building Above Grade, Below Grade
New Construction N
Schools
Elementary Schools Franklin Sherman
Middle Schools Longfellow
High Schools Mclean
School District Fairfax County Public Schools
Others
Senior Community No
Tax ID 0304 05 0005
Ownership Fee Simple
SqFt Source Assessor
Special Listing Condition Standard
Read Less Info
Want to know what your home might be worth? Contact us for a FREE valuation!

Our team is ready to help you sell your home for the highest possible price ASAP

Bought with Morgan Kristin Spencer • Realty ONE Group Capital

"My job is to find and attract mastery-based agents to the office, protect the culture, and make sure everyone is happy! "







