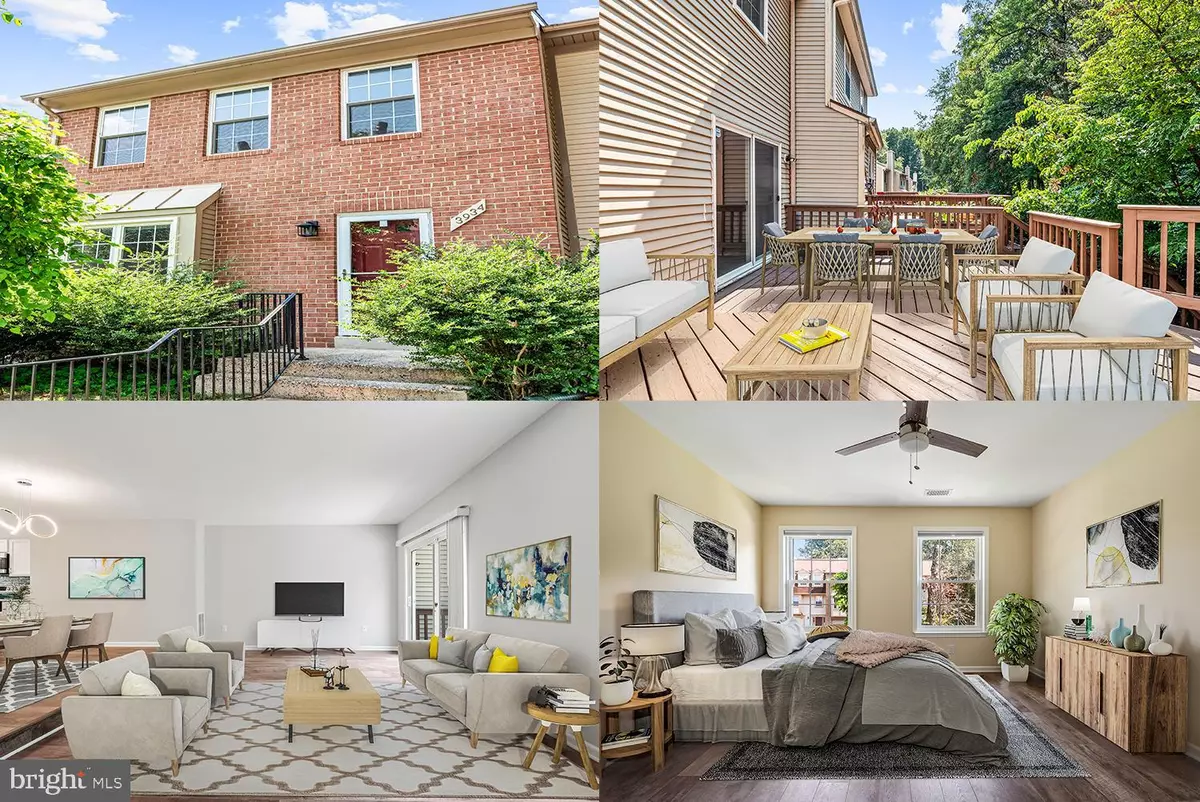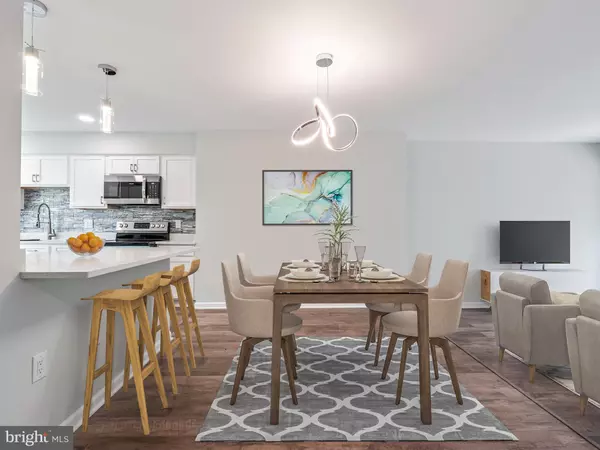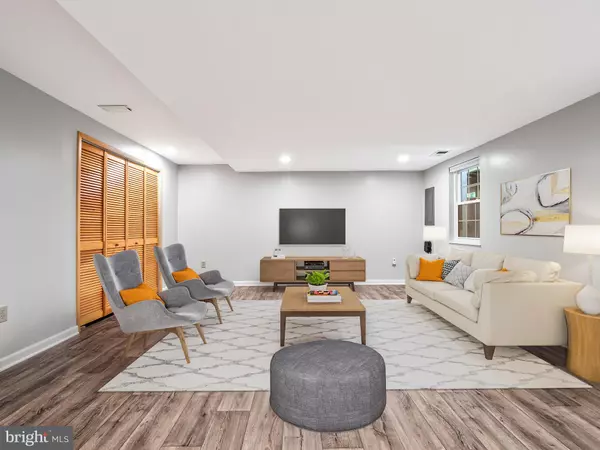$540,000
$525,000
2.9%For more information regarding the value of a property, please contact us for a free consultation.
3 Beds
4 Baths
1,812 SqFt
SOLD DATE : 09/07/2021
Key Details
Sold Price $540,000
Property Type Townhouse
Sub Type Interior Row/Townhouse
Listing Status Sold
Purchase Type For Sale
Square Footage 1,812 sqft
Price per Sqft $298
Subdivision Fair Woods
MLS Listing ID VAFX2011592
Sold Date 09/07/21
Style Colonial
Bedrooms 3
Full Baths 3
Half Baths 1
HOA Fees $94/mo
HOA Y/N Y
Abv Grd Liv Area 1,362
Originating Board BRIGHT
Year Built 1986
Annual Tax Amount $5,206
Tax Year 2021
Lot Size 1,550 Sqft
Acres 0.04
Property Description
This amazing townhome has been loved from top to bottom! Beautiful upgraded engineered floors lead you throughout the main level. The fabulous remodeled kitchen is complete with granite, white cabinets, elegant backsplash, and stainless steel appliances. The large dining room sits open next to the living room with a walk-out to the rear deck- perfect for gatherings! The upper level features 3 bedrooms and 2 updated baths. Downstairs includes a spacious recreation room, full bath, and access to a private fenced backyard. This home is timeless and is in move-in condition. Additional updates include fresh paint throughout, new carpet, new flooring. Just blocks to Fairfax INOVA hospital and minutes to schools, shopping, Fair Oaks Mall, Fairfax Corner, walking distance to restaurants and shopping, Rt 66, RT 50, easy access to Fairfax County Pkwy, buses, and major transportation.
Location
State VA
County Fairfax
Zoning 305
Rooms
Other Rooms Living Room, Dining Room, Primary Bedroom, Bedroom 2, Bedroom 3, Kitchen, Laundry, Recreation Room, Bathroom 2, Primary Bathroom
Basement Fully Finished, Walkout Level
Interior
Interior Features Ceiling Fan(s), Recessed Lighting, Upgraded Countertops
Hot Water Electric
Heating Heat Pump(s)
Cooling Ceiling Fan(s)
Equipment Dishwasher, Disposal, Dryer, Icemaker, Built-In Microwave, Refrigerator, Stove, Stainless Steel Appliances
Window Features Bay/Bow
Appliance Dishwasher, Disposal, Dryer, Icemaker, Built-In Microwave, Refrigerator, Stove, Stainless Steel Appliances
Heat Source Electric
Exterior
Exterior Feature Deck(s), Patio(s)
Parking On Site 2
Amenities Available Tennis Courts, Tot Lots/Playground
Waterfront N
Water Access N
Accessibility None
Porch Deck(s), Patio(s)
Garage N
Building
Lot Description Backs to Trees
Story 3
Sewer Public Sewer
Water Public
Architectural Style Colonial
Level or Stories 3
Additional Building Above Grade, Below Grade
New Construction N
Schools
Elementary Schools Navy
Middle Schools Franklin
High Schools Chantilly
School District Fairfax County Public Schools
Others
HOA Fee Include Common Area Maintenance,Management,Reserve Funds,Trash
Senior Community No
Tax ID 0452 07 0205
Ownership Fee Simple
SqFt Source Assessor
Special Listing Condition Standard
Read Less Info
Want to know what your home might be worth? Contact us for a FREE valuation!

Our team is ready to help you sell your home for the highest possible price ASAP

Bought with Mercy F Lugo-Struthers • Casals, Realtors

"My job is to find and attract mastery-based agents to the office, protect the culture, and make sure everyone is happy! "







