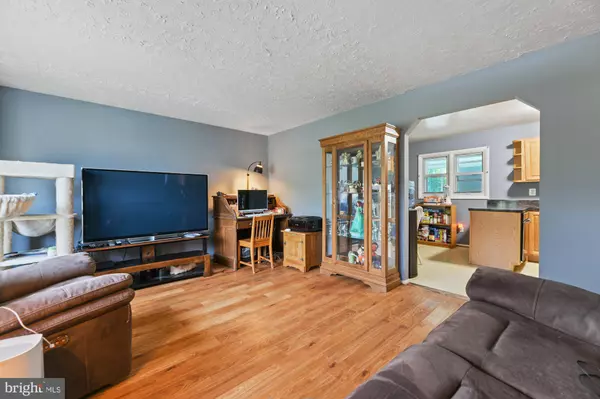$325,000
$325,000
For more information regarding the value of a property, please contact us for a free consultation.
4 Beds
1 Bath
1,760 SqFt
SOLD DATE : 09/07/2021
Key Details
Sold Price $325,000
Property Type Single Family Home
Sub Type Detached
Listing Status Sold
Purchase Type For Sale
Square Footage 1,760 sqft
Price per Sqft $184
Subdivision Allwood
MLS Listing ID MDAA468522
Sold Date 09/07/21
Style Raised Ranch/Rambler
Bedrooms 4
Full Baths 1
HOA Y/N N
Abv Grd Liv Area 960
Originating Board BRIGHT
Year Built 1972
Annual Tax Amount $2,703
Tax Year 2021
Lot Size 7,440 Sqft
Acres 0.17
Property Description
Dramatic price improvement! SELLER HAS FOUND HOME OF CHOICE AND IS MOTIVATED!! This lovely ranch home has so much to offer. Main level with living room, eat-in kitchen, main bath and three bedrooms. The primary bedroom includes an attached sunroom to create a your own relaxing, private sanctuary. If this does not bring enough sunshine in, there is a second sunroom adjacent to the kitchen! The two sunrooms are joined by a private outdoor deck. The freshly painted kitchen allows a breakfast bar, appliance garage and new refrigerator, gas cooktop and electric built in oven. Freshly painted and new carpet in lower level. Plenty of space here for a future second bath, possible in-law/extended family suite! Countless possibilities! Natural gas HVAC provides cost effective heating and cooling and solar panels to keep your electric bill at a minimum! Electric car charging station too! Stand up freezer and additional refrigerator in lower level will also convey. Seller’s monthly electric cost runs $60.00-$70.00 per month.
Location
State MD
County Anne Arundel
Zoning R5
Rooms
Other Rooms Living Room, Primary Bedroom, Bedroom 2, Kitchen, Family Room, Bedroom 1, Sun/Florida Room, Laundry, Office
Basement Full, Improved, Connecting Stairway, Outside Entrance, Rear Entrance
Main Level Bedrooms 3
Interior
Interior Features Carpet, Ceiling Fan(s), Combination Kitchen/Dining, Entry Level Bedroom, Floor Plan - Traditional, Kitchen - Eat-In, Kitchen - Table Space, Skylight(s), Wood Floors
Hot Water Electric
Heating Forced Air
Cooling Central A/C
Flooring Hardwood, Laminated
Equipment Built-In Microwave, Cooktop, Dishwasher, Dryer, Exhaust Fan, Oven/Range - Electric, Refrigerator, Stainless Steel Appliances, Washer, Washer - Front Loading, Dryer - Front Loading, Water Heater
Appliance Built-In Microwave, Cooktop, Dishwasher, Dryer, Exhaust Fan, Oven/Range - Electric, Refrigerator, Stainless Steel Appliances, Washer, Washer - Front Loading, Dryer - Front Loading, Water Heater
Heat Source Natural Gas
Laundry Basement
Exterior
Garage Spaces 2.0
Waterfront N
Water Access N
Roof Type Asphalt
Accessibility None
Total Parking Spaces 2
Garage N
Building
Story 2
Sewer Public Sewer
Water Public
Architectural Style Raised Ranch/Rambler
Level or Stories 2
Additional Building Above Grade, Below Grade
New Construction N
Schools
School District Anne Arundel County Public Schools
Others
Pets Allowed Y
Senior Community No
Tax ID 020501906617105
Ownership Fee Simple
SqFt Source Assessor
Acceptable Financing Cash, Conventional, FHA, VA
Horse Property N
Listing Terms Cash, Conventional, FHA, VA
Financing Cash,Conventional,FHA,VA
Special Listing Condition Standard
Pets Description No Pet Restrictions
Read Less Info
Want to know what your home might be worth? Contact us for a FREE valuation!

Our team is ready to help you sell your home for the highest possible price ASAP

Bought with Cesar M Marius • Marius Realtors, Inc.

"My job is to find and attract mastery-based agents to the office, protect the culture, and make sure everyone is happy! "







