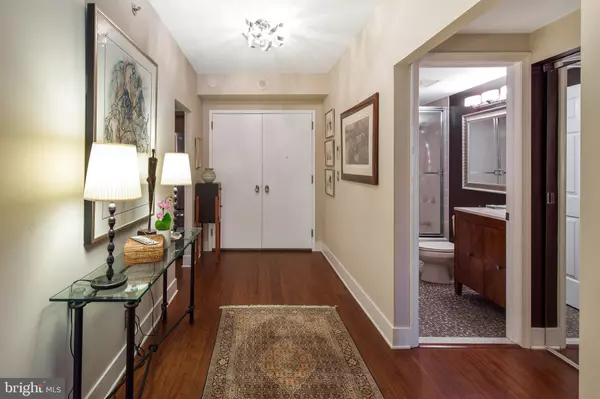$400,000
$419,900
4.7%For more information regarding the value of a property, please contact us for a free consultation.
2 Beds
2 Baths
SOLD DATE : 08/31/2021
Key Details
Sold Price $400,000
Property Type Condo
Sub Type Condo/Co-op
Listing Status Sold
Purchase Type For Sale
Subdivision Park Plaza
MLS Listing ID DENC518518
Sold Date 08/31/21
Style Unit/Flat
Bedrooms 2
Full Baths 2
Condo Fees $2,756/qua
HOA Y/N N
Originating Board BRIGHT
Year Built 1988
Annual Tax Amount $5,476
Tax Year 2020
Lot Dimensions 0.00 x 0.00
Property Description
Welcome to Park Plaza #316. This is a totally renovated two bedroom, two bathroom home on the third floor (1,589 +/-sft'). This unit has a spacious layout and there are amazing southerly and westerly views of Trolley Square. The kitchen is a true chef's delight - a wall was removed between kitchen/dining room allowing more natural light and a larger sense of space. Multiple cherry cabinets with hand-rubbed stain finish provide extensive storage. The new countertops are quartz, flecked with glass and mirror. Custom lighting creates a bright setting and GE appliances complete the kitchen. Owners were able to raise the ceiling in the kitchen, another spatial enhancement. There is a laundry/storage closet, with new shelving adjacent to the kitchen. Another, locked, storage closet is on the same floor in the common hallway. The spacious foyer leads to the living and dining areas. These spaces are open and offer flexible use. There are two walls of glass and sliding doors to the terrace. The terrace is a quiet oasis, perfect for relaxing. It offers great sunset views. Custom cellular shades are installed in the living room and main bedroom. Double doors open to the large main bedroom. It is a room that provides a quiet retreat. Custom California Closets line both sides of the corridor leading to the main bath. The bath is large and offers good storage. It and the large shower are attractively tiled and nicely finished. There is second bedroom/den and full , renovated bath, off the main hall. Windows offer attractive views of the Park Plaza landscaped grounds. Renovation work included updating all floors - cement deck was sanded, sealed, a self-leveling agent was used and then sound-proofing padding was laid down. Thick plank bamboo floors were then installed. All new baseboard moldings were installed. The HVAC, thermostat and water heater are new. The attention to detail is wonderful. This is a corporate relocation sale. Park Plaza is in the process of updating, repurposing and redecorating areas of the building. The gym will be near the elevators, the pool will be wheelchair accessible. The Lobby and public spaces will have contemporary, sophisticated finishes. Project boards are placed along te corridor leading to the elevators. Please note: Condo fees are paid quarterly. On a monthly basis the fees are$918.71. Park Plaza offers amazing amenities. The underground, deeded parking is a wonderful feature. It is a truly a top tier building. Costs compare favorably to other buildings.
Location
State DE
County New Castle
Area Wilmington (30906)
Zoning 26R5-B
Rooms
Other Rooms Living Room, Dining Room, Primary Bedroom, Bedroom 2, Kitchen, Foyer, Other, Bathroom 2, Primary Bathroom
Main Level Bedrooms 2
Interior
Interior Features Breakfast Area, Dining Area, Kitchen - Gourmet, Wood Floors
Hot Water Electric
Heating Forced Air
Cooling Central A/C
Equipment Dishwasher, Disposal, Microwave, Refrigerator
Furnishings No
Fireplace N
Window Features Energy Efficient
Appliance Dishwasher, Disposal, Microwave, Refrigerator
Heat Source Electric
Exterior
Garage Inside Access, Underground
Garage Spaces 1.0
Parking On Site 1
Amenities Available Common Grounds, Community Center, Concierge, Elevator, Fitness Center, Meeting Room, Reserved/Assigned Parking, Exercise Room, Picnic Area, Pool - Indoor, Security, Storage Bin, Cable
Waterfront N
Water Access N
View City
Accessibility None
Total Parking Spaces 1
Garage N
Building
Story 1
Unit Features Hi-Rise 9+ Floors
Sewer Public Sewer
Water Public
Architectural Style Unit/Flat
Level or Stories 1
Additional Building Above Grade, Below Grade
New Construction N
Schools
Elementary Schools Lewis
Middle Schools Skyline
High Schools Dupont
School District Red Clay Consolidated
Others
Pets Allowed N
HOA Fee Include Health Club,Lawn Maintenance,Management,Pool(s),Cable TV,Common Area Maintenance,Ext Bldg Maint,Parking Fee,Sewer,Snow Removal,Trash,Water
Senior Community No
Tax ID 26-021.10-069.C.0316
Ownership Condominium
Acceptable Financing Cash, Conventional
Horse Property N
Listing Terms Cash, Conventional
Financing Cash,Conventional
Special Listing Condition Standard
Read Less Info
Want to know what your home might be worth? Contact us for a FREE valuation!

Our team is ready to help you sell your home for the highest possible price ASAP

Bought with Mary Jo Laskaris • Long & Foster Real Estate, Inc.

"My job is to find and attract mastery-based agents to the office, protect the culture, and make sure everyone is happy! "







