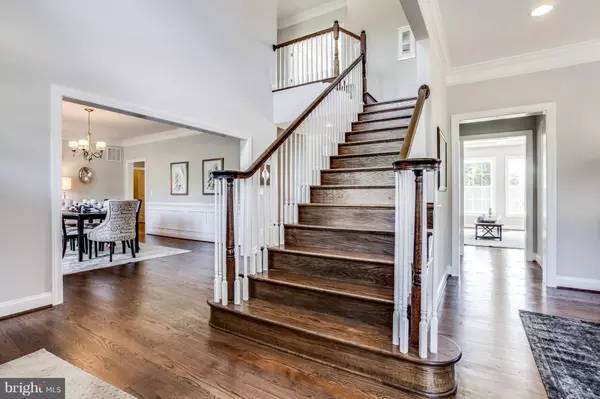$997,750
$997,750
For more information regarding the value of a property, please contact us for a free consultation.
4 Beds
5 Baths
4,540 SqFt
SOLD DATE : 06/01/2018
Key Details
Sold Price $997,750
Property Type Single Family Home
Sub Type Detached
Listing Status Sold
Purchase Type For Sale
Square Footage 4,540 sqft
Price per Sqft $219
Subdivision Pinecrest
MLS Listing ID 1004241303
Sold Date 06/01/18
Style Craftsman
Bedrooms 4
Full Baths 4
Half Baths 1
HOA Y/N N
Abv Grd Liv Area 4,540
Originating Board MRIS
Year Built 2019
Lot Size 0.422 Acres
Acres 0.42
Property Description
Evergreene Homes - Hawthorne Model loaded w/ options! Hardwood Flrs, Gourmet Kitchen, Granite Counters. Great Floor plan offers back stairs, private study, open family room w/ Gas Fireplace and glass doors to wooded rear lot. Master Suite with Luxury Bath, large secondary BR. Built w/ quality features, 2 X 6 Exterior Walls,Off Site Open House Sunday - Lot is list separately under lot and land.
Location
State VA
County Fairfax
Rooms
Other Rooms Living Room, Dining Room, Primary Bedroom, Bedroom 2, Bedroom 3, Bedroom 4, Kitchen, Family Room, Basement, Study
Basement Sump Pump, Unfinished
Interior
Interior Features Family Room Off Kitchen, Kitchen - Island, Dining Area, Breakfast Area, Kitchen - Eat-In, Crown Moldings, Primary Bath(s), Wood Floors, Floor Plan - Open
Hot Water 60+ Gallon Tank
Heating Forced Air
Cooling Central A/C
Fireplaces Number 1
Fireplaces Type Mantel(s)
Equipment Washer/Dryer Hookups Only, Cooktop, Dishwasher, Disposal, ENERGY STAR Refrigerator, Icemaker, Microwave, Oven - Self Cleaning, Oven - Wall, Oven - Single, Refrigerator
Fireplace Y
Appliance Washer/Dryer Hookups Only, Cooktop, Dishwasher, Disposal, ENERGY STAR Refrigerator, Icemaker, Microwave, Oven - Self Cleaning, Oven - Wall, Oven - Single, Refrigerator
Heat Source Natural Gas
Exterior
Garage Garage Door Opener
Garage Spaces 2.0
Utilities Available Under Ground, Cable TV Available, Multiple Phone Lines
Waterfront N
View Y/N Y
Water Access N
View Trees/Woods
Roof Type Shingle
Accessibility None
Road Frontage City/County
Attached Garage 2
Total Parking Spaces 2
Garage Y
Private Pool N
Building
Lot Description Cleared, Backs to Trees
Story 3+
Sewer Public Sewer
Water Public
Architectural Style Craftsman
Level or Stories 3+
Additional Building Above Grade
Structure Type 9'+ Ceilings,Beamed Ceilings
New Construction Y
Schools
School District Fairfax County Public Schools
Others
Senior Community No
Tax ID TEMP
Ownership Fee Simple
Security Features Carbon Monoxide Detector(s)
Special Listing Condition Standard
Read Less Info
Want to know what your home might be worth? Contact us for a FREE valuation!

Our team is ready to help you sell your home for the highest possible price ASAP

Bought with Melissa A Larson • Better Homes and Gardens Real Estate Reserve

"My job is to find and attract mastery-based agents to the office, protect the culture, and make sure everyone is happy! "







