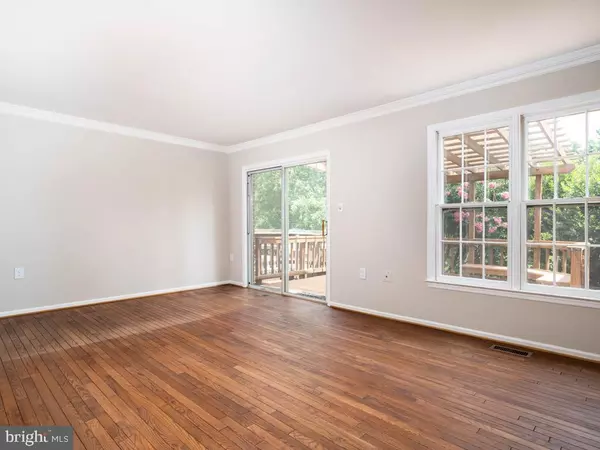$525,000
$550,000
4.5%For more information regarding the value of a property, please contact us for a free consultation.
3 Beds
4 Baths
1,800 SqFt
SOLD DATE : 08/18/2021
Key Details
Sold Price $525,000
Property Type Townhouse
Sub Type Interior Row/Townhouse
Listing Status Sold
Purchase Type For Sale
Square Footage 1,800 sqft
Price per Sqft $291
Subdivision Pinecrest
MLS Listing ID VAFX2000710
Sold Date 08/18/21
Style Colonial
Bedrooms 3
Full Baths 3
Half Baths 1
HOA Fees $89/qua
HOA Y/N Y
Abv Grd Liv Area 1,360
Originating Board BRIGHT
Year Built 1986
Annual Tax Amount $4,996
Tax Year 2020
Lot Size 1,500 Sqft
Acres 0.03
Property Description
Take another look!!! All that wall paper so loved by the seller/original owner now gone!!! Walls totally neutral and ready for a new owner. Come visit this rarely available Custis model with wonderfully relaxing decks overlooking the carefully tended fenced rear garden. Superb ambience to enjoy the sun set!!! Cul-de-sac!!! Exceptional floor plan for entertaining and comfortable living. Living room flows onto upper deck with its delightful trellis/pergola creates wonderful ambience to chill out; note: water and power to care for those hanging baskets. Kitchen with walkin bay window and space for a table and chairs. Three upper level bedrooms are generous sized; primary bedroom with private bath and wall of closeting; hall bath with tub. Recreation room with cozy wood burning fireplace, entertainment area for watching events on a big screen TV plus area for an at home office, opens via sliding glass doors directly onto lower deck. Sited in the award winning The Pinecrest community (tennis, ponds, jog trails) with multiple County parks (golf, nature, historic, farmers market), Starbucks, restaurants immediately nearby as is Express Metro to the Pentagon. Easy commute to DC, Pentagon, Mark Center, Amazon HQ2, Crystal City. Two assigned parking spaces in front plus tons of parking on Pinecrest Vista.
Location
State VA
County Fairfax
Zoning 308
Rooms
Other Rooms Living Room, Dining Room, Primary Bedroom, Bedroom 2, Bedroom 3, Kitchen, Family Room, Laundry, Bathroom 2, Bathroom 3, Primary Bathroom, Half Bath
Basement Connecting Stairway, Daylight, Full, Outside Entrance, Walkout Level
Interior
Interior Features Carpet, Chair Railings, Crown Moldings, Dining Area, Floor Plan - Traditional, Kitchen - Table Space, Pantry, Primary Bath(s)
Hot Water Electric
Heating Heat Pump(s)
Cooling Central A/C
Flooring Carpet, Hardwood
Fireplaces Number 1
Equipment Built-In Microwave, Dishwasher, Disposal, Dryer, Icemaker, Oven/Range - Electric, Refrigerator, Water Heater, Washer
Appliance Built-In Microwave, Dishwasher, Disposal, Dryer, Icemaker, Oven/Range - Electric, Refrigerator, Water Heater, Washer
Heat Source Electric
Exterior
Exterior Feature Deck(s), Patio(s)
Parking On Site 2
Amenities Available Common Grounds, Jog/Walk Path, Tennis Courts, Tot Lots/Playground
Waterfront N
Water Access N
Accessibility None
Porch Deck(s), Patio(s)
Garage N
Building
Story 3
Sewer Public Sewer
Water Public
Architectural Style Colonial
Level or Stories 3
Additional Building Above Grade, Below Grade
New Construction N
Schools
Elementary Schools Columbia
Middle Schools Holmes
High Schools Annandale
School District Fairfax County Public Schools
Others
HOA Fee Include Common Area Maintenance,Recreation Facility,Reserve Funds,Road Maintenance,Snow Removal,Trash
Senior Community No
Tax ID 0721 26090025
Ownership Fee Simple
SqFt Source Assessor
Special Listing Condition Standard
Read Less Info
Want to know what your home might be worth? Contact us for a FREE valuation!

Our team is ready to help you sell your home for the highest possible price ASAP

Bought with Robert T Ferguson Jr. • RE/MAX Allegiance

"My job is to find and attract mastery-based agents to the office, protect the culture, and make sure everyone is happy! "







