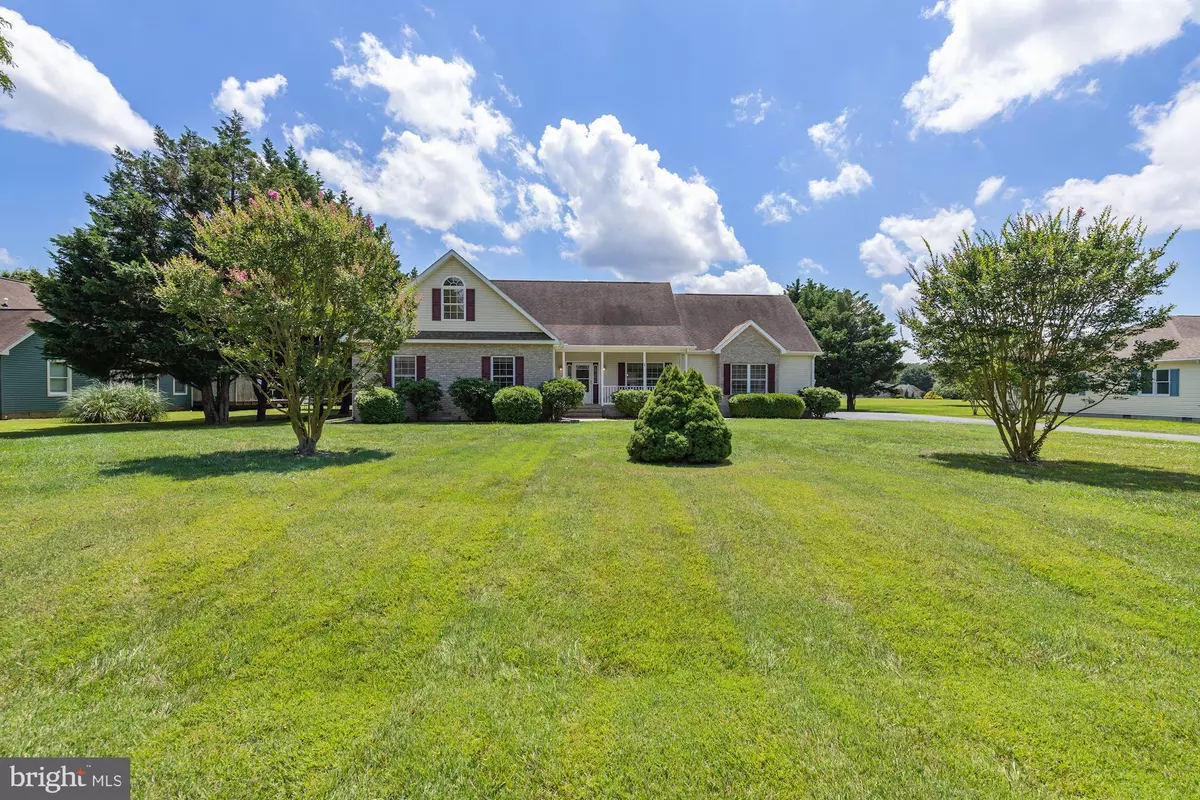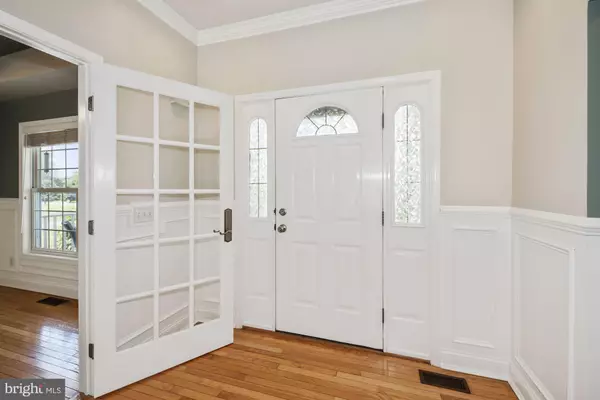$510,000
$450,000
13.3%For more information regarding the value of a property, please contact us for a free consultation.
3 Beds
2 Baths
2,347 SqFt
SOLD DATE : 08/12/2021
Key Details
Sold Price $510,000
Property Type Single Family Home
Sub Type Detached
Listing Status Sold
Purchase Type For Sale
Square Footage 2,347 sqft
Price per Sqft $217
Subdivision Winding Creek Village
MLS Listing ID DESU2002262
Sold Date 08/12/21
Style Ranch/Rambler
Bedrooms 3
Full Baths 2
HOA Fees $29/ann
HOA Y/N Y
Abv Grd Liv Area 2,347
Originating Board BRIGHT
Year Built 2001
Annual Tax Amount $959
Tax Year 2020
Lot Size 0.570 Acres
Acres 0.57
Lot Dimensions 125.00 x 200.00
Property Description
The welcoming covered entry of 446 Woodside Road, nestled in the sought-after community of Winding Creek Village located off Herring Creek and the Rehoboth Bay, invites you to come inside and explore this immaculate home. Your arrival is greeted with architectural details distinctively designed for easy living and complemented with a generous open concept design, incorporating lofty windows that bathe each room with natural light, handsome hardwood flooring, and craftsman trim details at every turn. This beautiful home's features and amenities include a gourmet kitchen with stainless steel appliances, granite countertops, bi-level peninsula with breakfast bar, neutral tone cabinetry, abundant pantry storage, and all highlighted with recessed lighting. Enjoy your morning coffee at the breakfast bar, or informal meals in the bright and cheery breakfast area, wrapped in wainscotting, and surrounded by windows allowing views of the outdoors. Enter the formal dining room through French doors to host your next dinner party. Also wrapped in elegant wainscotting and embellished with a tray ceiling trimmed in beadboard and custom ceiling fan, this will be the ultimate spot for entertaining guests. The living room is sure to impress with its traditional mantle framed gas fireplace, grand sundrenched windows, and glass-slider door access to the vast bi-level, maintenance-free composite deck and beautiful ground-level stamped concrete patio perfect for out-door living. The manicured backyard is framed in mature trees and has a storage building. Elegant design elements await you in the primary suite with its tray ceiling, gas fireplace, graciously sized walk-in closet, and windows that wrap around the room. The ensuite offers a dual vanity, jetted soaker tub, linen closet, and sizable stall shower enhanced with tile surround, accented with decorative glass tiles. Off the foyer and down the hallway are two accommodating bedrooms, both with substantial closets, and a luxurious hall bath for guests to enjoy! The ideal placement for the upper-level staircase is located behind the kitchen, it leads to the expansive bonus room that could be the ultimate family or recreation room, to enlarge this home's potential for more entertaining possibilities. The opposite side of the upper level has a full head room attic storage area with electric, lighting, and sub-flooring. Beyond the staircase behind the kitchen is the laundry room, and access to the oversized garage with work area and ample elevated shelving. The community of Winding Creek has a private boat launch, and a recreation area, with a beautiful pergola overlooking the pond where you can catch glimpses of swans passing their day on the water. Slated for 2022, the community will be offering public water and sewer utilities to the residents of Winding Creek. This well-maintained home offers endless possibilities! Dont wait, come see it today and live at the beach in a home close to all the Delmarva bays and waterways have to offer, and just a short dive to many of the towns and beaches many move here to be a part of!
Location
State DE
County Sussex
Area Indian River Hundred (31008)
Zoning AR-1
Rooms
Other Rooms Living Room, Dining Room, Primary Bedroom, Bedroom 3, Kitchen, Foyer, Breakfast Room, Bathroom 2, Attic, Bonus Room
Main Level Bedrooms 3
Interior
Interior Features Breakfast Area, Ceiling Fan(s), Chair Railings, Combination Dining/Living, Combination Kitchen/Dining, Combination Kitchen/Living, Crown Moldings, Dining Area, Entry Level Bedroom, Family Room Off Kitchen, Floor Plan - Traditional, Formal/Separate Dining Room, Kitchen - Gourmet, Pantry, Primary Bath(s), Recessed Lighting, Stall Shower, Upgraded Countertops, Wainscotting, Walk-in Closet(s), Window Treatments, Wood Floors, Other
Hot Water 60+ Gallon Tank
Heating Forced Air, Heat Pump(s)
Cooling Central A/C, Ceiling Fan(s)
Flooring Hardwood, Ceramic Tile
Fireplaces Number 1
Equipment Built-In Microwave, Dishwasher, Disposal, Dryer, Dryer - Front Loading, Exhaust Fan, Freezer, Icemaker, Microwave, Oven - Self Cleaning, Oven/Range - Gas, Refrigerator, Stainless Steel Appliances, Washer, Washer - Front Loading, Water Heater
Window Features Atrium,Double Pane,Screens,Sliding,Transom
Appliance Built-In Microwave, Dishwasher, Disposal, Dryer, Dryer - Front Loading, Exhaust Fan, Freezer, Icemaker, Microwave, Oven - Self Cleaning, Oven/Range - Gas, Refrigerator, Stainless Steel Appliances, Washer, Washer - Front Loading, Water Heater
Heat Source Propane - Owned
Laundry Main Floor
Exterior
Exterior Feature Deck(s), Patio(s), Porch(es), Roof
Garage Garage - Side Entry, Garage Door Opener, Inside Access, Oversized
Garage Spaces 10.0
Waterfront N
Water Access N
View Garden/Lawn, Panoramic
Roof Type Architectural Shingle,Pitched
Accessibility 32\"+ wide Doors
Porch Deck(s), Patio(s), Porch(es), Roof
Attached Garage 2
Total Parking Spaces 10
Garage Y
Building
Lot Description Backs to Trees, Front Yard, Landscaping, Rear Yard, SideYard(s)
Story 2
Sewer Septic Exists
Water Well
Architectural Style Ranch/Rambler
Level or Stories 2
Additional Building Above Grade, Below Grade
Structure Type 9'+ Ceilings,Dry Wall,Tray Ceilings,Wood Ceilings
New Construction N
Schools
Elementary Schools Long Neck
Middle Schools Millsboro
High Schools Sussex Central
School District Indian River
Others
Senior Community No
Tax ID 234-24.00-272.00
Ownership Fee Simple
SqFt Source Assessor
Security Features Carbon Monoxide Detector(s),Main Entrance Lock,Smoke Detector
Special Listing Condition Standard
Read Less Info
Want to know what your home might be worth? Contact us for a FREE valuation!

Our team is ready to help you sell your home for the highest possible price ASAP

Bought with Charlene Marsh • Mann & Sons, Inc.

"My job is to find and attract mastery-based agents to the office, protect the culture, and make sure everyone is happy! "







