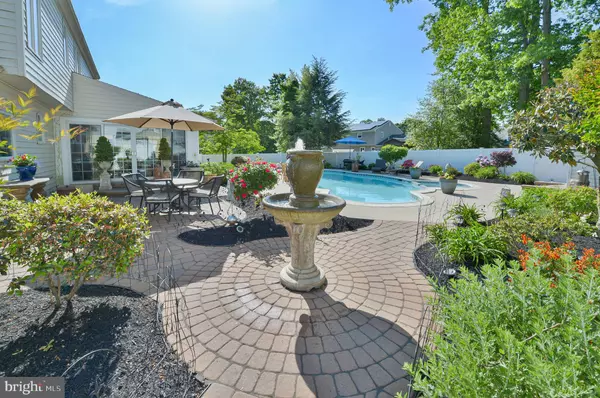$340,000
$325,000
4.6%For more information regarding the value of a property, please contact us for a free consultation.
3 Beds
3 Baths
2,100 SqFt
SOLD DATE : 07/27/2021
Key Details
Sold Price $340,000
Property Type Single Family Home
Sub Type Detached
Listing Status Sold
Purchase Type For Sale
Square Footage 2,100 sqft
Price per Sqft $161
Subdivision Laurel Mill Farms
MLS Listing ID NJCD420336
Sold Date 07/27/21
Style Colonial
Bedrooms 3
Full Baths 1
Half Baths 2
HOA Y/N N
Abv Grd Liv Area 2,100
Originating Board BRIGHT
Year Built 1960
Annual Tax Amount $9,164
Tax Year 2020
Lot Dimensions 72.00 x 124.00
Property Description
Come visit this home and you’ll never want to leave! Our 3 BR, 1.5 bath 2-Story Colonial located on a quiet cul de sac at the end of Longwood Rd is PERFECTION from start to finish. As you walk up the hardscaped driveway, walkway, and custom steps, you’ll admire the lush landscaping and front door. Enter the Foyer with hardwood flooring and take in the super-sized Family Room to the right that can best be described in one word – FABULOUS! This impressive room features cathedral ceilings, a gas fireplace and four windows with custom designed window treatments. To the left of the Foyer, you’ll find a spacious formal Living Room with a bay window that leads to the Dining Room. French doors open to the heated and air-conditioned Sun Room surrounded with Anderson windows and a view of the spectacular grounds. You will honestly never want to leave this incredible Sun Room with a view to the amazing STAYCATION yard featuring an in-ground pool, hot tub, fountain, and scenery to rival a resort hotel. The Dining Room leads to the Kitchen that has all the essentials you desire – top of the line Cherry cabinetry, stunning granite countertops and tile backsplash, a convenient breakfast bar and Bosch & Samsung stainless-steel appliances. The updated Half Bath is off the Kitchen, as well as the Laundry Room and Mud Room. There’s more though, as we travel to the 2nd Floor, you’ll marvel over the main Bathroom that’s fit for a spa resort. The Bathroom features high-end Kohler twin vanities with marble tops and Kohler faucets, a jetted tub, beautiful glass tiled shower, skylights and a separate adjoining Half Bathroom with commode, bidet and marble vanity. There were originally four bedrooms, but two were combined to make a more comfortable Bedroom with a bay window and custom window treatments. The Main Bedroom features a Palladium window and a full wall of custom-built closets. The 3rd Bedroom features attractive painted walls with chair rail and a walk-in closet. This home is FIRST-CLASS inside and out, and so much more than you’ll ever find in this price range. Be sure to schedule your tour today before it’s gone! (NOTE: Seller requires buyers to allow 60 days for settlement.)
Location
State NJ
County Camden
Area Stratford Boro (20432)
Zoning RESIDENTIAL
Rooms
Other Rooms Living Room, Dining Room, Bedroom 2, Bedroom 3, Kitchen, Family Room, Bedroom 1, Sun/Florida Room, Laundry, Mud Room, Bathroom 1, Half Bath
Interior
Interior Features Attic, Built-Ins, Ceiling Fan(s), Chair Railings, Crown Moldings, Family Room Off Kitchen, Floor Plan - Traditional, Formal/Separate Dining Room, Kitchen - Eat-In, Pantry, Recessed Lighting, Skylight(s), Soaking Tub, Stall Shower, Upgraded Countertops, Walk-in Closet(s), Window Treatments, Wood Floors, Kitchen - Gourmet
Hot Water Natural Gas
Heating Forced Air
Cooling Central A/C
Flooring Hardwood, Ceramic Tile
Fireplaces Number 1
Fireplaces Type Gas/Propane, Mantel(s), Screen
Equipment Built-In Microwave, Built-In Range, Dishwasher, Disposal, Dryer, Icemaker, Microwave, Oven/Range - Electric, Refrigerator, Stainless Steel Appliances, Washer, Water Heater - Tankless
Fireplace Y
Window Features Energy Efficient,Palladian,Replacement,Screens,Skylights,Sliding,Bay/Bow,Insulated
Appliance Built-In Microwave, Built-In Range, Dishwasher, Disposal, Dryer, Icemaker, Microwave, Oven/Range - Electric, Refrigerator, Stainless Steel Appliances, Washer, Water Heater - Tankless
Heat Source Natural Gas
Laundry Main Floor
Exterior
Exterior Feature Patio(s)
Garage Spaces 2.0
Pool Gunite, In Ground, Pool/Spa Combo
Waterfront N
Water Access N
View Garden/Lawn
Accessibility None
Porch Patio(s)
Total Parking Spaces 2
Garage N
Building
Lot Description Cul-de-sac, Front Yard, Landscaping, No Thru Street, Rear Yard, SideYard(s)
Story 2
Sewer Public Sewer
Water Public
Architectural Style Colonial
Level or Stories 2
Additional Building Above Grade, Below Grade
New Construction N
Schools
Elementary Schools Parkview E.S.
High Schools Sterling H.S.
School District Stratford Borough Public Schools
Others
Senior Community No
Tax ID 32-00088-00016
Ownership Fee Simple
SqFt Source Assessor
Acceptable Financing Cash, Conventional, FHA, VA
Listing Terms Cash, Conventional, FHA, VA
Financing Cash,Conventional,FHA,VA
Special Listing Condition Standard
Read Less Info
Want to know what your home might be worth? Contact us for a FREE valuation!

Our team is ready to help you sell your home for the highest possible price ASAP

Bought with Ayla M Maldonado • Redfin

"My job is to find and attract mastery-based agents to the office, protect the culture, and make sure everyone is happy! "







