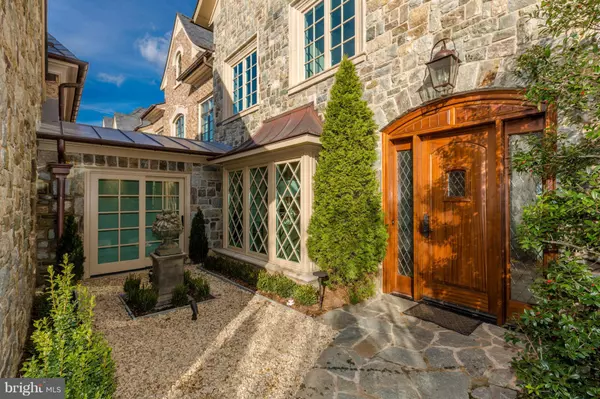$2,825,000
$3,500,000
19.3%For more information regarding the value of a property, please contact us for a free consultation.
5 Beds
6 Baths
8,079 SqFt
SOLD DATE : 03/31/2017
Key Details
Sold Price $2,825,000
Property Type Townhouse
Sub Type End of Row/Townhouse
Listing Status Sold
Purchase Type For Sale
Square Footage 8,079 sqft
Price per Sqft $349
Subdivision Country Club Hills
MLS Listing ID 1001616791
Sold Date 03/31/17
Style Villa
Bedrooms 5
Full Baths 4
Half Baths 2
HOA Fees $573/mo
HOA Y/N Y
Abv Grd Liv Area 6,838
Originating Board MRIS
Year Built 2014
Annual Tax Amount $35,662
Tax Year 2016
Lot Size 4,061 Sqft
Acres 0.09
Property Description
This luxurious residence offers over 8,000 sq ft of gracious living space with sweeping views of WGCC/National Cathedral from two expansive terraces. The superbly constructed five bedroom home includes a spacious media/entertainment area with an outdoor terrace/fireplace and an elegant guest suite. An elevator services all four levels. The multi-car attached garage is wired for a charging station.
Location
State VA
County Arlington
Zoning R-10
Rooms
Other Rooms Dining Room, Primary Bedroom, Sitting Room, Bedroom 2, Bedroom 3, Bedroom 4, Kitchen, Family Room, Foyer, In-Law/auPair/Suite, Laundry, Loft, Attic
Basement Rear Entrance, Connecting Stairway, Fully Finished, Walkout Level
Main Level Bedrooms 1
Interior
Interior Features Kitchen - Gourmet, Kitchen - Island, Combination Kitchen/Living, Butlers Pantry, Breakfast Area, Dining Area, Primary Bath(s), Entry Level Bedroom, Upgraded Countertops, Crown Moldings, Elevator, Wainscotting, Wet/Dry Bar, Wood Floors, Floor Plan - Open
Hot Water 60+ Gallon Tank, Electric, Multi-tank
Cooling Air Purification System, Attic Fan, Energy Star Cooling System, Zoned
Fireplaces Number 4
Fireplaces Type Gas/Propane, Mantel(s), Screen
Equipment Washer/Dryer Hookups Only, Central Vacuum, Cooktop, Dishwasher, Disposal, Dryer - Front Loading, Exhaust Fan, Icemaker, Microwave, Oven - Double, Oven - Wall, Range Hood, Refrigerator, Washer - Front Loading, Water Heater, Water Heater - High-Efficiency
Fireplace Y
Window Features Atrium,Bay/Bow,Casement,Double Pane,ENERGY STAR Qualified,Green House,Insulated,Low-E
Appliance Washer/Dryer Hookups Only, Central Vacuum, Cooktop, Dishwasher, Disposal, Dryer - Front Loading, Exhaust Fan, Icemaker, Microwave, Oven - Double, Oven - Wall, Range Hood, Refrigerator, Washer - Front Loading, Water Heater, Water Heater - High-Efficiency
Heat Source Natural Gas, Electric
Exterior
Exterior Feature Terrace
Garage Garage Door Opener, Covered Parking
Garage Spaces 3.0
Utilities Available Cable TV Available, Fiber Optics Available, Multiple Phone Lines, Under Ground
Amenities Available Common Grounds
Waterfront N
View Y/N Y
Water Access N
View Golf Course, Scenic Vista
Roof Type Slate
Accessibility 2+ Access Exits, Elevator, 32\"+ wide Doors, 48\"+ Halls, Roll-in Shower, Roll-under Vanity, Thresholds <5/8\", Wheelchair Mod, Flooring Mod, Entry Slope <1'
Porch Terrace
Attached Garage 3
Total Parking Spaces 3
Garage Y
Private Pool N
Building
Lot Description Private, Landscaping
Story 3+
Sewer Public Sewer
Water Public
Architectural Style Villa
Level or Stories 3+
Additional Building Above Grade, Below Grade
Structure Type 2 Story Ceilings,9'+ Ceilings,Cathedral Ceilings,Beamed Ceilings,Dry Wall,Paneled Walls,Tray Ceilings
New Construction N
Schools
Elementary Schools Jamestown
Middle Schools Williamsburg
High Schools Yorktown
School District Arlington County Public Schools
Others
HOA Fee Include Ext Bldg Maint,Lawn Maintenance,Parking Fee,Reserve Funds,Snow Removal,Insurance
Senior Community No
Tax ID 03-047-350
Ownership Fee Simple
Security Features Electric Alarm,Surveillance Sys,Security System,Smoke Detector,Carbon Monoxide Detector(s)
Special Listing Condition Standard
Read Less Info
Want to know what your home might be worth? Contact us for a FREE valuation!

Our team is ready to help you sell your home for the highest possible price ASAP

Bought with Ross L Richmond • Little Falls Realty, LC

"My job is to find and attract mastery-based agents to the office, protect the culture, and make sure everyone is happy! "







