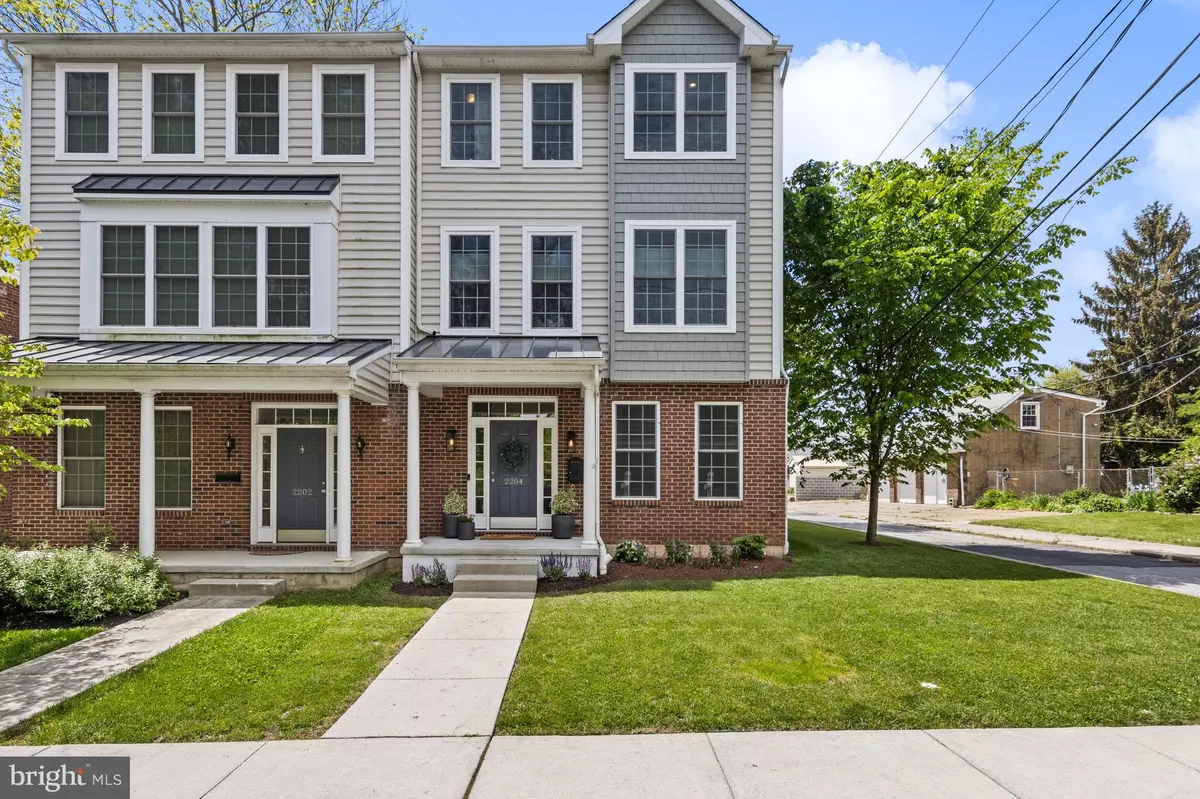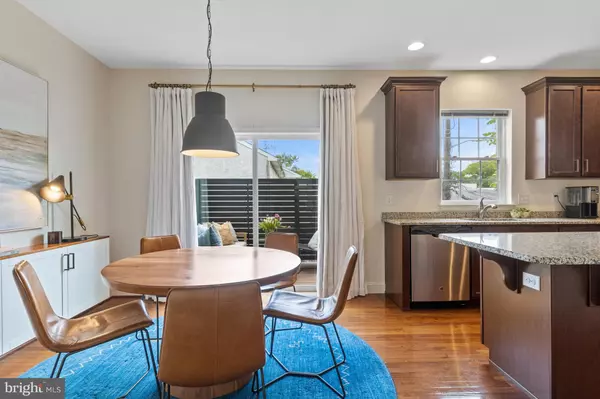$380,000
$369,900
2.7%For more information regarding the value of a property, please contact us for a free consultation.
3 Beds
3 Baths
2,075 SqFt
SOLD DATE : 07/15/2021
Key Details
Sold Price $380,000
Property Type Single Family Home
Sub Type Twin/Semi-Detached
Listing Status Sold
Purchase Type For Sale
Square Footage 2,075 sqft
Price per Sqft $183
Subdivision None Available
MLS Listing ID DENC525812
Sold Date 07/15/21
Style Traditional
Bedrooms 3
Full Baths 2
Half Baths 1
HOA Y/N N
Abv Grd Liv Area 2,075
Originating Board BRIGHT
Year Built 2016
Annual Tax Amount $3,668
Tax Year 2020
Lot Size 2,614 Sqft
Acres 0.06
Property Description
House back on market due to Buyer's finances. Their loss is an opportunity for one lucky Buyer. Rare opportunity to own a newer construction home in one of Wilmington's most convenient locations - across from the tree-lined streets of Bancroft Parkway. Enter the house on the ground level which consists of a 2-car garage and office/den. Heading upstairs to immediate left you will find an updated powder room and eat-in kitchen that boasts 42" Maple cabinets, granite countertops, kitchen island, Stainless Steel appliances, and recessed lighting. Off of the kitchen is a sliding glass door that leads out to a newly updated deck (2020) with privacy wall so you can fully enjoy your outside oasis. Back inside past the kitchen you will enter into the open concept dining space and family room with fireplace. Both rooms have had custom shelving installed to really maximize on storage space! The third floor features 3 well-sized bedrooms including primary bedroom with walk-in closet and private bathroom. Conveniently located just a few blocks from bistros, bars, and restaurants of Little Italy and Trolley Square and in close proximity to play grounds and Rockford Park.
Location
State DE
County New Castle
Area Wilmington (30906)
Zoning 26R5-B
Rooms
Other Rooms Living Room, Dining Room, Primary Bedroom, Bedroom 2, Bedroom 3, Kitchen, Breakfast Room, Office
Interior
Interior Features Built-Ins, Family Room Off Kitchen, Floor Plan - Open, Floor Plan - Traditional, Kitchen - Eat-In, Primary Bath(s), Upgraded Countertops, Walk-in Closet(s), Wood Floors
Hot Water Natural Gas
Heating Forced Air
Cooling Central A/C
Fireplaces Number 1
Fireplaces Type Gas/Propane
Fireplace Y
Heat Source Natural Gas
Exterior
Exterior Feature Deck(s)
Garage Garage - Rear Entry, Inside Access
Garage Spaces 4.0
Waterfront N
Water Access N
Accessibility None
Porch Deck(s)
Attached Garage 2
Total Parking Spaces 4
Garage Y
Building
Story 3
Sewer Public Sewer
Water Public
Architectural Style Traditional
Level or Stories 3
Additional Building Above Grade, Below Grade
New Construction N
Schools
School District Red Clay Consolidated
Others
Senior Community No
Tax ID 26-019.40-258
Ownership Fee Simple
SqFt Source Estimated
Special Listing Condition Standard
Read Less Info
Want to know what your home might be worth? Contact us for a FREE valuation!

Our team is ready to help you sell your home for the highest possible price ASAP

Bought with James W Venema • Patterson-Schwartz-Hockessin

"My job is to find and attract mastery-based agents to the office, protect the culture, and make sure everyone is happy! "







