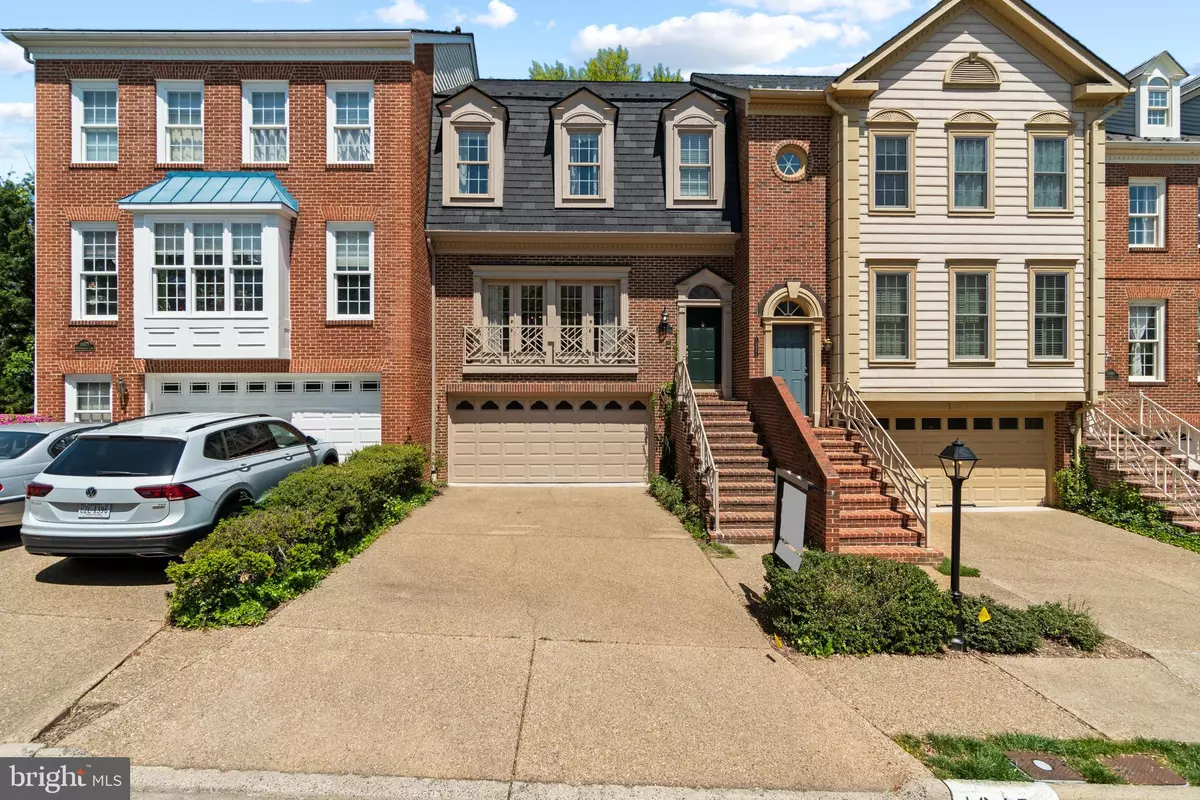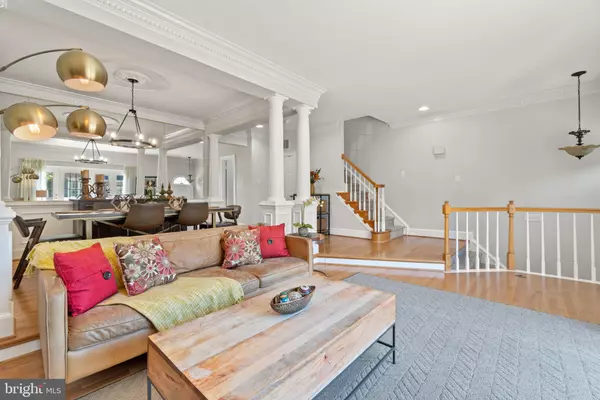$790,000
$746,000
5.9%For more information regarding the value of a property, please contact us for a free consultation.
3 Beds
4 Baths
2,628 SqFt
SOLD DATE : 06/11/2021
Key Details
Sold Price $790,000
Property Type Townhouse
Sub Type Interior Row/Townhouse
Listing Status Sold
Purchase Type For Sale
Square Footage 2,628 sqft
Price per Sqft $300
Subdivision Courthouse Square
MLS Listing ID VAFC121284
Sold Date 06/11/21
Style Colonial
Bedrooms 3
Full Baths 3
Half Baths 1
HOA Fees $100/mo
HOA Y/N Y
Abv Grd Liv Area 2,628
Originating Board BRIGHT
Year Built 1988
Annual Tax Amount $7,021
Tax Year 2021
Lot Size 2,040 Sqft
Acres 0.05
Property Description
Open House on April 29, 4-6pm and May 1, 1-3pm. The short version? Perfect location, excellent condition, awesome floor plan, exceptional outdoor space. This home is ideal in every way. The long version? Here you go: if you've been looking for a refreshing, spacious, and perfectly located townhome, 10470 Breckinridge Lane is the one for you. Enjoy much-loved colonial design inside and out - from the brick front and dormers to the warm hardwood floors and pillars inside, this home is classic. Imagine lounging in the living room or hosting dinner with great natural light and fresh air coming through the main level French doors. Make use of ample kitchen space and new stainless appliances (built in microwave + wall oven, 2021 and garbage disposal, 2019) with giant rear windows overlooking a manicured patio ($15,000 went into this 2020 redesign, including a French drain system, pavers, and landscaping.) Downstairs at the ground level, you'll find a large den with a fireplace and floor to ceiling windows (stretching up to the main level!) Use this space to suit your needs and please don't overlook the full bathroom! All of the walls, trim, doors, and kitchen cabinetry have just been painted (April 2021.) Take your time considering the owner's suite; those pretty dormer windows give this room character, the en-suite bathroom is spacious, and the walk-in closet even has natural light - make your mornings a little brighter! Retreat up to the owner's loft; whether used for work, fun, exercise, or some combination, here's your coveted 'extra space!' To make it even better, soak in the patio, featuring composite decking and great privacy (no, not every home in this neighborhood has this space!) Other features throughout the home include updated bathrooms (2020), light fixtures, doorknobs, switch plates, and professionally cleaned carpets throughout (2021), a new air conditioner and thermostat for the upper levels (2020), garage door lift (2020) and gutters (2020.) As for the community, Courthouse Square conveniently connects to the Fairfax City Bike Trail, is less than 1/4 mile from the amenities, shopping and dining of downtown Fairfax City and less than 1/2 mile to George Mason University. Schedule your private appointment today!
Location
State VA
County Fairfax City
Zoning RT
Interior
Hot Water Electric
Heating Heat Pump(s)
Cooling Central A/C
Fireplaces Number 2
Heat Source Natural Gas
Exterior
Garage Garage - Front Entry, Garage Door Opener
Garage Spaces 4.0
Waterfront N
Water Access N
Accessibility None
Attached Garage 2
Total Parking Spaces 4
Garage Y
Building
Story 4
Sewer Public Sewer
Water Public
Architectural Style Colonial
Level or Stories 4
Additional Building Above Grade, Below Grade
New Construction N
Schools
School District Fairfax County Public Schools
Others
Senior Community No
Tax ID 57 4 27 010
Ownership Fee Simple
SqFt Source Assessor
Special Listing Condition Standard
Read Less Info
Want to know what your home might be worth? Contact us for a FREE valuation!

Our team is ready to help you sell your home for the highest possible price ASAP

Bought with David F Thomas • Keller Williams Capital Properties

"My job is to find and attract mastery-based agents to the office, protect the culture, and make sure everyone is happy! "







