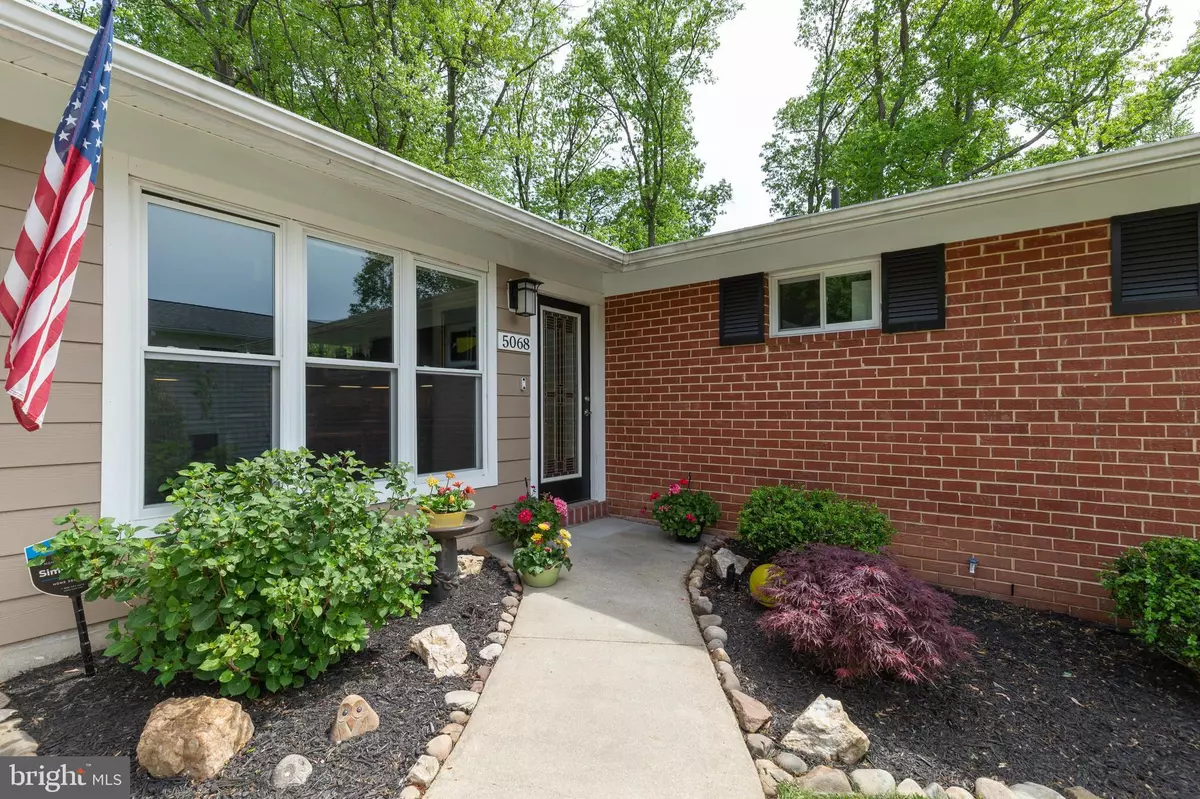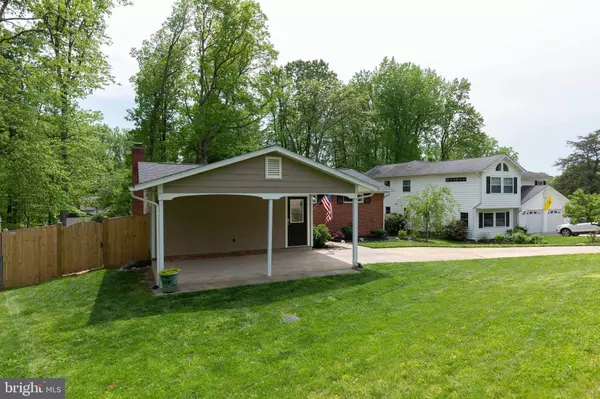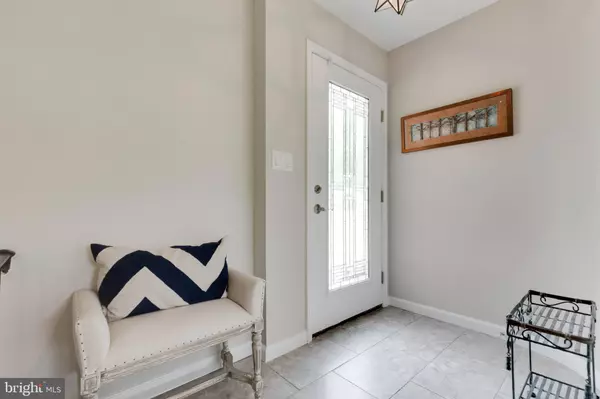$820,000
$720,000
13.9%For more information regarding the value of a property, please contact us for a free consultation.
4 Beds
3 Baths
2,024 SqFt
SOLD DATE : 06/04/2021
Key Details
Sold Price $820,000
Property Type Single Family Home
Sub Type Detached
Listing Status Sold
Purchase Type For Sale
Square Footage 2,024 sqft
Price per Sqft $405
Subdivision Kings Park West
MLS Listing ID VAFX1196392
Sold Date 06/04/21
Style Raised Ranch/Rambler,Ranch/Rambler
Bedrooms 4
Full Baths 3
HOA Y/N N
Abv Grd Liv Area 1,424
Originating Board BRIGHT
Year Built 1968
Annual Tax Amount $5,982
Tax Year 2021
Lot Size 0.293 Acres
Acres 0.29
Property Description
No expense has been spared in this complete remodel, top to bottom in 2015. Addition on kitchen and removal of wall for open concept plus large screened porch. Elegant large kitchen with ceramic flooring, tons of top of the line Kraftmade Custom Cabinets, with soft close doors, pull out shelves, lazy suzans, wine bottle holders, spice cabinet, cookie tray cabinet and spacious pantry. Very large island with extra cabinets under and book cases on either end. Quartz counters, ceramic farm sink, glass backsplash, Monagram GE appliances, including 5 burner cook top, wine refrigerator, and built in Bosch Coffee Maker. Breakfast Table Nook plus recessed lighting, pendant lighting and under cabinet lighting. Lovely white pine wood flooring throughout main level living areas. Bump out nook for TV with built in shelve for electronics. Decorative Gas Fireplace. Nine foot French doors with side lights lead to fabulous 18'x16' screened trex porch with hip ceiling, 2 sky lights, ceiling fan and auto lighting. Walk out screen door to 11'x16' lighted deck with steps down to slate patio. Master Bath enlarge to accomodate a spacious vanity with additional storage cabinet, decorative tile, and granite top. Two additional bedrooms with sliding barn doors. Hall bath remodeled with Jacuzzi Jetted Tub, decorative tile and spacious vanity and granite top. Lower Level remodeled to add a 4th bedroom with large closet and a full bath with tiled shower. Rec room with wood burning fireplace and sliding glass doors that walk out to large slate patio. Laundry/Storage Room with built in cabinets and counter for extra storage and folding surface. 2015 remodel also included new HardiPlank Siding, all new windows and doors inside and out, new roof and gutters new HVAC system and new gas tankless water heater. 2018 Screened Porch and Deck added, 2020 6' Privacy Fence with 2 large gates added and slate Patio added. Over $300,000 of improvements and upgrades. Owner is Agent.
Location
State VA
County Fairfax
Zoning 121
Rooms
Basement Daylight, Full, Full, Fully Finished, Rear Entrance, Walkout Level, Windows
Main Level Bedrooms 3
Interior
Hot Water Tankless, Natural Gas
Heating Forced Air
Cooling Central A/C, Ceiling Fan(s)
Flooring Hardwood
Fireplaces Number 2
Fireplaces Type Gas/Propane, Wood
Fireplace Y
Heat Source Natural Gas
Exterior
Exterior Feature Porch(es), Deck(s), Screened, Patio(s)
Garage Spaces 1.0
Fence Privacy
Waterfront N
Water Access N
Accessibility None
Porch Porch(es), Deck(s), Screened, Patio(s)
Total Parking Spaces 1
Garage N
Building
Story 2
Sewer Public Sewer
Water Public
Architectural Style Raised Ranch/Rambler, Ranch/Rambler
Level or Stories 2
Additional Building Above Grade, Below Grade
New Construction N
Schools
School District Fairfax County Public Schools
Others
Senior Community No
Tax ID 0693 05 0210
Ownership Fee Simple
SqFt Source Assessor
Special Listing Condition Standard
Read Less Info
Want to know what your home might be worth? Contact us for a FREE valuation!

Our team is ready to help you sell your home for the highest possible price ASAP

Bought with Albert D Pasquali • Redfin Corporation

"My job is to find and attract mastery-based agents to the office, protect the culture, and make sure everyone is happy! "







