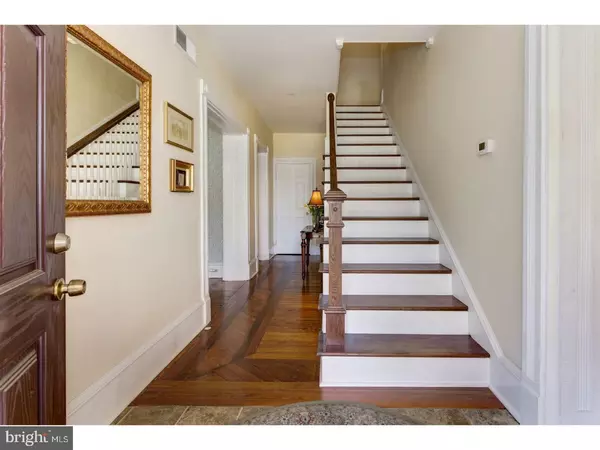$520,000
$529,900
1.9%For more information regarding the value of a property, please contact us for a free consultation.
4 Beds
2 Baths
2,942 SqFt
SOLD DATE : 05/31/2018
Key Details
Sold Price $520,000
Property Type Single Family Home
Sub Type Detached
Listing Status Sold
Purchase Type For Sale
Square Footage 2,942 sqft
Price per Sqft $176
Subdivision Town Center
MLS Listing ID 1000315090
Sold Date 05/31/18
Style Victorian
Bedrooms 4
Full Baths 1
Half Baths 1
HOA Y/N N
Abv Grd Liv Area 2,942
Originating Board TREND
Year Built 1872
Annual Tax Amount $12,476
Tax Year 2017
Lot Size 0.551 Acres
Acres 0.55
Lot Dimensions 120X200
Property Description
Welcome to this bright and charming Victorian home on over half an acre in Historic Moorestown just one block from Main Street and a short walk to parks, schools and shops. From the covered front porch to the broad deck out back you will see how the current Owners have thoughtfully updated and restored the home over the years. Nearly 3000 square feet on a premium size lot that boasts exquisite outdoor living, this property has 4 large bedrooms, 1.5 bathrooms, 2 car detached garage, cellar with stone fireplace and full staircase to an unfinished 3rd floor/attic which has great potential to suit many needs! Find the gem of a former sleeping porch on the 2nd floor, ripe to be turned into a reading nook or study space. Note the gorgeous hardwood floors with lovely patterns in most rooms, tall baseboards and window casings. The kitchen has been renovated with painted maple cabinetry, large island with seating for 4, tile floor, 36" Viking range, Sub-Zero refrigerator, built-in pantry and a built-in buffet with wine rack, serving area and glass wall cabinet doors. The breakfast area is bathed in light with views of the huge back yard through the sliding French doors that give way to the gracious deck. All great for entertaining or escaping to your own private backyard oasis! Off the kitchen is a clever drop zone for coats, bags, shoes, etc. The stately dining room with conversation bump out is open to the living room with tall windows. An inviting family room can accommodate game table or work space in addition to lounge space. Updated electric, gas heat, central air conditioning, vinyl siding and roof plus many windows have been replaced. Must see for those who appreciate all the benefits of living "in" town and recognize the inherent value tied to such a lovely home and property.
Location
State NJ
County Burlington
Area Moorestown Twp (20322)
Zoning RES
Rooms
Other Rooms Living Room, Dining Room, Primary Bedroom, Bedroom 2, Bedroom 3, Kitchen, Family Room, Bedroom 1, Laundry, Other, Attic
Basement Full, Unfinished
Interior
Interior Features Kitchen - Island, Butlers Pantry, Kitchen - Eat-In
Hot Water Natural Gas
Heating Gas, Radiator, Baseboard, Zoned
Cooling Central A/C
Flooring Wood, Fully Carpeted, Tile/Brick
Equipment Commercial Range, Dishwasher, Refrigerator, Disposal
Fireplace N
Window Features Replacement
Appliance Commercial Range, Dishwasher, Refrigerator, Disposal
Heat Source Natural Gas
Laundry Basement
Exterior
Exterior Feature Deck(s), Patio(s), Porch(es)
Garage Spaces 5.0
Waterfront N
Water Access N
Roof Type Pitched,Shingle
Accessibility None
Porch Deck(s), Patio(s), Porch(es)
Total Parking Spaces 5
Garage Y
Building
Story 3+
Sewer Public Sewer
Water Public
Architectural Style Victorian
Level or Stories 3+
Additional Building Above Grade
Structure Type 9'+ Ceilings
New Construction N
Schools
Middle Schools Wm Allen Iii
High Schools Moorestown
School District Moorestown Township Public Schools
Others
Senior Community No
Tax ID 22-06200-00013
Ownership Fee Simple
Read Less Info
Want to know what your home might be worth? Contact us for a FREE valuation!

Our team is ready to help you sell your home for the highest possible price ASAP

Bought with Gina L Kassak • Keller Williams Realty - Moorestown

"My job is to find and attract mastery-based agents to the office, protect the culture, and make sure everyone is happy! "







