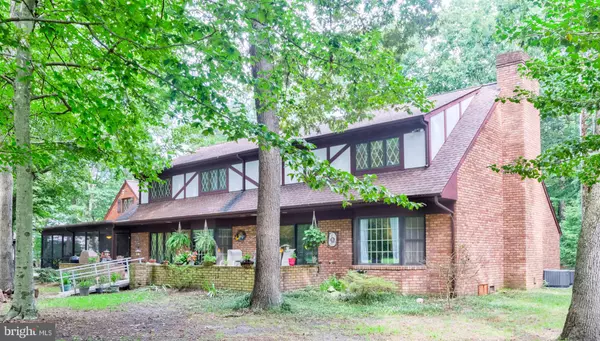$385,000
$385,000
For more information regarding the value of a property, please contact us for a free consultation.
4 Beds
3 Baths
3,517 SqFt
SOLD DATE : 05/07/2021
Key Details
Sold Price $385,000
Property Type Single Family Home
Sub Type Detached
Listing Status Sold
Purchase Type For Sale
Square Footage 3,517 sqft
Price per Sqft $109
Subdivision Fairways
MLS Listing ID MDCM124384
Sold Date 05/07/21
Style Tudor
Bedrooms 4
Full Baths 2
Half Baths 1
HOA Y/N N
Abv Grd Liv Area 3,517
Originating Board BRIGHT
Year Built 1978
Annual Tax Amount $3,781
Tax Year 2021
Lot Size 1.030 Acres
Acres 1.03
Property Description
Wow, if you are needing more space, this is it! Boasting over 3500 s.f. of living space with formal and informal areas, a bonus room over the garage. There's room for everyone - working from home or virtual; there's room for both. Bonus room has separate staircase from the garage. Sprawling is the best description of this house with sunken living room, formal dining room, PLUS a 15' x 30' family room with wet bar, access to the deck and a fireplace. Upstairs 3 BRs 1 bath and roughed in plumbing for additional bath. 1st floor master with a huge updated master bath, tons of closets. There are pantry cupboards and storage areas galore. 2020 has brought unexpected changes to our lives and if you need more space to accommodate those changes this is it. Its rumored that work on the golf course has begun and this home in on the 3rd hole. I cant imagine a more picturesque holiday that decorating a Tudor style home surrounded by mature trees. Soon this hot weather will be more tolerable and what better to enjoy crisp evenings than 2 fireplaces and a rear screened porch and hot tub.
Location
State MD
County Caroline
Zoning R
Rooms
Main Level Bedrooms 1
Interior
Interior Features Bar, Breakfast Area, Built-Ins, Additional Stairway, Combination Dining/Living, Combination Kitchen/Dining, Curved Staircase, Dining Area, Exposed Beams, Family Room Off Kitchen, Floor Plan - Traditional, Formal/Separate Dining Room, Kitchen - Country, Kitchen - Eat-In, Kitchen - Table Space, Wet/Dry Bar
Hot Water Electric
Heating Heat Pump(s)
Cooling Central A/C
Fireplaces Number 2
Fireplaces Type Brick
Equipment Built-In Microwave, Cooktop, Dryer - Electric, Oven - Wall, Refrigerator, Washer
Fireplace Y
Appliance Built-In Microwave, Cooktop, Dryer - Electric, Oven - Wall, Refrigerator, Washer
Heat Source Electric
Laundry Main Floor
Exterior
Exterior Feature Deck(s), Porch(es), Patio(s)
Garage Garage - Side Entry, Oversized
Garage Spaces 2.0
Carport Spaces 1
Waterfront N
Water Access N
Accessibility Other
Porch Deck(s), Porch(es), Patio(s)
Attached Garage 1
Total Parking Spaces 2
Garage Y
Building
Story 2
Foundation Crawl Space
Sewer Community Septic Tank, Private Septic Tank
Water Well
Architectural Style Tudor
Level or Stories 2
Additional Building Above Grade, Below Grade
New Construction N
Schools
School District Caroline County Public Schools
Others
Senior Community No
Tax ID 0603006646
Ownership Fee Simple
SqFt Source Assessor
Acceptable Financing Conventional
Listing Terms Conventional
Financing Conventional
Special Listing Condition Standard
Read Less Info
Want to know what your home might be worth? Contact us for a FREE valuation!

Our team is ready to help you sell your home for the highest possible price ASAP

Bought with Shirley Coulbourne • Benson & Mangold, LLC.

"My job is to find and attract mastery-based agents to the office, protect the culture, and make sure everyone is happy! "







