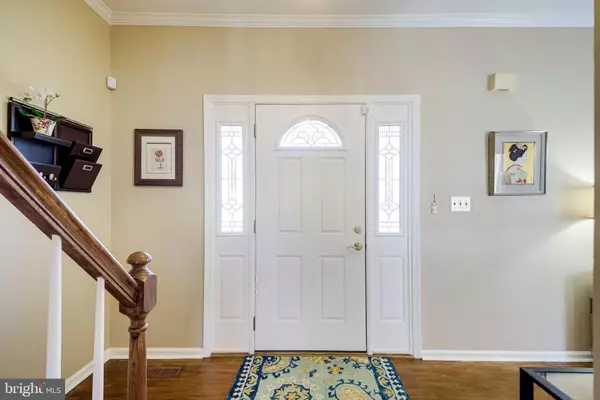$903,300
$785,000
15.1%For more information regarding the value of a property, please contact us for a free consultation.
5 Beds
4 Baths
3,648 SqFt
SOLD DATE : 04/30/2021
Key Details
Sold Price $903,300
Property Type Single Family Home
Sub Type Detached
Listing Status Sold
Purchase Type For Sale
Square Footage 3,648 sqft
Price per Sqft $247
Subdivision Poplar Tree Estates
MLS Listing ID VAFX1187532
Sold Date 04/30/21
Style Colonial
Bedrooms 5
Full Baths 3
Half Baths 1
HOA Fees $41/qua
HOA Y/N Y
Abv Grd Liv Area 2,648
Originating Board BRIGHT
Year Built 1987
Annual Tax Amount $7,870
Tax Year 2021
Lot Size 10,580 Sqft
Acres 0.24
Property Description
25 offers received, please no more showings. Thank you. Nestled on a quiet street in Poplar Tree Estates, this distinctive 5-bedroom, 3.5 bath colonial features an abundance of striking design elements that combine luxury and comfort. An eat-in chef's kitchen with table space has been renovated with white cabinetry, stone quartz countertops, stainless appliances, and a lovely peninsula buffet/breakfast bar that can easily accommodate 4 diners. The kitchen and breakfast room open to a large separate dining room with chair rails and updated lighting and plenty of natural light; a family room with custom shelves and cabinetry surrounding a whitewashed brick hearth and wood burning fireplace; and a large and lovely deck for grilling and entertaining. All baths have been tastefully updated, the HVAC, windows, and glass doors have all been replaced over the last 7-ish years. Sitting up on a .24-acre cul-de-sac lot, with new privacy fencing in the back, newly painted black shutters, a covered front porch, and colorful spring foliage, the curb appeal is gorgeous! The primary bedroom has been renovated with 2 rare and wonderful walk-in closets, a gorgeous ensuite double vanity bath, separate soaking tub, and frameless glass shower enclosure. Four additional bedrooms can all accommodate large furniture and easily convert into office/schooling rooms. The WALKOUT lower level includes recessed lighting, a whole wall of shelving and cabinets, a full bath and wet bar with sink and space to accommodate a beverage refrigerator. The deck has stairs down to a large, gorgeous, recently landscaped backyard, patio with built-in fire-pit, and plenty of space for games and play. You will enjoy access to all kinds of community amenities including a pool, tennis courts, playground, clubhouse, wide streets and sidewalks. Very convenient to parks, trails, Big Rocky Run, Poplar Tree and Greenbrier Park, ball fields, numerous retail and dining options, Fair Lakes, and excellent commuter arteries and park & ride options. If you are looking for a home built with comfort and style in a fantastic location, welcome home! ** Offer deadline 6pm Saturday, 4/3. Thank you!
Location
State VA
County Fairfax
Zoning 302
Rooms
Other Rooms Living Room, Dining Room, Primary Bedroom, Bedroom 2, Bedroom 3, Bedroom 4, Bedroom 5, Kitchen, Game Room, Family Room, Exercise Room, Storage Room, Bathroom 2, Primary Bathroom
Basement Daylight, Full, Fully Finished, Walkout Level
Interior
Interior Features Breakfast Area, Built-Ins, Carpet, Ceiling Fan(s), Dining Area, Chair Railings, Crown Moldings, Family Room Off Kitchen, Floor Plan - Open, Formal/Separate Dining Room, Kitchen - Eat-In, Kitchen - Island, Kitchen - Table Space, Primary Bath(s), Recessed Lighting, Soaking Tub, Wainscotting, Upgraded Countertops, Walk-in Closet(s), Wood Floors
Hot Water Natural Gas
Heating Forced Air
Cooling Ceiling Fan(s), Central A/C
Flooring Carpet, Ceramic Tile, Hardwood
Fireplaces Number 1
Fireplaces Type Wood
Equipment Built-In Microwave, Built-In Range, Dishwasher, Disposal, Dryer, Oven/Range - Electric, Refrigerator, Stainless Steel Appliances, Washer, Water Heater
Furnishings No
Fireplace Y
Appliance Built-In Microwave, Built-In Range, Dishwasher, Disposal, Dryer, Oven/Range - Electric, Refrigerator, Stainless Steel Appliances, Washer, Water Heater
Heat Source Natural Gas
Laundry Dryer In Unit, Washer In Unit
Exterior
Exterior Feature Deck(s)
Garage Garage - Front Entry, Garage Door Opener
Garage Spaces 4.0
Fence Rear, Privacy
Amenities Available Bike Trail, Common Grounds, Community Center, Jog/Walk Path, Meeting Room, Party Room, Picnic Area, Pool - Outdoor, Swimming Pool, Tennis Courts, Tot Lots/Playground
Waterfront N
Water Access N
Accessibility Level Entry - Main
Porch Deck(s)
Attached Garage 2
Total Parking Spaces 4
Garage Y
Building
Lot Description Cul-de-sac, Front Yard, Landscaping, Rear Yard
Story 3
Sewer Public Sewer
Water Public
Architectural Style Colonial
Level or Stories 3
Additional Building Above Grade, Below Grade
New Construction N
Schools
Elementary Schools Poplar Tree
Middle Schools Rocky Run
High Schools Chantilly
School District Fairfax County Public Schools
Others
HOA Fee Include Common Area Maintenance,Pool(s)
Senior Community No
Tax ID 0453 03 0411
Ownership Fee Simple
SqFt Source Assessor
Acceptable Financing Cash, Conventional, FHA, VA
Horse Property N
Listing Terms Cash, Conventional, FHA, VA
Financing Cash,Conventional,FHA,VA
Special Listing Condition Standard
Read Less Info
Want to know what your home might be worth? Contact us for a FREE valuation!

Our team is ready to help you sell your home for the highest possible price ASAP

Bought with Cristina B Dougherty • Long & Foster Real Estate, Inc.

"My job is to find and attract mastery-based agents to the office, protect the culture, and make sure everyone is happy! "







