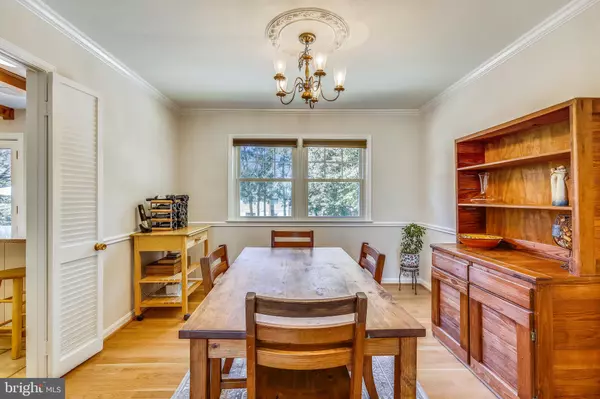$883,750
$865,000
2.2%For more information regarding the value of a property, please contact us for a free consultation.
4 Beds
3 Baths
2,112 SqFt
SOLD DATE : 04/29/2021
Key Details
Sold Price $883,750
Property Type Single Family Home
Sub Type Detached
Listing Status Sold
Purchase Type For Sale
Square Footage 2,112 sqft
Price per Sqft $418
Subdivision Old Farm
MLS Listing ID MDMC748378
Sold Date 04/29/21
Style Split Level
Bedrooms 4
Full Baths 2
Half Baths 1
HOA Y/N N
Abv Grd Liv Area 2,112
Originating Board BRIGHT
Year Built 1961
Annual Tax Amount $7,698
Tax Year 2020
Lot Size 0.317 Acres
Acres 0.32
Property Description
Spacious split level home located in the sought after OLD FARM community. The property is located on a large cup-de-sac-lot with easy access to Montrose Road. The beautiful backyard has a brick patio, basketball area and flat grassy area which makes it perfect for entertaining or play. The home has been freshly painted throughout. There is a large family room with a fireplace and door to the patio, the light and bright living room also features a second fireplace. The home has beautiful hardwood floors on the main and upper levels. The master bath and hall bath have been recently updated. Plenty of storage space in the basement as well as an exercise room or office. Newer windows 2017, roof, HVAC and water heater 2014. The neighborhood has two community pools, tennis courts and playground. Within walking distance to elementary school and the newly built middle school. Close to major arteries to downtown DC. Just minutes to shopping, restaurants and Metro. This home is owner occupied. PLEASE WEAR A FACE MASK, REMOVE SHOES OR USE SHOE COVERS PROVIDED. Pre-Inspections are welcome Monday 3/29 or Tuesday 3/30 before 4:00pm.
Location
State MD
County Montgomery
Zoning R90
Rooms
Other Rooms Living Room, Dining Room, Primary Bedroom, Bedroom 2, Bedroom 3, Kitchen, Family Room, Basement, Bedroom 1, Exercise Room, Laundry, Bathroom 1, Primary Bathroom, Half Bath
Basement Other, Connecting Stairway, Partially Finished
Interior
Interior Features Attic, Ceiling Fan(s), Floor Plan - Traditional, Kitchen - Eat-In, Recessed Lighting, Wood Floors
Hot Water Natural Gas
Heating Forced Air
Cooling Central A/C
Fireplaces Number 2
Fireplaces Type Brick, Fireplace - Glass Doors
Equipment Built-In Microwave, Built-In Range, Dishwasher, Disposal, Dryer, Washer
Fireplace Y
Appliance Built-In Microwave, Built-In Range, Dishwasher, Disposal, Dryer, Washer
Heat Source Natural Gas
Laundry Basement
Exterior
Garage Inside Access
Garage Spaces 1.0
Waterfront N
Water Access N
Accessibility None
Attached Garage 1
Total Parking Spaces 1
Garage Y
Building
Story 4
Sewer Public Sewer
Water Public
Architectural Style Split Level
Level or Stories 4
Additional Building Above Grade, Below Grade
New Construction N
Schools
Elementary Schools Farmland
Middle Schools Tilden
High Schools Walter Johnson
School District Montgomery County Public Schools
Others
Pets Allowed Y
Senior Community No
Tax ID 160400097307
Ownership Fee Simple
SqFt Source Assessor
Acceptable Financing Cash, Conventional, VA, FHA
Listing Terms Cash, Conventional, VA, FHA
Financing Cash,Conventional,VA,FHA
Special Listing Condition Standard
Pets Description No Pet Restrictions
Read Less Info
Want to know what your home might be worth? Contact us for a FREE valuation!

Our team is ready to help you sell your home for the highest possible price ASAP

Bought with Nancy J Cameron • Long & Foster Real Estate, Inc.

"My job is to find and attract mastery-based agents to the office, protect the culture, and make sure everyone is happy! "







