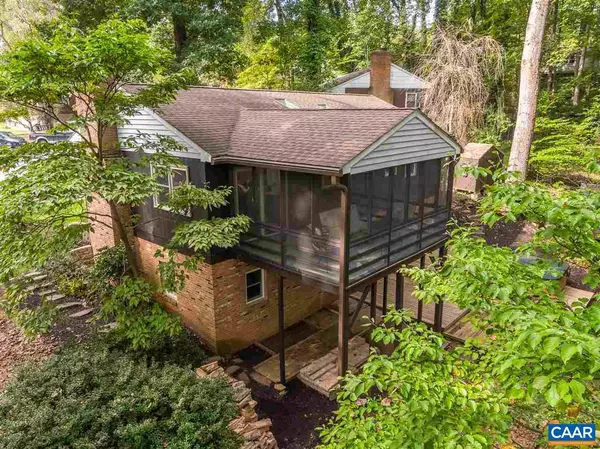$362,500
$362,500
For more information regarding the value of a property, please contact us for a free consultation.
4 Beds
3 Baths
2,056 SqFt
SOLD DATE : 03/20/2019
Key Details
Sold Price $362,500
Property Type Single Family Home
Sub Type Detached
Listing Status Sold
Purchase Type For Sale
Square Footage 2,056 sqft
Price per Sqft $176
Subdivision Locust Grove
MLS Listing ID 587692
Sold Date 03/20/19
Style Other
Bedrooms 4
Full Baths 2
Half Baths 1
HOA Y/N N
Abv Grd Liv Area 1,048
Originating Board CAAR
Year Built 1966
Annual Tax Amount $2,885
Tax Year 2018
Lot Size 0.610 Acres
Acres 0.61
Property Description
This city gem is ready to be yours! Conveniently located and tastefully upgraded, this 4 Bedroom ranch is located at the end of a quiet cul-de-sac on over a half acre that backs up to city park-land and walking trails! Dine alfresco on the screened porch with wooded views or relax in the hot-tub! Skylights fill the kitchen with natural light and recent upgrades include a new range/hood & granite counter tops. Upstairs bath features heated floors and custom tile. Hardwood floors throughout 1st floor. Wood fire-place. Walk-out basement includes second master, den and 5th bedroom/office making a great in-law suite! Separate laundry room with ample storage. Walk Downtown and easily access Pantops, 29 North and UVA. Make this home yours today!
Location
State VA
County Charlottesville City
Zoning R-1
Rooms
Other Rooms Living Room, Dining Room, Primary Bedroom, Kitchen, Den, Laundry, Primary Bathroom, Full Bath, Half Bath, Additional Bedroom
Basement Fully Finished, Full, Outside Entrance, Walkout Level, Windows
Main Level Bedrooms 3
Interior
Interior Features Entry Level Bedroom
Heating Baseboard, Central, Forced Air, Heat Pump(s), Radiant
Cooling Central A/C, Heat Pump(s)
Fireplace N
Heat Source Electric
Exterior
Accessibility None
Garage N
Building
Story 1
Foundation Slab
Sewer Public Sewer
Water Public
Architectural Style Other
Level or Stories 1
Additional Building Above Grade, Below Grade
New Construction N
Schools
Elementary Schools Burnley-Moran
Middle Schools Walker & Buford
High Schools Charlottesville
School District Charlottesville Cty Public Schools
Others
Ownership Other
Special Listing Condition Standard
Read Less Info
Want to know what your home might be worth? Contact us for a FREE valuation!

Our team is ready to help you sell your home for the highest possible price ASAP

Bought with KAREN BALL • NEST REALTY GROUP

"My job is to find and attract mastery-based agents to the office, protect the culture, and make sure everyone is happy! "







