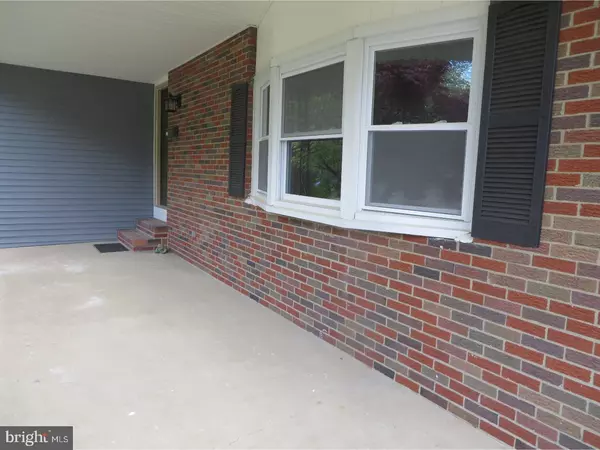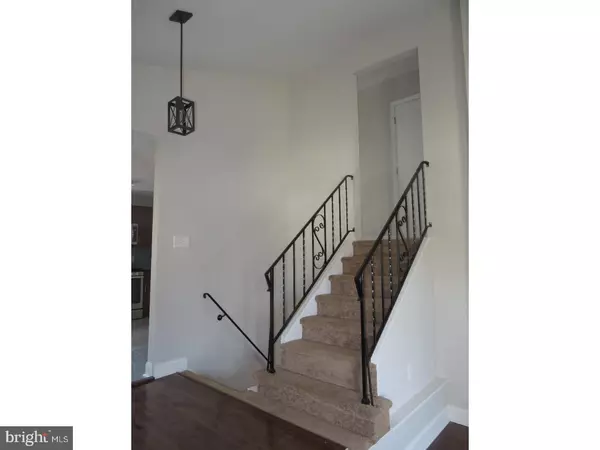$192,000
$199,900
4.0%For more information regarding the value of a property, please contact us for a free consultation.
4 Beds
2 Baths
2,251 SqFt
SOLD DATE : 06/22/2017
Key Details
Sold Price $192,000
Property Type Single Family Home
Sub Type Detached
Listing Status Sold
Purchase Type For Sale
Square Footage 2,251 sqft
Price per Sqft $85
Subdivision None Available
MLS Listing ID 1003178477
Sold Date 06/22/17
Style Contemporary,Bi-level
Bedrooms 4
Full Baths 2
HOA Y/N N
Abv Grd Liv Area 2,251
Originating Board TREND
Year Built 1971
Annual Tax Amount $6,758
Tax Year 2016
Lot Size 10,000 Sqft
Acres 0.23
Lot Dimensions 100X100
Property Description
Be the first to live in newly remodeled home with numerous amenities !!!(done in 2017) Much larger inside than it looks from the outside! Super split level home!!! Great curb appeal starts with the nice landscaping, brick accent trim, and full open front porch. All new - siding, Anderson energy efficient windows, interior and exterior doors including wood toned steel entrance door with leaded glass accent panel. All new Rheem- 92% efficiency gas heater, central air, and hot water heater! A light, bright, neutral, open & spaciously designed floor plan. Enter into the impressive 2-story entrance foyer with new hardwood flooring that flows into the oversized living room with cathedral ceiling, recessed lighting and triple bow window. Living room as well as formal dining room, also features brand new hardwood floors. Full trim upgraded package includes high baseboards and crown molding. Brand new kitchen included- lots of maple cognac cabinetry with soft close drawers, oversized designer ceramic tiled flooring, all stainless steel Whirlpool appliances, granite counter top, panty, new garbage disposal and glass subway tiled backsplash. Downstairs features- huge family room with wall to wall carpeting, French sliding doors into heated den/sun room. Access to large privacy fenced yard. Shed being sold "as is". Back entrance to garage- features insulation, sheetrock, painted walls, and garage door opener. Also downstairs 4th bedroom, full tiled bathroom with subway tiled tub/shower with glass accents. Full laundry/ utility room. Downstairs has potential for in-law or au pair. Upstairs- large master bedroom features new wall to wall carpeting and fresh paint & crown molding. Full hall new bathroom with ceramic tiled flooring, subway tiled tub/shower with glass accent tile, double vanity sink and new fixtures. 2 additional bedrooms. Linen closet. Whole house features freshly painted walls & flooring. Other amenities include- attic for storage, newer dimensional roof. New 200 amp electric service. All new light fixtures through out. Newly paved asphalt driveway. 1 car garage. Gas range and set up for gas dryer. Show and Sell!
Location
State NJ
County Camden
Area Berlin Twp (20406)
Zoning RESID
Rooms
Other Rooms Living Room, Dining Room, Primary Bedroom, Bedroom 2, Bedroom 3, Kitchen, Family Room, Bedroom 1, Laundry, Other, Attic
Interior
Interior Features Butlers Pantry, Stain/Lead Glass, Kitchen - Eat-In
Hot Water Electric
Heating Gas, Forced Air
Cooling Central A/C
Flooring Wood, Fully Carpeted, Tile/Brick
Equipment Built-In Range, Oven - Self Cleaning, Dishwasher, Disposal, Energy Efficient Appliances, Built-In Microwave
Fireplace N
Window Features Bay/Bow,Energy Efficient,Replacement
Appliance Built-In Range, Oven - Self Cleaning, Dishwasher, Disposal, Energy Efficient Appliances, Built-In Microwave
Heat Source Natural Gas
Laundry Lower Floor
Exterior
Exterior Feature Porch(es)
Garage Garage Door Opener, Oversized
Garage Spaces 4.0
Fence Other
Waterfront N
Water Access N
Roof Type Pitched,Shingle
Accessibility None
Porch Porch(es)
Attached Garage 1
Total Parking Spaces 4
Garage Y
Building
Lot Description Level, Open, Front Yard, Rear Yard, SideYard(s)
Foundation Brick/Mortar, Slab
Sewer Public Sewer
Water Public
Architectural Style Contemporary, Bi-level
Additional Building Above Grade
Structure Type Cathedral Ceilings,9'+ Ceilings
New Construction N
Schools
School District Berlin Township Public Schools
Others
Senior Community No
Tax ID 06-00605-00005
Ownership Fee Simple
Acceptable Financing Conventional, VA, FHA 203(b), USDA
Listing Terms Conventional, VA, FHA 203(b), USDA
Financing Conventional,VA,FHA 203(b),USDA
Read Less Info
Want to know what your home might be worth? Contact us for a FREE valuation!

Our team is ready to help you sell your home for the highest possible price ASAP

Bought with Michael Fitzpatrick • Keller Williams Real Estate Tri-County

"My job is to find and attract mastery-based agents to the office, protect the culture, and make sure everyone is happy! "







