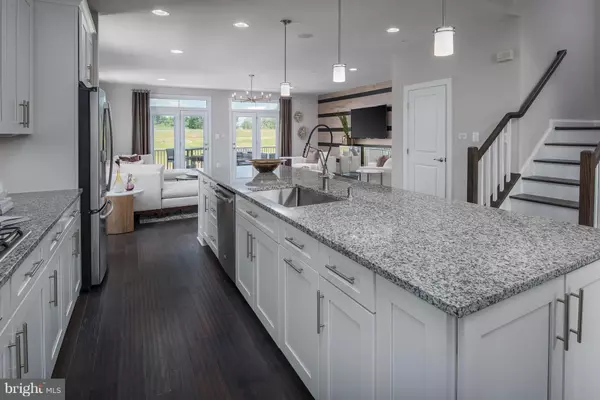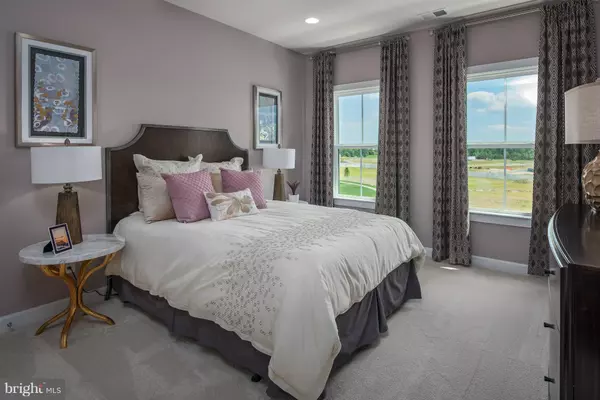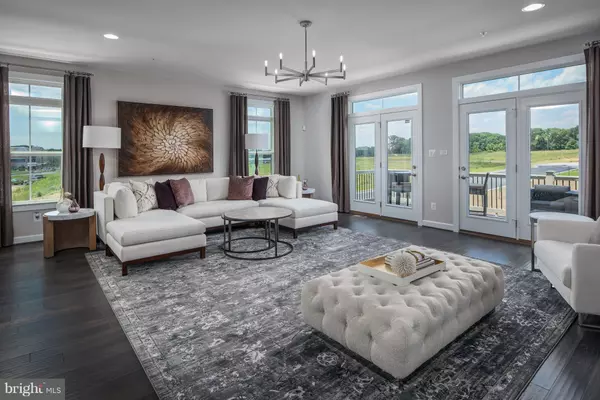$467,620
$467,270
0.1%For more information regarding the value of a property, please contact us for a free consultation.
3 Beds
3 Baths
3,141 SqFt
SOLD DATE : 11/21/2017
Key Details
Sold Price $467,620
Property Type Townhouse
Sub Type Interior Row/Townhouse
Listing Status Sold
Purchase Type For Sale
Square Footage 3,141 sqft
Price per Sqft $148
Subdivision Greenleigh At Crossroads
MLS Listing ID 1003303895
Sold Date 11/21/17
Style Traditional
Bedrooms 3
Full Baths 2
Half Baths 1
HOA Fees $60/mo
HOA Y/N Y
Abv Grd Liv Area 3,141
Originating Board MRIS
Year Built 2017
Lot Size 2,400 Sqft
Acres 0.06
Property Description
NVHomes and Ryan Homes at Greenleigh, life in the suburbs reimagined, is a modern urban village of luxury single family homes,townhomes, neighborhood shops, pocket parks, and amenities for an active lifestyle. Amenity-rich neighborhood with clubhouse, pool, fitness center with yoga/cycle studio, event green, dog park, playground, gardens and walking/biking trails.
Location
State MD
County Baltimore
Rooms
Other Rooms Dining Room, Primary Bedroom, Bedroom 2, Bedroom 3, Kitchen, Game Room, Foyer, Great Room, Laundry, Storage Room, Utility Room, Attic
Basement Front Entrance, Outside Entrance, Fully Finished
Interior
Interior Features Family Room Off Kitchen, Kitchen - Gourmet, Combination Kitchen/Dining, Combination Kitchen/Living, Dining Area, Kitchen - Eat-In, Kitchen - Island, Upgraded Countertops, Primary Bath(s), Wood Floors, Recessed Lighting, Floor Plan - Open
Hot Water Natural Gas
Heating Forced Air, Zoned
Cooling Central A/C, Zoned
Equipment Washer/Dryer Hookups Only, Cooktop, Dishwasher, Disposal, Exhaust Fan, Icemaker, Microwave, Oven - Self Cleaning, Oven - Wall, Oven/Range - Gas, Range Hood, Refrigerator, Water Heater - Tankless
Fireplace N
Window Features Double Pane,Insulated,Low-E,Screens,Vinyl Clad
Appliance Washer/Dryer Hookups Only, Cooktop, Dishwasher, Disposal, Exhaust Fan, Icemaker, Microwave, Oven - Self Cleaning, Oven - Wall, Oven/Range - Gas, Range Hood, Refrigerator, Water Heater - Tankless
Heat Source Natural Gas
Exterior
Garage Garage - Rear Entry, Garage Door Opener
Garage Spaces 2.0
Amenities Available Community Center, Jog/Walk Path, Pool - Outdoor, Tot Lots/Playground
Waterfront N
Water Access N
Roof Type Shingle
Accessibility 32\"+ wide Doors
Parking Type Attached Garage
Attached Garage 2
Total Parking Spaces 2
Garage Y
Private Pool N
Building
Lot Description Landscaping
Story 3+
Sewer Public Sewer
Water Public
Architectural Style Traditional
Level or Stories 3+
Additional Building Above Grade, Below Grade
Structure Type 9'+ Ceilings,Dry Wall
New Construction Y
Schools
Elementary Schools Vincent Farm
Middle Schools Middle River
High Schools Perry Hall
School District Baltimore County Public Schools
Others
HOA Fee Include Snow Removal,Trash,Lawn Maintenance
Senior Community No
Ownership Fee Simple
Security Features Main Entrance Lock,Carbon Monoxide Detector(s),Smoke Detector,Sprinkler System - Indoor
Special Listing Condition Standard
Read Less Info
Want to know what your home might be worth? Contact us for a FREE valuation!

Our team is ready to help you sell your home for the highest possible price ASAP

Bought with Keiry Martinez • ExecuHome Realty

"My job is to find and attract mastery-based agents to the office, protect the culture, and make sure everyone is happy! "







