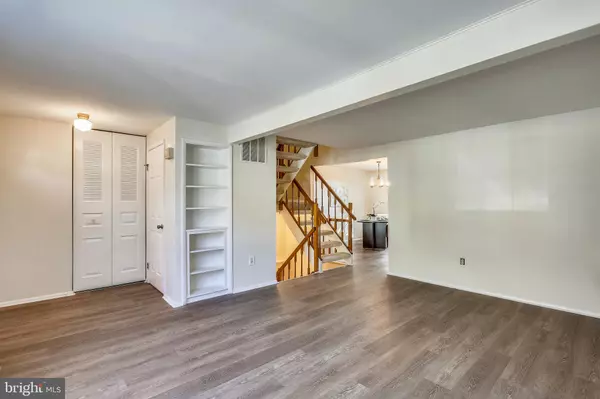$307,000
$307,000
For more information regarding the value of a property, please contact us for a free consultation.
3 Beds
3 Baths
1,820 SqFt
SOLD DATE : 12/23/2020
Key Details
Sold Price $307,000
Property Type Townhouse
Sub Type Interior Row/Townhouse
Listing Status Sold
Purchase Type For Sale
Square Footage 1,820 sqft
Price per Sqft $168
Subdivision Watkins Mill
MLS Listing ID MDMC735798
Sold Date 12/23/20
Style Colonial
Bedrooms 3
Full Baths 2
Half Baths 1
HOA Fees $74/mo
HOA Y/N Y
Abv Grd Liv Area 1,220
Originating Board BRIGHT
Year Built 1979
Annual Tax Amount $2,707
Tax Year 2020
Lot Size 2,000 Sqft
Acres 0.05
Property Description
Gorgeous, and rare find 3 level brick townhome is move-in ready in sought after subdivision, Watkins Mill. Spacious 3 bedrooms and 2.5 bathrooms brick town-home boasts of lots of natural light . Loaded with upgrades!! Facing natural preserve and located in serenity yet close to everything and to all major commuter routes! Beautifully upgraded! New floors throughout, updated kitchen with granite countertops, newer appliances, fresh neutral paint throughout . New deep sink and garbage disposal , newer appliances. separate dining room. Huge master bedroom with walk in closet and its own dressing area. New roof and New HVAC!! Walk to the lovely deck through your kitchen. Great for entertaining. Tons of storage space. Fenced rear yard backing to a wooded view completes your escape from the day to day in your own private oasis.The basement has a lovely rec room and full bath which can be used as a fourth bedroom. A huge utility room and tons of storage room. Two assigned spaces right in front of the house, This beauty backs to parkland, Tot lot within walking distance of home. Convenient to restaurants, shopping, Costco, Sam's Club and MORE. Minutes from 270, new Watkins Mill Road exit opening in Fall 2020 will give you direct access to getting home sooner, Montgomery Village Town Center renovating, will be opening new stores later on in the year. Welcome Home!
Location
State MD
County Montgomery
Zoning R90
Rooms
Other Rooms Living Room, Dining Room, Kitchen, Recreation Room, Storage Room, Utility Room
Basement Other
Interior
Interior Features Carpet, Ceiling Fan(s), Chair Railings, Combination Kitchen/Dining
Hot Water Electric
Heating Forced Air
Cooling Central A/C
Fireplace N
Heat Source Electric
Exterior
Garage Spaces 2.0
Utilities Available Electric Available
Amenities Available Common Grounds
Waterfront N
Water Access N
Roof Type Shingle,Composite
Accessibility Level Entry - Main
Total Parking Spaces 2
Garage N
Building
Story 3
Sewer Public Sewer
Water Public
Architectural Style Colonial
Level or Stories 3
Additional Building Above Grade, Below Grade
New Construction N
Schools
School District Montgomery County Public Schools
Others
HOA Fee Include Snow Removal,Trash,Lawn Care Front
Senior Community No
Tax ID 160901880464
Ownership Fee Simple
SqFt Source Assessor
Acceptable Financing Conventional, Cash, FHA
Listing Terms Conventional, Cash, FHA
Financing Conventional,Cash,FHA
Special Listing Condition Standard
Read Less Info
Want to know what your home might be worth? Contact us for a FREE valuation!

Our team is ready to help you sell your home for the highest possible price ASAP

Bought with Sunita Bali • RE/MAX Realty Group

"My job is to find and attract mastery-based agents to the office, protect the culture, and make sure everyone is happy! "







