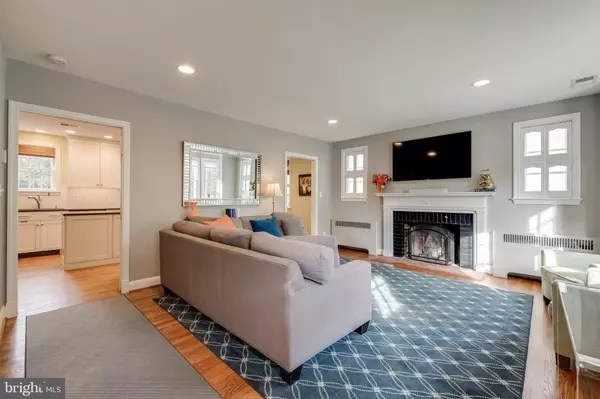$625,000
$649,900
3.8%For more information regarding the value of a property, please contact us for a free consultation.
3 Beds
4 Baths
2,515 SqFt
SOLD DATE : 12/16/2020
Key Details
Sold Price $625,000
Property Type Single Family Home
Sub Type Detached
Listing Status Sold
Purchase Type For Sale
Square Footage 2,515 sqft
Price per Sqft $248
Subdivision Stoneleigh
MLS Listing ID MDBC510644
Sold Date 12/16/20
Style Colonial
Bedrooms 3
Full Baths 2
Half Baths 2
HOA Y/N N
Abv Grd Liv Area 1,715
Originating Board BRIGHT
Year Built 1941
Annual Tax Amount $6,155
Tax Year 2020
Lot Size 6,322 Sqft
Acres 0.15
Lot Dimensions 1.00 x
Property Description
3 Bedroom, 2 Full & 2 Half Bath home in prime location in the highly desirable Stoneleigh Neighborhood. ENTIRE HOME was thoughtfully renovated and updated in 2010 to maximize today's living comforts. EXTERIOR is restored to preserve the original character. UPDATED KITCHEN with leathered granite countertops, custom cabinetry & SS appliances includes open dining area, island and a pantry closet. 1ST FLOOR also has a spacious living room with wood burning fireplace, a 1st floor study/office, and a powder room located in the mudroom rear entry. SECOND FLOOR provides 3 bedrooms each with generous closet space. Master bedroom has full bath to accompany an additional 2nd floor full bath in the hallway. FINISHED BASEMENT has a carpeted family room with ductless HVAC, ample storage, laundry and half bath.
Location
State MD
County Baltimore
Zoning XX
Rooms
Basement Daylight, Partial, Heated, Improved, Interior Access, Partially Finished, Sump Pump, Water Proofing System, Windows
Interior
Interior Features Attic, Carpet, Ceiling Fan(s), Central Vacuum, Family Room Off Kitchen, Floor Plan - Open, Floor Plan - Traditional, Kitchen - Eat-In, Kitchen - Gourmet, Kitchen - Island, Pantry, Recessed Lighting, Store/Office, Upgraded Countertops, Window Treatments, Wood Floors
Hot Water Electric
Heating Forced Air, Programmable Thermostat, Radiant, Radiator, Wall Unit, Zoned
Cooling Ceiling Fan(s), Central A/C, Wall Unit
Fireplaces Number 1
Equipment Built-In Microwave, Central Vacuum, Cooktop, Dishwasher, Disposal, Dryer - Front Loading, Dryer - Gas, ENERGY STAR Clothes Washer, ENERGY STAR Dishwasher, Icemaker, Oven - Self Cleaning, Oven/Range - Electric, Oven/Range - Gas, Range Hood, Refrigerator, Stainless Steel Appliances, Water Heater
Fireplace Y
Appliance Built-In Microwave, Central Vacuum, Cooktop, Dishwasher, Disposal, Dryer - Front Loading, Dryer - Gas, ENERGY STAR Clothes Washer, ENERGY STAR Dishwasher, Icemaker, Oven - Self Cleaning, Oven/Range - Electric, Oven/Range - Gas, Range Hood, Refrigerator, Stainless Steel Appliances, Water Heater
Heat Source Oil
Exterior
Waterfront N
Water Access N
Accessibility None
Garage N
Building
Story 3
Sewer Public Sewer
Water Public
Architectural Style Colonial
Level or Stories 3
Additional Building Above Grade, Below Grade
New Construction N
Schools
Elementary Schools Stoneleigh
Middle Schools Dumbarton
High Schools Towson
School District Baltimore County Public Schools
Others
Senior Community No
Tax ID 04090922250060
Ownership Fee Simple
SqFt Source Assessor
Special Listing Condition Standard
Read Less Info
Want to know what your home might be worth? Contact us for a FREE valuation!

Our team is ready to help you sell your home for the highest possible price ASAP

Bought with Raymond Wrobel • Keller Williams Flagship of Maryland

"My job is to find and attract mastery-based agents to the office, protect the culture, and make sure everyone is happy! "







