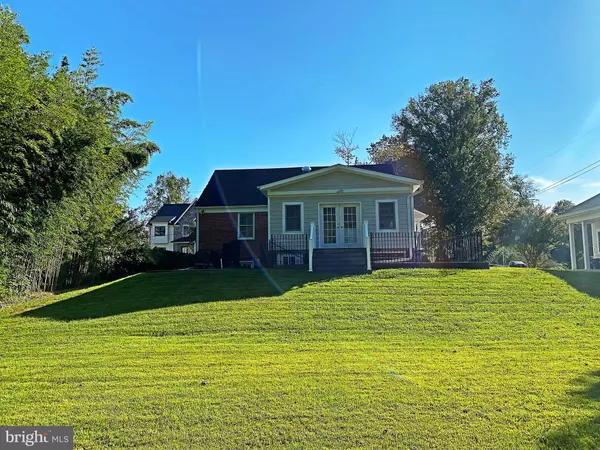$825,000
$825,000
For more information regarding the value of a property, please contact us for a free consultation.
4 Beds
2 Baths
1,593 SqFt
SOLD DATE : 11/23/2020
Key Details
Sold Price $825,000
Property Type Single Family Home
Sub Type Detached
Listing Status Sold
Purchase Type For Sale
Square Footage 1,593 sqft
Price per Sqft $517
Subdivision Chesterfield
MLS Listing ID VAFX1155676
Sold Date 11/23/20
Style Cape Cod
Bedrooms 4
Full Baths 2
HOA Y/N N
Abv Grd Liv Area 1,593
Originating Board BRIGHT
Year Built 1952
Annual Tax Amount $9,056
Tax Year 2020
Lot Size 0.324 Acres
Acres 0.32
Property Description
Gorgeous and expanded Broyhill-built Cape Cod nicely sited on a large cul de sac lot adjoining Fairfax County Parkland. Enjoy the large circle driveway, welcoming Front porch, quiet and private backyard, and lovely interior. The Inside of home is beautifully updated with Anderson replacement windows, great rooms, nice finishes and upgrades, and lots of quiet spaces for comfortable living and working at home. Owner is currently packing for the move so there is furniture and boxes everywhere, no problem for the smart buyer to see past everything and focus on the lovely interior. The main floor has 2 bedrooms, 1 bathroom kitchen with 42? cabinets, dining room, sunny family room addition with 6 ft French doors opening up to a private wooded backyard. The living room features hardwood floors and a wood burning fireplace, built ins and plantation shutters. The basement has 1 bedroom, 1 bathroom, space for a workroom and tons of storage space. The top floor has 1 bedroom, all hardwood floors and tons of storage. The large custom shed with insulation, drywall and French doors is nicely sited along side the extra parking area. The neighborhood is amazing offering a real community of very nice people who truly care about their homes. The park and Pimmit Hills trail system is right next door. The Kent Gardens Swim club is very close along with the popular McLean Little League field Complex. The West Falls Church metro station is very convenient and metro shuttles usually run every 15 minutes along Westmoreland Street in the morning and afternoon. Kent Gardens Elementary and Longfellow Middle School are both very close! Hurry, this one wont last! Owner is a licensed agent.
Location
State VA
County Fairfax
Zoning 130
Rooms
Other Rooms Living Room, Dining Room, Bedroom 2, Bedroom 3, Bedroom 4, Kitchen, Family Room, Den, Bedroom 1, Office, Recreation Room, Bathroom 1, Bathroom 2, Bonus Room
Basement Fully Finished
Main Level Bedrooms 2
Interior
Hot Water Natural Gas
Heating Forced Air
Cooling Central A/C
Fireplaces Number 1
Fireplace Y
Heat Source Natural Gas
Exterior
Waterfront N
Water Access N
Accessibility None
Garage N
Building
Story 3
Sewer Public Sewer
Water Public
Architectural Style Cape Cod
Level or Stories 3
Additional Building Above Grade, Below Grade
New Construction N
Schools
Elementary Schools Kent Gardens
Middle Schools Longfellow
High Schools Mclean
School District Fairfax County Public Schools
Others
Senior Community No
Tax ID 0304 09 0040B
Ownership Fee Simple
SqFt Source Assessor
Special Listing Condition Standard
Read Less Info
Want to know what your home might be worth? Contact us for a FREE valuation!

Our team is ready to help you sell your home for the highest possible price ASAP

Bought with Jessica S Richardson • Compass

"My job is to find and attract mastery-based agents to the office, protect the culture, and make sure everyone is happy! "







