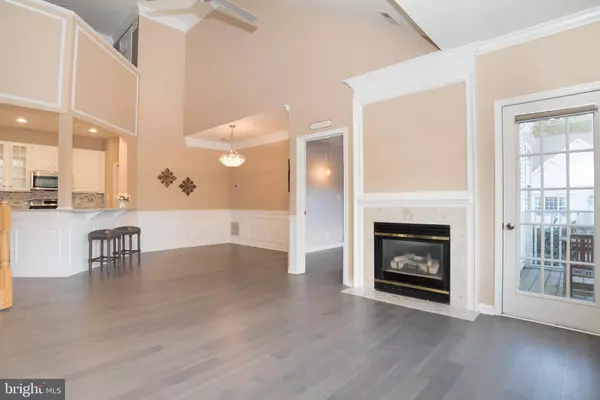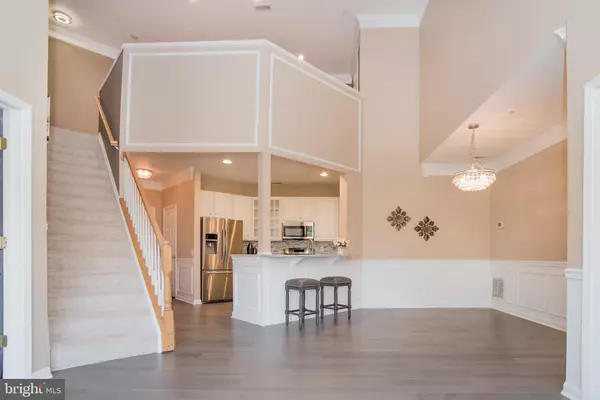$370,000
$359,900
2.8%For more information regarding the value of a property, please contact us for a free consultation.
2 Beds
2 Baths
1,322 SqFt
SOLD DATE : 11/20/2020
Key Details
Sold Price $370,000
Property Type Condo
Sub Type Condo/Co-op
Listing Status Sold
Purchase Type For Sale
Square Footage 1,322 sqft
Price per Sqft $279
Subdivision Cedar Lakes
MLS Listing ID VAFX1161742
Sold Date 11/20/20
Style Contemporary
Bedrooms 2
Full Baths 2
Condo Fees $336/mo
HOA Y/N N
Abv Grd Liv Area 1,322
Originating Board BRIGHT
Year Built 1996
Annual Tax Amount $3,576
Tax Year 2020
Property Description
You will fall in love with this beautiful condo loaded with so many endless list of updates. Recently (2018) renovated from top to bottom and meticulously maintained! Pristine penthouse 2-Level Condo in sought after Fairfax Cedar Lakes Community, Conveniently located just off the Fairfax County Parkway. Great location for easy access to RT 66, Restaurants and Shopping. An open and inviting floor plan with impressive over $40K spent on recent updates to include: Gourmet kitchen with top level of counters, top brands of stainless appliances, gorgeous white cabinets and new wood flooring throughout the main level, beautiful light fixtures, totally upgraded bathrooms, a large loft for the great office space, Private balcony off living room for some outdoor enjoyment. 2016 AC & Furnace, New washer & dryer. Reserved parking and plenty more. This home is MOVE IN READY for the most discerning buyer!
Location
State VA
County Fairfax
Zoning 320
Rooms
Other Rooms Dining Room, Primary Bedroom, Bedroom 2, Kitchen, Family Room, Foyer, Loft
Main Level Bedrooms 2
Interior
Interior Features Ceiling Fan(s), Chair Railings, Combination Dining/Living, Crown Moldings, Dining Area, Family Room Off Kitchen, Floor Plan - Open, Kitchen - Gourmet, Kitchen - Eat-In, Pantry, Recessed Lighting, Upgraded Countertops, Walk-in Closet(s), Window Treatments, Wood Floors
Hot Water Natural Gas
Heating Forced Air
Cooling Ceiling Fan(s), Central A/C
Flooring Hardwood
Fireplaces Number 1
Fireplace Y
Heat Source Natural Gas
Exterior
Parking On Site 1
Amenities Available Common Grounds, Exercise Room, Jog/Walk Path, Pool - Outdoor, Tennis Courts, Tot Lots/Playground
Waterfront N
Water Access N
Accessibility Other
Garage N
Building
Story 2
Unit Features Garden 1 - 4 Floors
Sewer Public Sewer
Water Public
Architectural Style Contemporary
Level or Stories 2
Additional Building Above Grade, Below Grade
Structure Type 9'+ Ceilings
New Construction N
Schools
Elementary Schools Greenbriar East
Middle Schools Katherine Johnson
High Schools Fairfax
School District Fairfax County Public Schools
Others
Pets Allowed Y
HOA Fee Include Common Area Maintenance,Ext Bldg Maint,Insurance,Lawn Maintenance,Management,Sewer,Snow Removal,Trash,Water
Senior Community No
Tax ID 0454 12040303
Ownership Condominium
Special Listing Condition Standard
Pets Description Case by Case Basis, Dogs OK, Cats OK
Read Less Info
Want to know what your home might be worth? Contact us for a FREE valuation!

Our team is ready to help you sell your home for the highest possible price ASAP

Bought with Kristeen Cruse • Pearson Smith Realty, LLC

"My job is to find and attract mastery-based agents to the office, protect the culture, and make sure everyone is happy! "







