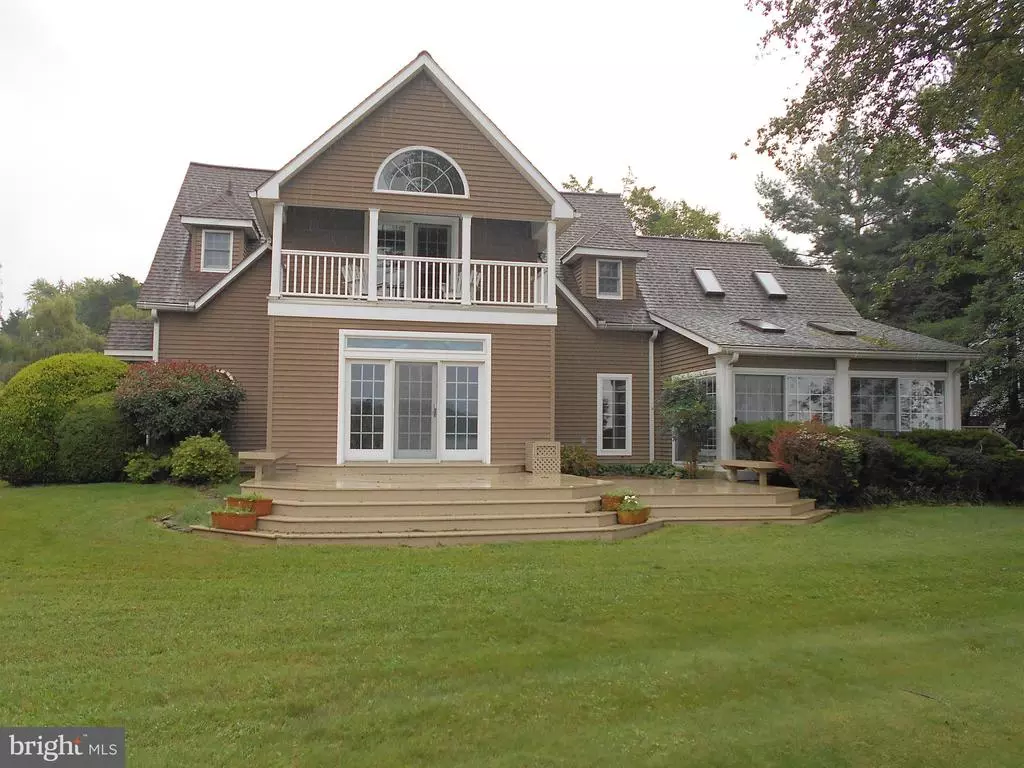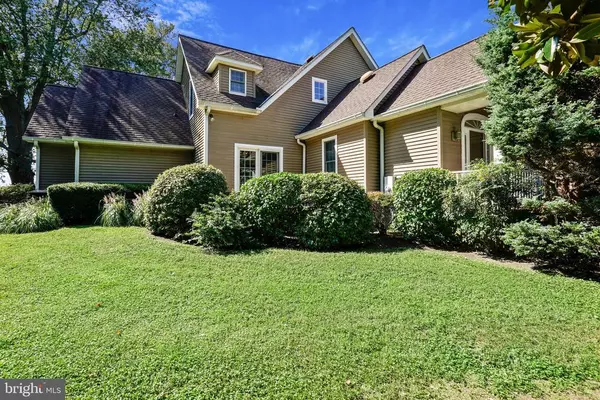$1,251,500
$1,350,000
7.3%For more information regarding the value of a property, please contact us for a free consultation.
3 Beds
4 Baths
3,250 SqFt
SOLD DATE : 11/18/2020
Key Details
Sold Price $1,251,500
Property Type Single Family Home
Sub Type Detached
Listing Status Sold
Purchase Type For Sale
Square Footage 3,250 sqft
Price per Sqft $385
Subdivision None Available
MLS Listing ID MDTA139484
Sold Date 11/18/20
Style Traditional
Bedrooms 3
Full Baths 3
Half Baths 1
HOA Y/N N
Abv Grd Liv Area 3,250
Originating Board BRIGHT
Year Built 1930
Annual Tax Amount $7,372
Tax Year 2020
Lot Size 2.220 Acres
Acres 2.22
Property Description
Built in 1930, this was originally the Farm Manager?s house for the Mudge Farm, precursor to Ingleton. The current owners who purchased in 1998 undertook extensive remodeling, enlarging the house, opening it up to the water views and replacing all essential systems. The house is sited on a 2.2 acre parcel with 230ft of waterfrontage on the wide Miles River offering expansive southwesterly views. The shoreline is protected by and rip-rap. The four ft. wide pier provides approximately 3ft MLW. The cottage-style home sits high on the land, surrounded by four charming outdoor deck areas. The casual but well thought-out design of the house is set off by mature plantings and beautiful trees. The first floor offers a large and lovely updated kitchen/gathering room with brick fireplace; spacious living room with fireplace opening to the sunroom overlooking the water; a good sized diat pierning room; and a guest suite tucked on one side. The entry foyer?reception room with high ceilings could double as a music room, art gallery or library. Upstairs, the main bedroom has a private balcony overlooking the water and a handsome bathroom; there?s a double-room bedroom suite; a smaller room off the hall that would make a nice office space, and a hall bath. All told there are 3.5 bathrooms in the house. Off the winding driveway, the two-car garage plus studio/workshop shelters a private swimming pool and patio area. The pool is gunite with a saltwater filtration system, built-in seats and fountains. There is an adjacent storage area and a little cabana for serving drinks to your guests.
Location
State MD
County Talbot
Zoning R
Rooms
Basement Outside Entrance
Main Level Bedrooms 1
Interior
Interior Features Formal/Separate Dining Room, Kitchen - Country, Studio, Wood Floors
Hot Water Bottled Gas
Heating Forced Air
Cooling Central A/C
Fireplaces Number 2
Equipment Dishwasher, Dryer, Oven/Range - Gas, Refrigerator, Washer, Disposal
Fireplace Y
Appliance Dishwasher, Dryer, Oven/Range - Gas, Refrigerator, Washer, Disposal
Heat Source Electric, Propane - Leased
Exterior
Exterior Feature Balcony, Deck(s)
Garage Garage Door Opener
Garage Spaces 12.0
Waterfront Y
Waterfront Description Rip-Rap
Water Access Y
View Water
Accessibility None
Porch Balcony, Deck(s)
Total Parking Spaces 12
Garage Y
Building
Story 2
Sewer Community Septic Tank, Private Septic Tank
Water Well
Architectural Style Traditional
Level or Stories 2
Additional Building Above Grade, Below Grade
New Construction N
Schools
School District Talbot County Public Schools
Others
Senior Community No
Tax ID 2101037986
Ownership Fee Simple
SqFt Source Assessor
Security Features Security System
Special Listing Condition Standard
Read Less Info
Want to know what your home might be worth? Contact us for a FREE valuation!

Our team is ready to help you sell your home for the highest possible price ASAP

Bought with Henry S Hale • Benson & Mangold, LLC

"My job is to find and attract mastery-based agents to the office, protect the culture, and make sure everyone is happy! "







