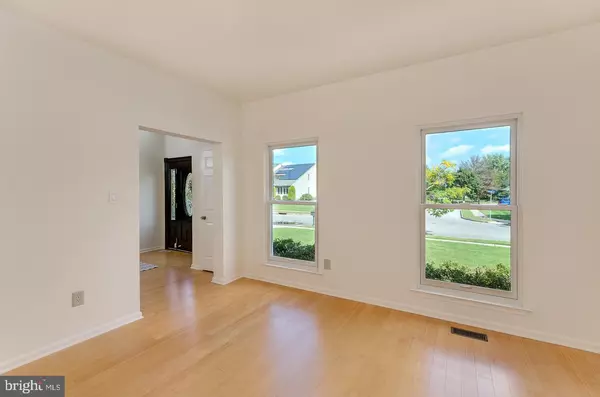$550,000
$550,000
For more information regarding the value of a property, please contact us for a free consultation.
4 Beds
3 Baths
3,008 SqFt
SOLD DATE : 11/12/2020
Key Details
Sold Price $550,000
Property Type Single Family Home
Sub Type Detached
Listing Status Sold
Purchase Type For Sale
Square Footage 3,008 sqft
Price per Sqft $182
Subdivision Estates At Main St
MLS Listing ID NJCD403710
Sold Date 11/12/20
Style Contemporary,Traditional
Bedrooms 4
Full Baths 2
Half Baths 1
HOA Y/N N
Abv Grd Liv Area 3,008
Originating Board BRIGHT
Year Built 1994
Annual Tax Amount $15,129
Tax Year 2020
Lot Size 0.310 Acres
Acres 0.31
Lot Dimensions 0.00 x 0.00
Property Description
TURN KEY and Wonderfully Improved spacious home featuring over 150K in recent Renovations!! Present Owners pulled out all the stops to Upgrade this beautiful single family! Offering 2 year old Zoned HVAC, 3 year old Water heater, Remodeled Kitchen, BRAND NEW (Sept. 2020) Bathrooms, 12 year old Roof with Solar Panels, Anderson Windows throughout, refinished In-ground heated Pool with hot tub, Owens Corning partially finished Basement, Bamboo floors and BRAND NEW Paint (Sept.2020) throughout Every room including all trim and baseboards! Can't Stop there - Exterior front Stucco was carefully checked and professionally painted with proper stucco paint, Attached 2-car Garage freshly painted, and a 1 year HSA Home Warranty is being offered to the next owner! Large entry Foyer with Custom Light Fixture and dual coat closets, Spacious Living and Dining Rooms, Main Floor Office, Cherry cabinet Kitchen featuring a Large Island workspace, Granite counters, recessed lighting, Built-in Pantry plus lighted pantry closet, 2-Story Family Room with Soaring ceiling, HUGE Windows, wood-burning Fireplace and Rear Stairs. The main floor also features a Stunning Half Bath and Laundry room with linen closet and Garage access! Upstairs features 4 Spacious Bedrooms - Bright Primary Bedroom offers a vaulted ceiling with fan, BRAND NEW 4 piece Bathroom and a walk-in Closet. Rear paver Patio overlooks the heated In-Ground Pool and features a New Retractable Awning, lawn space, 6' fencing and vegetable gardens. Attic and Basement Storage, whole house water filtration system, Solar panel energy, and a Beautiful Community located in the desirable Estates at Main St!
Location
State NJ
County Camden
Area Voorhees Twp (20434)
Zoning 100
Rooms
Basement Partially Finished, Poured Concrete, Sump Pump, Drainage System
Interior
Interior Features Attic, Breakfast Area, Ceiling Fan(s), Crown Moldings, Family Room Off Kitchen, Floor Plan - Traditional, Formal/Separate Dining Room, Kitchen - Gourmet, Kitchen - Island, Kitchen - Table Space, Pantry, Primary Bath(s), Recessed Lighting, Soaking Tub, Skylight(s), Stall Shower, Upgraded Countertops, Walk-in Closet(s), Water Treat System, Wood Floors
Hot Water Natural Gas
Heating Forced Air, Zoned
Cooling Central A/C, Ceiling Fan(s)
Flooring Bamboo, Ceramic Tile, Carpet
Fireplaces Number 1
Fireplaces Type Wood
Equipment Dishwasher, Refrigerator, Microwave, Built-In Range, Washer, Dryer, Disposal
Fireplace Y
Window Features Replacement
Appliance Dishwasher, Refrigerator, Microwave, Built-In Range, Washer, Dryer, Disposal
Heat Source Natural Gas
Laundry Main Floor
Exterior
Exterior Feature Patio(s)
Garage Garage - Front Entry, Inside Access
Garage Spaces 4.0
Fence Fully
Pool Gunite, In Ground, Heated, Pool/Spa Combo
Waterfront N
Water Access N
Accessibility None
Porch Patio(s)
Attached Garage 2
Total Parking Spaces 4
Garage Y
Building
Story 2
Sewer Public Sewer
Water Public
Architectural Style Contemporary, Traditional
Level or Stories 2
Additional Building Above Grade, Below Grade
New Construction N
Schools
School District Voorhees Township Board Of Education
Others
Senior Community No
Tax ID 34-00213 19-00020
Ownership Fee Simple
SqFt Source Assessor
Security Features Security System
Special Listing Condition Standard
Read Less Info
Want to know what your home might be worth? Contact us for a FREE valuation!

Our team is ready to help you sell your home for the highest possible price ASAP

Bought with Frank Fraietta • Thomas Realty Inc.

"My job is to find and attract mastery-based agents to the office, protect the culture, and make sure everyone is happy! "







