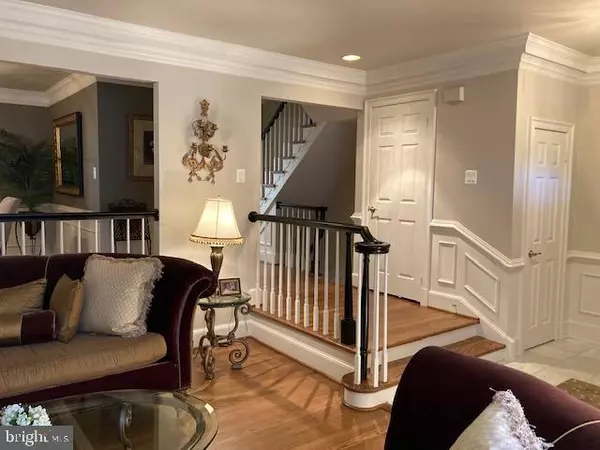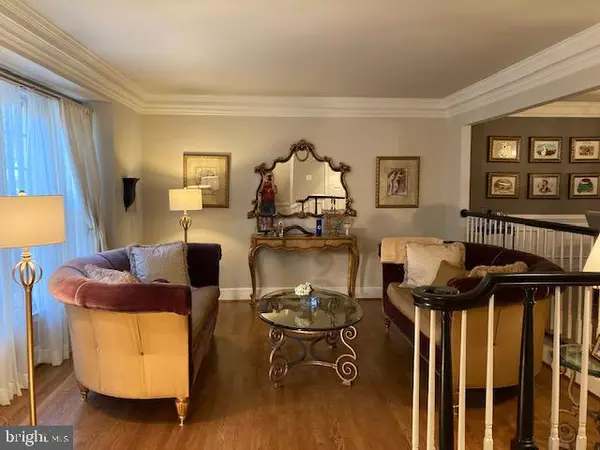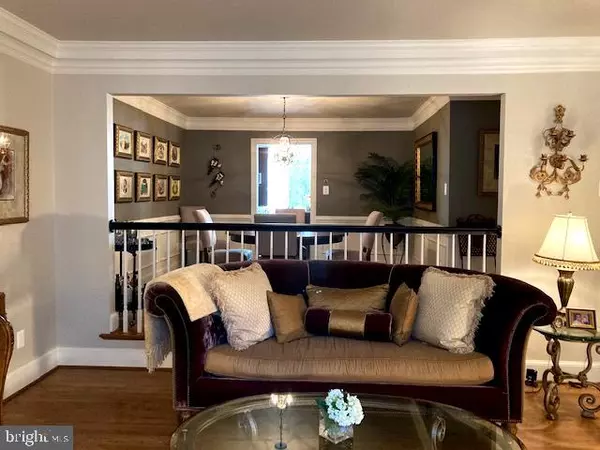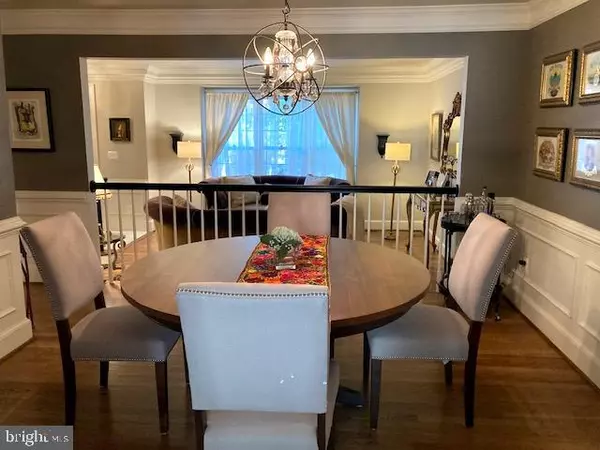$879,000
$879,000
For more information regarding the value of a property, please contact us for a free consultation.
3 Beds
4 Baths
3,310 SqFt
SOLD DATE : 11/09/2020
Key Details
Sold Price $879,000
Property Type Townhouse
Sub Type Interior Row/Townhouse
Listing Status Sold
Purchase Type For Sale
Square Footage 3,310 sqft
Price per Sqft $265
Subdivision Riverhill
MLS Listing ID MDMC731006
Sold Date 11/09/20
Style Traditional
Bedrooms 3
Full Baths 2
Half Baths 2
HOA Fees $140/mo
HOA Y/N Y
Abv Grd Liv Area 3,310
Originating Board BRIGHT
Year Built 1988
Annual Tax Amount $8,570
Tax Year 2019
Lot Size 2,080 Sqft
Acres 0.05
Property Description
Secluded yet vibrant community close to Potomac Village. Totally updated in 2016, it boasts tasteful interior finishes and colors. Renovations resulted in an open, light filled, footprint with modern finishes, fixtures and fittings. The living room flows into a cozy dining area, perfect for family gatherings. The kitchen opens into the family room with a breakfast nook in front of large windows that overlook the patio below. A large kitchen island provides additional seating. The main level family room has a walk out balcony and features a wood burning fireplace for added warmth in the fall/winter months. The lower level offers a large living room/recreational room with high ceilings, exposed beams, large glass windows and a walk-out to a Georgetown style patio. Upstairs, the owner suite has vaulted ceilings and built in wardrobes. The owners' bathroom is tastefully updated, has a large shower with dual shower heads, and a free standing modern soaking tub. The washer and dryer are conveniently located off the bedrooms. The staircase off the bedroom level leads to a multi-purpose space that could be used as an exercise room, office or den space, with sky lights and additional cedar lined closets for storage. The house features a wifi smart lock, wifi thermostat, has been updated with CAT6 networking and TV cabling, and has three over-sized closets designed to accommodate a future elevator. Conveniently located close to I-495, I-270, Canal Road, and GW Parkway, it is zoned for some of the best schools in Montgomery County.
Location
State MD
County Montgomery
Zoning RT10.
Rooms
Basement Daylight, Full, Garage Access, Improved, Outside Entrance, Windows, Fully Finished, Rear Entrance, Walkout Level
Main Level Bedrooms 3
Interior
Interior Features Crown Moldings, Dining Area, Floor Plan - Open, Skylight(s), Wood Floors, Breakfast Area, Carpet, Cedar Closet(s), Combination Dining/Living, Combination Kitchen/Living, Soaking Tub, Stall Shower, Tub Shower, Walk-in Closet(s), Window Treatments
Hot Water 60+ Gallon Tank
Heating Forced Air
Cooling Central A/C, Ceiling Fan(s)
Flooring Hardwood, Carpet, Stone, Tile/Brick
Fireplaces Number 1
Equipment Built-In Microwave, Dishwasher, Disposal, Dryer - Electric, Exhaust Fan, Oven/Range - Gas, Range Hood, Refrigerator, Stainless Steel Appliances, Washer, Water Heater - High-Efficiency
Fireplace Y
Appliance Built-In Microwave, Dishwasher, Disposal, Dryer - Electric, Exhaust Fan, Oven/Range - Gas, Range Hood, Refrigerator, Stainless Steel Appliances, Washer, Water Heater - High-Efficiency
Heat Source Natural Gas
Laundry Upper Floor
Exterior
Garage Garage Door Opener, Inside Access
Garage Spaces 4.0
Waterfront N
Water Access N
Roof Type Shake
Accessibility None
Attached Garage 2
Total Parking Spaces 4
Garage Y
Building
Story 4
Sewer Public Sewer
Water Public
Architectural Style Traditional
Level or Stories 4
Additional Building Above Grade, Below Grade
New Construction N
Schools
Elementary Schools Seven Locks
Middle Schools Cabin John
High Schools Winston Churchill
School District Montgomery County Public Schools
Others
Pets Allowed Y
HOA Fee Include Common Area Maintenance,Management,Snow Removal,Trash
Senior Community No
Tax ID 161002502054
Ownership Fee Simple
SqFt Source Assessor
Acceptable Financing Cash, Conventional, FHA, VA
Listing Terms Cash, Conventional, FHA, VA
Financing Cash,Conventional,FHA,VA
Special Listing Condition Standard
Pets Description No Pet Restrictions
Read Less Info
Want to know what your home might be worth? Contact us for a FREE valuation!

Our team is ready to help you sell your home for the highest possible price ASAP

Bought with Andrew Essreg • RLAH @properties

"My job is to find and attract mastery-based agents to the office, protect the culture, and make sure everyone is happy! "







