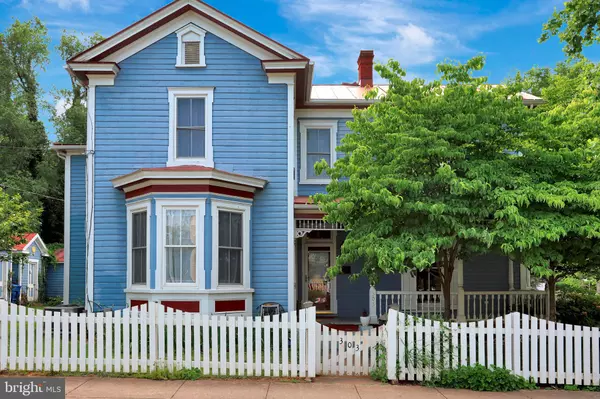$299,900
$299,900
For more information regarding the value of a property, please contact us for a free consultation.
5 Beds
2 Baths
2,964 SqFt
SOLD DATE : 11/06/2020
Key Details
Sold Price $299,900
Property Type Single Family Home
Sub Type Detached
Listing Status Sold
Purchase Type For Sale
Square Footage 2,964 sqft
Price per Sqft $101
Subdivision None Available
MLS Listing ID VAWR140390
Sold Date 11/06/20
Style Victorian
Bedrooms 5
Full Baths 2
HOA Y/N N
Abv Grd Liv Area 2,964
Originating Board BRIGHT
Year Built 1890
Annual Tax Amount $2,400
Tax Year 2020
Lot Size 0.262 Acres
Acres 0.26
Property Description
Don't miss your chance at owning this stately Victorian beauty on a large corner lot in the heart of historic Front Royal. This spacious (2,900+ sq.ft.) home has been lovingly maintained and features many original architectural details, such as hardwood flooring and trim, 12-foot tin ceilings with crown molding, and a bright red metal roof (2005.) Moreover, it has been recently updated to include central a/c (unit replaced in 2016,) vinyl replacement windows, second-floor laundry room, a large modern eat-in kitchen with island, and more. Enjoy an easy walk to downtown dining, shopping, movie theater or library, then sit back and relax on one of three covered porches, the sundeck, or your own private fenced yard with mature flowering trees, ideal for entertaining! This home has so much room 5 bedrooms, (one with an adjacent enclosed porch/sitting area,) a stately dining room, living room and library, plus a detached garage and three additional storage buildings one with electricity, a/c and heat, just perfect for a workshop! Convenient to I-66 and just over a mile to the entrance of Shenandoah National Park (Skyline Drive,) this distinctive home has it all: location, privacy, function and charm. Don't pass up this unique jewel!*************************MESSAGE FROM THE CURRENT OWNERS: I've always loved this house and found it very homey, but during the Covid-19 Shutdowns, with work, college classes and school all happening at home, I appreciated it as never before. The downstairs rooms are all connected, but can be made private by closing the doors. Everyone could find a place to work or attend classes, or to make lunch and have a cup of tea. We were able to run five computers during the work/school day and have our own places for meetings and classes. The high ceilings give it an airiness and sense of space no cabin fever here!Outdoors, we have space to stretch, too. I enjoyed working in my flower and herb gardens throughout the spring. My husband liked the various walks he could start just outside the gate with one of our children or a friend. The children enjoyed playing soccer in the yard, or riding bikes on the bike path just down the street. Due to the shutdowns, we weren't able to go to the restaurants or movie theater downtown like we had previously. As places were permitted to open, we walked downtown and always saw someone we knew - often neighbors, but other friends and acquaintances as well - coming into town to support our local businesses.When I think about leaving this house, it is the great balance I will miss. We are right in town near stores, restaurants, main roads, the library, schools, etc., but still have the room of a corner lot and privacy from the fence and the trees. We have the beauty and nooks of an old Victorian, but are comfortable with the conveniences of in town services, spacious rooms, lots of storage, and cozy radiant heat. I'll miss watching the birds out of our windows, special occasion pictures on the porch, reading a book in the library, and conversation on the back deck. I hope the buyer of our house will love these things as much as we have.
Location
State VA
County Warren
Zoning R-3
Direction East
Rooms
Other Rooms Living Room, Dining Room, Primary Bedroom, Bedroom 2, Bedroom 3, Bedroom 4, Bedroom 5, Kitchen, Library, Foyer, Laundry, Mud Room, Storage Room
Basement Partial, Sump Pump, Unfinished, Walkout Stairs, Outside Entrance
Interior
Interior Features Attic, Attic/House Fan, Floor Plan - Traditional, Kitchen - Island, Ceiling Fan(s), Chair Railings, Crown Moldings, Wood Floors, Formal/Separate Dining Room, Window Treatments
Hot Water Electric
Heating Radiant, Steam, Wall Unit
Cooling Central A/C
Flooring Hardwood, Carpet, Wood
Equipment Dishwasher, Disposal, Oven/Range - Gas, Refrigerator, Water Heater - High-Efficiency
Window Features Vinyl Clad,Double Hung
Appliance Dishwasher, Disposal, Oven/Range - Gas, Refrigerator, Water Heater - High-Efficiency
Heat Source Oil, Electric
Laundry Upper Floor, Has Laundry
Exterior
Exterior Feature Deck(s), Porch(es)
Garage Garage - Front Entry
Garage Spaces 2.0
Fence Fully, Picket, Chain Link
Utilities Available Cable TV Available
Waterfront N
Water Access N
Roof Type Metal
Accessibility None
Porch Deck(s), Porch(es)
Total Parking Spaces 2
Garage Y
Building
Lot Description Corner, Level, Rear Yard
Story 2
Foundation Stone
Sewer Public Sewer
Water Public
Architectural Style Victorian
Level or Stories 2
Additional Building Above Grade, Below Grade
Structure Type Plaster Walls,9'+ Ceilings
New Construction N
Schools
Elementary Schools Hilda J Barbour
Middle Schools Warren County
High Schools Skyline
School District Warren County Public Schools
Others
Senior Community No
Tax ID 20A813 1A
Ownership Fee Simple
SqFt Source Assessor
Special Listing Condition Standard
Read Less Info
Want to know what your home might be worth? Contact us for a FREE valuation!

Our team is ready to help you sell your home for the highest possible price ASAP

Bought with Wanda J Himes • The Himes Group, LLC

"My job is to find and attract mastery-based agents to the office, protect the culture, and make sure everyone is happy! "







