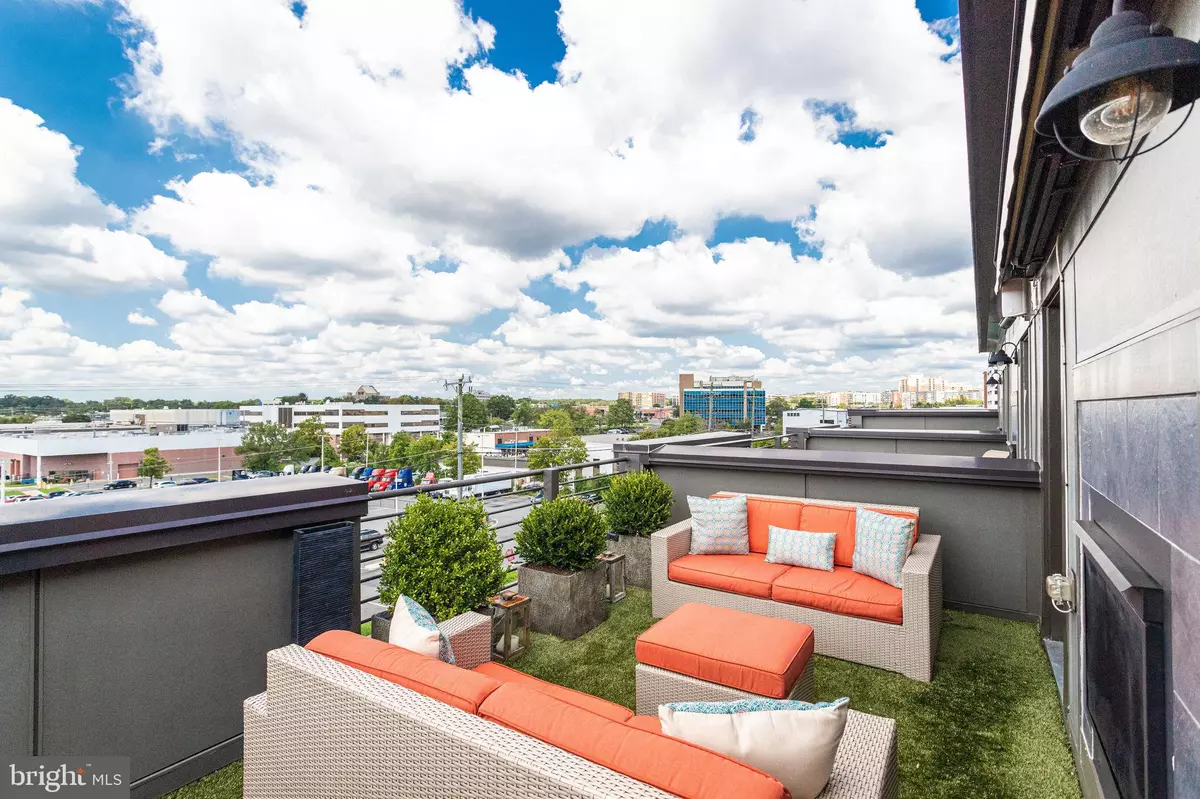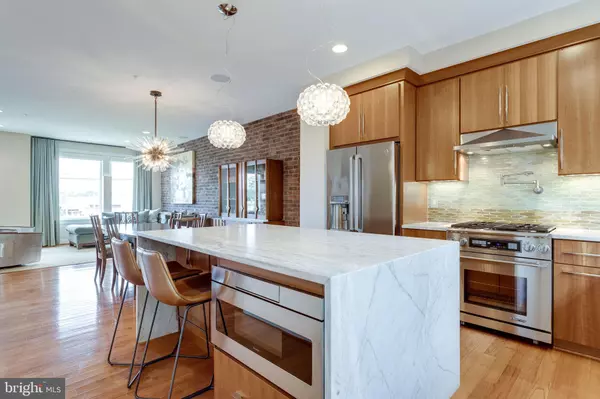$1,035,000
$1,035,000
For more information regarding the value of a property, please contact us for a free consultation.
4 Beds
4 Baths
1,906 SqFt
SOLD DATE : 10/07/2020
Key Details
Sold Price $1,035,000
Property Type Townhouse
Sub Type Interior Row/Townhouse
Listing Status Sold
Purchase Type For Sale
Square Footage 1,906 sqft
Price per Sqft $543
Subdivision Mosaic At Merrifield
MLS Listing ID VAFX1153266
Sold Date 10/07/20
Style Mid-Century Modern,Contemporary,Craftsman,Traditional,Transitional,Other
Bedrooms 4
Full Baths 3
Half Baths 1
HOA Fees $199/mo
HOA Y/N Y
Abv Grd Liv Area 1,906
Originating Board BRIGHT
Year Built 2015
Annual Tax Amount $10,990
Tax Year 2020
Lot Size 841 Sqft
Acres 0.02
Property Description
No expense has been spared in every inch of this designer mid-century modern LEED certified 2,000 sq ft, 2-car garage, 2015 EYA phase 2 "Bryant" model w/rare uncompromised sunset views. Over $100,000+ in builder upgrades alone, another $50,000+ in the true chef's kitchen, $40,000+ in cust. window treatments, $20,000+ in cust. built-ins, and much, much more. The sellers have truly made this the most considered property w/a dual-zone HVAC boasting an additional $3,000 system for the upstairs unit to prevent sediment build up in the coils. An upgraded XL 80 gallon hot water heater, wired security system, whole-home entertainment system & thermostats that can be controlled by a mobile device, remote-controlled cust. window treatments, 2 gas fireplaces, 2 exterior gas grill hook-ups, 3 exterior hose bibs, hardwoods & upgraded tile throughout, exposed brick walls, custom lighting w/dimmers, back cantilevered deck, & so much more. Enter the first floor thru the extra-insulated 2-car garage or front walk into the upgraded tile entry w/cust. Restoration Hardware & recessed lighting. Great storage in the front closet or under the stairs, & the 4th bedroom/office features remote-controlled cust. window treatments, recessed lighting, additional sconces, woodfloors & upgraded exposed brick wall. Upstairs you will find a powder room & open concept 2nd level. The kitchen says it all--incredible premium quartzite countertops w/oversized quartzite waterfall center island that houses additional cust. cabinets w/soft-close hinges & a spice drawer. Add'l storage can even be found behind barstools & below the built-in under-counter microwave. Premium grain upgraded cherry cabinets house hidden under-counter lighting & electrical outlets & are beautifully complimented by cust., hand-made glass tile backsplash. Newer, upgraded professional-chef's quality stainless steel appliances: premium Zephyr hood, premium Dacor dual-fuel oven w/gas range & optional griddle, 2019 KitchenAid dishwasher, Sharp under-counter microwave w/hidden controls, GE Cafe Smart refrigerator w/hot & cold water dispensers & Keurig add-on. An expansive pantry, over-range pot-filler, hand-made gorgeous Italian designer Foscarini Caboche lucite light fixtures, XL sink w/designer faucet, & designer hardware finish off the perfect kitchen. Off the kitchen, find an upgraded cantilevered deck built into the home's framing, w/upgraded gas hook-up & water hose bibb. The kitchen opens to the spacious dining area w/custom Restoration Hardware chandelier, exposed brick walls, & enviable living room. The living room boasts an exquisite cherry & walnut custom built-in bookshelves & entertainment center w/lighted glass shelving, hidden electrical outlets w/in cabinets, integrated fan for audio components, surround sound, & impressive OLED 4k LED TV built-in. A custom designer stacked stone surround showcases the gas fireplace & remote-controlled window treatments include black out shades for theater-style viewing. The master suite, an additional full bedroom suite, & laundry closet w/upgraded XL capacity LG side-by-side front-loading washer & dryer are found upstairs. Master suite spares no expense w/cust. lighting, window treatments, WIC. Upgraded tile selections, quartz double vanity, upgraded stall shower, & jetted XL soaking tub are illuminated w/cust. lighting in ensuite bath. An additional bedroom suite is full of upgrades including upgraded shower/tub combo ensuite bath. Another bedroom w/upgraded shower/tub combo ensuite full bath & cust. lighting can be found on the 4th level loft. Spacious rec room w/wet bar rough-in houses a dual-sided gas fireplace, shared w/the sundeck & flanked by french doors. The sundeck is completely customized w/professionally installed Pro-turf w/drainage, remote-controlled awning w/wind sensors & manual sun screen, gas grill, hose bibb, & more to create the perfect outdoor oasis. Nothing else compares! Hurry! Mosaic's finest offering won't last long!
Location
State VA
County Fairfax
Zoning 330
Direction West
Rooms
Other Rooms Living Room, Dining Room, Primary Bedroom, Bedroom 2, Bedroom 3, Kitchen, Foyer, Loft, Bathroom 2, Bathroom 3, Bonus Room, Primary Bathroom, Half Bath
Basement Daylight, Full, Front Entrance, Full, Fully Finished, Garage Access, Heated, Interior Access, Outside Entrance, Improved, Rear Entrance, Walkout Level, Windows
Main Level Bedrooms 1
Interior
Interior Features Built-Ins, Ceiling Fan(s), Combination Dining/Living, Combination Kitchen/Dining, Dining Area, Entry Level Bedroom, Floor Plan - Open, Kitchen - Eat-In, Kitchen - Gourmet, Kitchen - Island, Pantry, Primary Bath(s), Recessed Lighting, Soaking Tub, Stall Shower, Tub Shower, Upgraded Countertops, Walk-in Closet(s), Window Treatments, Wood Floors
Hot Water 60+ Gallon Tank, Natural Gas
Heating Zoned, Forced Air, Central
Cooling Central A/C, Programmable Thermostat
Flooring Ceramic Tile, Hardwood, Stone, Wood
Fireplaces Number 2
Fireplaces Type Double Sided, Fireplace - Glass Doors, Gas/Propane, Insert, Stone, Metal
Equipment Built-In Microwave, Dishwasher, Disposal, Dryer - Front Loading, Energy Efficient Appliances, Exhaust Fan, Microwave, Oven - Self Cleaning, Oven - Single, Oven/Range - Gas, Refrigerator, Stainless Steel Appliances, Stove, Washer - Front Loading, Water Heater
Fireplace Y
Window Features Double Pane,Energy Efficient,Insulated
Appliance Built-In Microwave, Dishwasher, Disposal, Dryer - Front Loading, Energy Efficient Appliances, Exhaust Fan, Microwave, Oven - Self Cleaning, Oven - Single, Oven/Range - Gas, Refrigerator, Stainless Steel Appliances, Stove, Washer - Front Loading, Water Heater
Heat Source Natural Gas
Laundry Dryer In Unit, Has Laundry, Washer In Unit, Upper Floor
Exterior
Garage Basement Garage, Built In, Covered Parking, Garage - Rear Entry, Garage Door Opener, Inside Access
Garage Spaces 2.0
Utilities Available Cable TV Available, Cable TV, Electric Available, Natural Gas Available, Sewer Available, Under Ground, Water Available, Other
Amenities Available Common Grounds, Reserved/Assigned Parking, Other
Waterfront N
Water Access N
View City, Scenic Vista
Accessibility None
Attached Garage 2
Total Parking Spaces 2
Garage Y
Building
Lot Description Interior, Level, Premium
Story 4
Sewer Public Sewer
Water Public
Architectural Style Mid-Century Modern, Contemporary, Craftsman, Traditional, Transitional, Other
Level or Stories 4
Additional Building Above Grade, Below Grade
Structure Type 9'+ Ceilings,Brick
New Construction N
Schools
Elementary Schools Fairhill
Middle Schools Jackson
High Schools Falls Church
School District Fairfax County Public Schools
Others
Pets Allowed Y
HOA Fee Include Bus Service,Common Area Maintenance,Lawn Maintenance,Management,Reserve Funds,Sewer,Trash,Water
Senior Community No
Tax ID 0493 40 0002
Ownership Fee Simple
SqFt Source Assessor
Acceptable Financing Cash, Conventional
Horse Property N
Listing Terms Cash, Conventional
Financing Cash,Conventional
Special Listing Condition Standard
Pets Description No Pet Restrictions
Read Less Info
Want to know what your home might be worth? Contact us for a FREE valuation!

Our team is ready to help you sell your home for the highest possible price ASAP

Bought with Michael A Foley • Foley Realty LLC

"My job is to find and attract mastery-based agents to the office, protect the culture, and make sure everyone is happy! "







