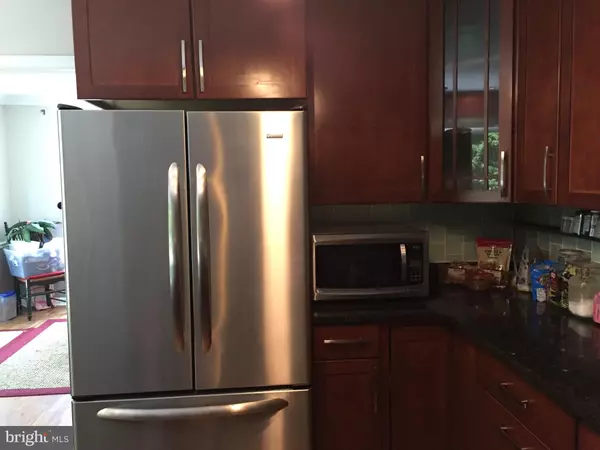$355,000
$349,990
1.4%For more information regarding the value of a property, please contact us for a free consultation.
4 Beds
3 Baths
2,238 SqFt
SOLD DATE : 08/26/2020
Key Details
Sold Price $355,000
Property Type Single Family Home
Sub Type Detached
Listing Status Sold
Purchase Type For Sale
Square Footage 2,238 sqft
Price per Sqft $158
Subdivision Wilburtha
MLS Listing ID NJME297274
Sold Date 08/26/20
Style Split Level,Traditional
Bedrooms 4
Full Baths 2
Half Baths 1
HOA Y/N N
Abv Grd Liv Area 2,238
Originating Board BRIGHT
Year Built 1986
Annual Tax Amount $10,228
Tax Year 2019
Lot Size 0.337 Acres
Acres 0.34
Lot Dimensions 107.00 x 137.00
Property Description
Welcome Home! Beautiful 4 Bedroom, 2.5 Bathroom Home in a lovely neighborhood with mature trees and beautiful landscaping. Renovated Kitchen with Granite Countertops, Accent Tile Backsplash, Cherry Chocolate Cabinets, Stainless Steel Refrigerator, Dishwasher, Gas Range Stove, and Kitchen Sink Water Filtration. Brick Fireplace in Large Living Room with Sliding Door to Spacious Fenced Backyard. Fresh, Bright Neutral Paint-Agreeable Gray with White Trim. Charming Wood Flooring and Neutral Carpet. Four spacious bedrooms. Master Bathroom has two his and hers closets and en suite full bathroom. Bedroom level high efficiency Front Load Washer and Dryer. 200 Amp Service. Radon Mitigation System and Sump Pump. Efficient Natural Gas Central Air Furnace and Gas Hot Water Heater. Public Water and Sewer. Finished Basement features a great space for a Home Office, Music or Gaming Room. Attached 2 Car Garage with Automatic Door Openers and Bonus Storage. Fenced Backyard with Large Shed, Deck and Concrete Patio, great for Pets and BBQs. 8 New Vinyl Windows with Warranty! True pride of ownership evident everywhere in this neighborhood. Minutes from Villa Victoria School, NJ State Police, Rt 295 and Rt 29 access. All measurements and features are approximate.
Location
State NJ
County Mercer
Area Ewing Twp (21102)
Zoning R-1
Direction South
Rooms
Other Rooms Living Room, Dining Room, Bedroom 2, Bedroom 3, Bedroom 4, Kitchen, Den, Basement, Foyer, Bedroom 1, Laundry, Other, Bathroom 1, Bathroom 2, Bathroom 3
Basement Daylight, Partial, Connecting Stairway, Interior Access, Partial, Partially Finished, Improved, Shelving, Sump Pump, Windows
Interior
Interior Features Attic/House Fan, Breakfast Area, Ceiling Fan(s), Central Vacuum, Crown Moldings, Dining Area, Family Room Off Kitchen, Floor Plan - Traditional, Formal/Separate Dining Room, Kitchen - Eat-In, Primary Bath(s), Skylight(s), Stall Shower, Tub Shower, Upgraded Countertops, Walk-in Closet(s), Wainscotting, Window Treatments, Wood Floors, Chair Railings, Carpet, Attic
Hot Water Natural Gas
Heating Central, Forced Air
Cooling Central A/C, Attic Fan, Ceiling Fan(s), Window Unit(s)
Fireplaces Number 1
Fireplaces Type Brick
Equipment Dryer, Dual Flush Toilets, Refrigerator, Stainless Steel Appliances, Stove, Washer - Front Loading, Water Heater, Oven/Range - Gas
Fireplace Y
Appliance Dryer, Dual Flush Toilets, Refrigerator, Stainless Steel Appliances, Stove, Washer - Front Loading, Water Heater, Oven/Range - Gas
Heat Source Natural Gas, Central
Laundry Has Laundry, Upper Floor, Dryer In Unit, Washer In Unit
Exterior
Garage Garage - Side Entry, Garage Door Opener, Covered Parking, Additional Storage Area, Oversized, Inside Access
Garage Spaces 2.0
Fence Board, Fully, Panel, Picket, Rear, Wood
Utilities Available Cable TV Available, DSL Available, Electric Available, Fiber Optics Available, Natural Gas Available, Phone Available, Sewer Available, Water Available
Waterfront N
Water Access N
Roof Type Asphalt,Shingle,Architectural Shingle
Street Surface Black Top
Accessibility Entry Slope <1', Level Entry - Main, 32\"+ wide Doors
Attached Garage 2
Total Parking Spaces 2
Garage Y
Building
Story 2
Sewer Public Sewer
Water Public
Architectural Style Split Level, Traditional
Level or Stories 2
Additional Building Above Grade, Below Grade
New Construction N
Schools
High Schools Ewing
School District Ewing Township Public Schools
Others
Pets Allowed Y
Senior Community No
Tax ID 02-00420 01-00075
Ownership Fee Simple
SqFt Source Assessor
Acceptable Financing Cash, Conventional, FHA, FHA 203(b), FHA 203(k), FNMA, Negotiable, VA
Listing Terms Cash, Conventional, FHA, FHA 203(b), FHA 203(k), FNMA, Negotiable, VA
Financing Cash,Conventional,FHA,FHA 203(b),FHA 203(k),FNMA,Negotiable,VA
Special Listing Condition Standard
Pets Description Cats OK, Dogs OK
Read Less Info
Want to know what your home might be worth? Contact us for a FREE valuation!

Our team is ready to help you sell your home for the highest possible price ASAP

Bought with James Matthew Ruzich • Weidel Realtors-Bordentown

"My job is to find and attract mastery-based agents to the office, protect the culture, and make sure everyone is happy! "







