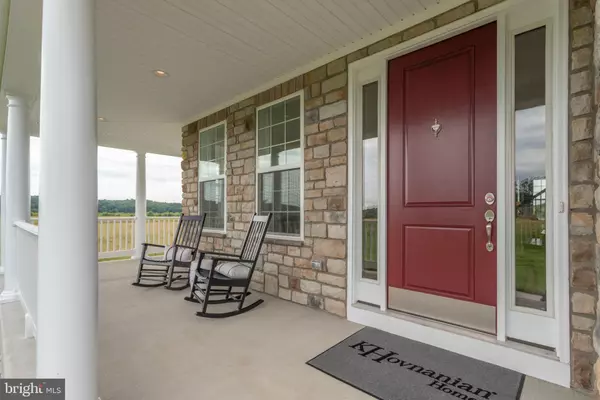$979,000
$999,990
2.1%For more information regarding the value of a property, please contact us for a free consultation.
5 Beds
5 Baths
5,466 SqFt
SOLD DATE : 07/31/2020
Key Details
Sold Price $979,000
Property Type Single Family Home
Sub Type Detached
Listing Status Sold
Purchase Type For Sale
Square Footage 5,466 sqft
Price per Sqft $179
Subdivision Effingham Farm
MLS Listing ID VAPW486106
Sold Date 07/31/20
Style Traditional
Bedrooms 5
Full Baths 5
HOA Fees $100/qua
HOA Y/N Y
Abv Grd Liv Area 3,710
Originating Board BRIGHT
Year Built 2019
Annual Tax Amount $7,903
Tax Year 2020
Lot Size 3.723 Acres
Acres 3.72
Property Description
BY APPOINTMENT ONLY --MODEL HOME AVAILABLE -- CALL TO SCHEDULE IN-PERSON OR VIRTUAL VIEWING OF THIS HOME---The designers did not miss a single detail in this spectacular model home on nearly 4 acres. From the custom paint and wallpaper treatments to the wood beam coffered ceiling in the great room this home shows as one of a kind. The wrap-around front porch invites friends and guests alike with a view of the rolling foothills. The kitchen is a chef's dream and includes GE Monogram (R) appliances and a 10-ft. island. Other kitchen-related upgrades include quartz countertops and Level 9 cabinetry; plus a butler's pantry and walk-in pantry. The 12 x 20 morning room fills the rear of the kitchen with sunshine even on cloudy days. The first floor home office includes access to a full bath for use as a guest room. Beautiful hickory flooring throughout most of the first level, owner's bedroom and upper hallway. Mud room/laundry room on main level includes ceramic flooring, washer & dryer with custom built-ins. The finished lower level includes a wet bar with upgraded counters and cabinetry, a brick accent wall in the rec room and luxury vinyl plank flooring. The lower level also includes an expanded den/bedroom next to the lower level bath w/ walk-in closet that is perfect for a media or game room. This unique home will not last long. CALL TO SCHEDULE IN-PERSON OR VIRTUAL VIEWING OF THIS HOME
Location
State VA
County Prince William
Zoning A1
Rooms
Other Rooms Living Room, Dining Room, Primary Bedroom, Bedroom 2, Bedroom 3, Bedroom 4, Kitchen, Den, Sun/Florida Room, Great Room, Mud Room, Recreation Room, Full Bath
Basement Full, Fully Finished, Heated, Improved, Outside Entrance, Sump Pump, Walkout Stairs, Windows
Interior
Interior Features Breakfast Area, Butlers Pantry, Carpet, Crown Moldings, Dining Area, Exposed Beams, Family Room Off Kitchen, Floor Plan - Open, Formal/Separate Dining Room, Kitchen - Gourmet, Kitchen - Island, Kitchen - Table Space, Primary Bath(s), Pantry, Recessed Lighting, Upgraded Countertops, Wainscotting, Walk-in Closet(s), Wet/Dry Bar, Window Treatments, Wood Floors, Built-Ins
Hot Water Electric
Cooling Central A/C, Fresh Air Recovery System, Programmable Thermostat, Zoned
Flooring Hardwood, Ceramic Tile, Partially Carpeted, Vinyl
Fireplaces Number 1
Fireplaces Type Fireplace - Glass Doors, Gas/Propane, Screen, Stone
Equipment Built-In Microwave, Cooktop, Dishwasher, Disposal, Dryer - Electric, Dryer - Front Loading, Energy Efficient Appliances, ENERGY STAR Dishwasher, Exhaust Fan, Icemaker, Oven - Self Cleaning, Oven - Double, Oven - Wall, Oven/Range - Gas, Range Hood, Refrigerator, Stainless Steel Appliances, Washer, Water Conditioner - Owned, Water Heater - High-Efficiency
Fireplace Y
Window Features Double Pane,Energy Efficient,Low-E,Screens
Appliance Built-In Microwave, Cooktop, Dishwasher, Disposal, Dryer - Electric, Dryer - Front Loading, Energy Efficient Appliances, ENERGY STAR Dishwasher, Exhaust Fan, Icemaker, Oven - Self Cleaning, Oven - Double, Oven - Wall, Oven/Range - Gas, Range Hood, Refrigerator, Stainless Steel Appliances, Washer, Water Conditioner - Owned, Water Heater - High-Efficiency
Heat Source Propane - Leased
Laundry Main Floor
Exterior
Exterior Feature Deck(s), Porch(es)
Garage Garage - Side Entry
Garage Spaces 3.0
Utilities Available Cable TV Available, Propane
Amenities Available None
Waterfront N
Water Access N
View Panoramic
Roof Type Asphalt
Street Surface Black Top
Accessibility None
Porch Deck(s), Porch(es)
Road Frontage Road Maintenance Agreement
Attached Garage 3
Total Parking Spaces 3
Garage Y
Building
Story 3
Sewer Septic = # of BR, Grinder Pump, Septic Pump
Water Well
Architectural Style Traditional
Level or Stories 3
Additional Building Above Grade, Below Grade
Structure Type 2 Story Ceilings,9'+ Ceilings,Brick,Dry Wall,Tray Ceilings
New Construction Y
Schools
Elementary Schools Nokesville
Middle Schools Nokesville
High Schools Brentsville District
School District Prince William County Public Schools
Others
HOA Fee Include Common Area Maintenance,Insurance,Management,Reserve Funds,Snow Removal,Trash
Senior Community No
Tax ID 7691-26-0211
Ownership Fee Simple
SqFt Source Estimated
Security Features Carbon Monoxide Detector(s),Security System,Smoke Detector
Acceptable Financing Cash, Conventional, VA
Listing Terms Cash, Conventional, VA
Financing Cash,Conventional,VA
Special Listing Condition Standard
Read Less Info
Want to know what your home might be worth? Contact us for a FREE valuation!

Our team is ready to help you sell your home for the highest possible price ASAP

Bought with Sarah A. Reynolds • Keller Williams Chantilly Ventures, LLC

"My job is to find and attract mastery-based agents to the office, protect the culture, and make sure everyone is happy! "







