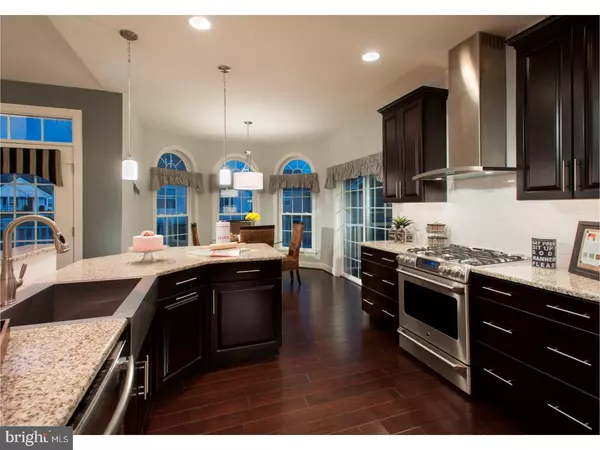$445,000
$469,426
5.2%For more information regarding the value of a property, please contact us for a free consultation.
2 Beds
3 Baths
2,363 SqFt
SOLD DATE : 05/16/2018
Key Details
Sold Price $445,000
Property Type Single Family Home
Sub Type Detached
Listing Status Sold
Purchase Type For Sale
Square Footage 2,363 sqft
Price per Sqft $188
Subdivision Nobles Pond
MLS Listing ID 1000367783
Sold Date 05/16/18
Style Contemporary
Bedrooms 2
Full Baths 3
HOA Fees $175/mo
HOA Y/N Y
Abv Grd Liv Area 2,363
Originating Board TREND
Year Built 2014
Annual Tax Amount $118
Tax Year 2018
Lot Size 10,065 Sqft
Acres 0.24
Lot Dimensions 89X113
Property Description
D-8727 MODEL HOME SALES EVENT!! Live the Lifestyle-without the wait! Ever wonder what it would be like to live in a top-of-the line Model Home? Wonder no more. This professionally decorated Model is for Sale. Its' all included. This Carolina Model has all the bells including a loft with a bedroom and bath, desks galore, a gourmet chef's kitchen, customized den, an exquisite lighting package and a dreamy owners suite. At the center of it all is,"the Point" the clubhouse for our homeowners. The Gathering Point, Library, Conservatory, Fitness Center, Billiards Room, a Commercial Kitchen, Outdoor Kitchen next to the pool, Community Garden, a putting green, 4 bocce courts, 2 tennis and 4 pickle ball courts. Association Fee includes all: Lawn maintenance, snow removal, common area maintenance. Clubhouse with: fitness center, outdoor pool, library, billiards room, conservatory, commercial kitchen, outdoor cooking area, putting green, bocce courts, tennis courts, pickle ball courts, community garden.
Location
State DE
County Kent
Area Capital (30802)
Zoning AR
Rooms
Other Rooms Living Room, Dining Room, Primary Bedroom, Kitchen, Breakfast Room, Bedroom 1, Study, Laundry, Loft, Other
Interior
Interior Features Primary Bath(s), Butlers Pantry, Dining Area
Hot Water Propane
Cooling Central A/C
Flooring Wood
Equipment Built-In Range, Dishwasher, Refrigerator
Fireplace N
Appliance Built-In Range, Dishwasher, Refrigerator
Heat Source Bottled Gas/Propane
Laundry Main Floor
Exterior
Exterior Feature Porch(es)
Garage Inside Access, Garage Door Opener
Garage Spaces 2.0
Utilities Available Cable TV
Amenities Available Swimming Pool, Tennis Courts, Club House
Waterfront N
Water Access N
Roof Type Pitched
Accessibility None
Porch Porch(es)
Attached Garage 2
Total Parking Spaces 2
Garage Y
Building
Lot Description Corner, Level, Open
Story 1.5
Foundation Concrete Perimeter
Sewer Public Sewer
Water Public
Architectural Style Contemporary
Level or Stories 1.5
Additional Building Above Grade
Structure Type Cathedral Ceilings,9'+ Ceilings
New Construction Y
Schools
High Schools Dover
School District Capital
Others
Pets Allowed Y
HOA Fee Include Pool(s),Common Area Maintenance,Lawn Maintenance,Snow Removal,Health Club
Senior Community Yes
Tax ID KH-03-05602-01-8400-000
Ownership Fee Simple
Acceptable Financing Conventional, VA
Listing Terms Conventional, VA
Financing Conventional,VA
Pets Description Case by Case Basis
Read Less Info
Want to know what your home might be worth? Contact us for a FREE valuation!

Our team is ready to help you sell your home for the highest possible price ASAP

Bought with Non Subscribing Member • Non Member Office

"My job is to find and attract mastery-based agents to the office, protect the culture, and make sure everyone is happy! "







