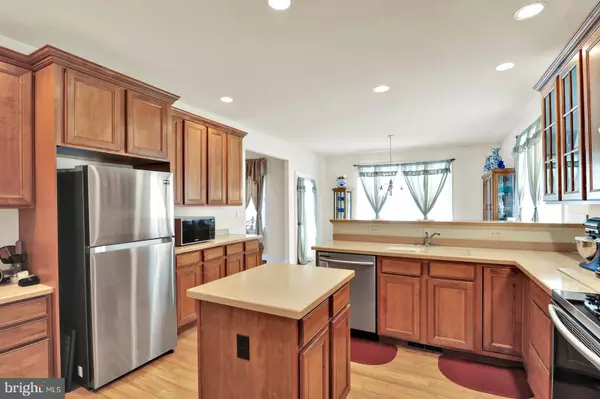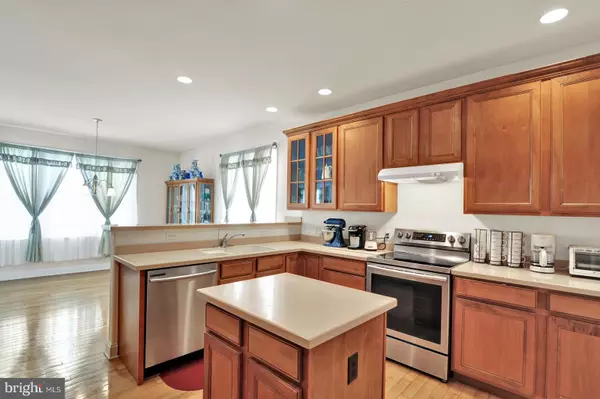$296,500
$300,000
1.2%For more information regarding the value of a property, please contact us for a free consultation.
4 Beds
2 Baths
2,624 SqFt
SOLD DATE : 01/31/2020
Key Details
Sold Price $296,500
Property Type Single Family Home
Sub Type Detached
Listing Status Sold
Purchase Type For Sale
Square Footage 2,624 sqft
Price per Sqft $112
Subdivision Stonewater Creek
MLS Listing ID DEKT233892
Sold Date 01/31/20
Style Ranch/Rambler
Bedrooms 4
Full Baths 2
HOA Fees $34/ann
HOA Y/N Y
Abv Grd Liv Area 2,624
Originating Board BRIGHT
Year Built 2006
Annual Tax Amount $1,953
Tax Year 2019
Lot Size 0.605 Acres
Acres 0.61
Lot Dimensions 103.39 x 255.01
Property Description
Welcome to 129 Rockville Drive. This stunning home in the popular Stonewater Creek community is truly one-floor living at it s finest! You will immediately be greeted by the amazing curb appeal of this stately stone and stucco home. Start your tour inside where you will quickly notice the desired open concept floor plan. The foyer flows wonderfully into the main living room that showcases the elegant vaulted ceilings and charming fireplace centerpiece. You won t miss the beautiful hardwood flooring and amplitude of windows that allows for an abundance of natural light throughout the home. Continue your tour into the east wing of the home that features the open concept kitchen with an island, plenty of countertop space, stainless steel appliances, 42 inch wood cabinets with crown molding and a breakfast bar that overhangs perfectly into the eat-in kitchen. You will also find a large pantry, first-floor laundry and direct access to your attached 2 car oversized garage on the east wing. The bedroom wing features 4 bedrooms, all with sizable closet space and a full hall bathroom. The master bedroom has sophisticated vaulted ceilings, a sitting room, a roomy walk-in closet and an attached ensuite bathroom with double vanity, whirlpool tub and separate stand alone shower. Finish your tour outside in your huge backyard that is perfect for relaxing or entertaining. This stunning ranch is located conveniently next to shopping, fine dining and is minutes away from Maple Dale Country Club and much more. This home has it all, the only thing left for you to do is move in!
Location
State DE
County Kent
Area Capital (30802)
Zoning AR
Rooms
Other Rooms Living Room, Dining Room, Primary Bedroom, Sitting Room, Bedroom 2, Bedroom 3, Kitchen, Breakfast Room, Bedroom 1, Laundry
Main Level Bedrooms 4
Interior
Interior Features Breakfast Area, Chair Railings, Crown Moldings, Kitchen - Island, Pantry, Wood Floors
Heating Forced Air
Cooling Central A/C
Fireplaces Number 1
Equipment Dishwasher, Dryer, Microwave, Oven/Range - Electric, Range Hood, Refrigerator, Stainless Steel Appliances, Washer
Fireplace Y
Appliance Dishwasher, Dryer, Microwave, Oven/Range - Electric, Range Hood, Refrigerator, Stainless Steel Appliances, Washer
Heat Source Natural Gas
Laundry Main Floor
Exterior
Garage Garage - Side Entry, Inside Access
Garage Spaces 2.0
Waterfront N
Water Access N
Accessibility None
Attached Garage 2
Total Parking Spaces 2
Garage Y
Building
Story 1
Sewer On Site Septic
Water Well
Architectural Style Ranch/Rambler
Level or Stories 1
Additional Building Above Grade, Below Grade
New Construction N
Schools
School District Capital
Others
Senior Community No
Tax ID ED-00-06603-04-3000-000
Ownership Fee Simple
SqFt Source Estimated
Security Features Security System
Acceptable Financing FHA, Cash, Conventional, VA
Horse Property N
Listing Terms FHA, Cash, Conventional, VA
Financing FHA,Cash,Conventional,VA
Special Listing Condition Standard
Read Less Info
Want to know what your home might be worth? Contact us for a FREE valuation!

Our team is ready to help you sell your home for the highest possible price ASAP

Bought with Douglas E Gallagher • Myers Realty

"My job is to find and attract mastery-based agents to the office, protect the culture, and make sure everyone is happy! "







