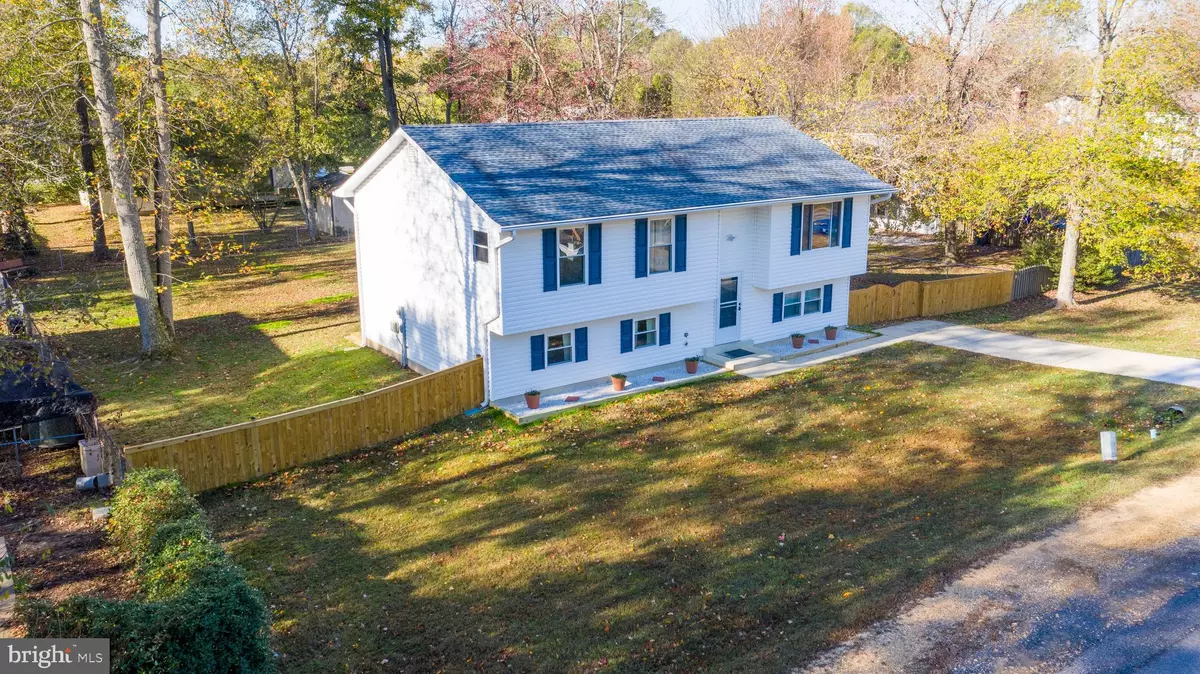$307,000
$307,000
For more information regarding the value of a property, please contact us for a free consultation.
4 Beds
3 Baths
2,328 SqFt
SOLD DATE : 12/20/2019
Key Details
Sold Price $307,000
Property Type Single Family Home
Sub Type Detached
Listing Status Sold
Purchase Type For Sale
Square Footage 2,328 sqft
Price per Sqft $131
Subdivision Lynnbrook Sub
MLS Listing ID MDCH208498
Sold Date 12/20/19
Style Split Foyer
Bedrooms 4
Full Baths 3
HOA Y/N N
Abv Grd Liv Area 1,164
Originating Board BRIGHT
Year Built 1985
Annual Tax Amount $3,243
Tax Year 2019
Lot Size 0.344 Acres
Acres 0.34
Property Description
Unpack & Settle in! That s all you have to do in this 4 bedroom / 3 bath beauty located in Waldorf! All the updates have been done - including LED lighting throughout and USB receptacles in all living areas! Enjoy open concept living on the main level with a smooth flowing living room, dining room and kitchen. Kitchen features stainless appliances, tile backsplash and a butcher block island. Main level master features en suite bath with tile shower. Lower level boasts a family room and oversized utility room. Utility room serves as laundry room and mudroom - it also includes a utility sink and a closet for additional storage. Spacious fourth bedroom with sitting room and a full bath complete the lower level. Enjoy afternoons in your fully fenced backyard. Deck and yard perfect for playing or entertaining! Large 16 x 20 shed conveys - great for storage or could easily be converted to a workshop. All of this with easy access to the amenities of Waldorf!
Location
State MD
County Charles
Zoning RM
Rooms
Other Rooms Living Room, Dining Room, Primary Bedroom, Bedroom 2, Bedroom 3, Bedroom 4, Kitchen, Family Room, Foyer, Laundry, Bathroom 2, Bathroom 3, Primary Bathroom
Basement Fully Finished
Interior
Interior Features Ceiling Fan(s), Floor Plan - Open, Primary Bath(s), Window Treatments
Heating Heat Pump(s)
Cooling Heat Pump(s)
Equipment Disposal, Dishwasher, Dryer, Exhaust Fan, Oven/Range - Electric, Range Hood, Refrigerator, Washer, Water Heater
Appliance Disposal, Dishwasher, Dryer, Exhaust Fan, Oven/Range - Electric, Range Hood, Refrigerator, Washer, Water Heater
Heat Source Electric
Exterior
Fence Rear
Waterfront N
Water Access N
Accessibility None
Parking Type Driveway
Garage N
Building
Story 2
Sewer Public Sewer
Water Public
Architectural Style Split Foyer
Level or Stories 2
Additional Building Above Grade, Below Grade
New Construction N
Schools
Elementary Schools C. Paul Barnhart
Middle Schools Mattawoman
High Schools Thomas Stone
School District Charles County Public Schools
Others
Senior Community No
Tax ID 0906086829
Ownership Fee Simple
SqFt Source Assessor
Special Listing Condition Standard
Read Less Info
Want to know what your home might be worth? Contact us for a FREE valuation!

Our team is ready to help you sell your home for the highest possible price ASAP

Bought with Brittney Lewis • Exit Flagship Realty

"My job is to find and attract mastery-based agents to the office, protect the culture, and make sure everyone is happy! "







