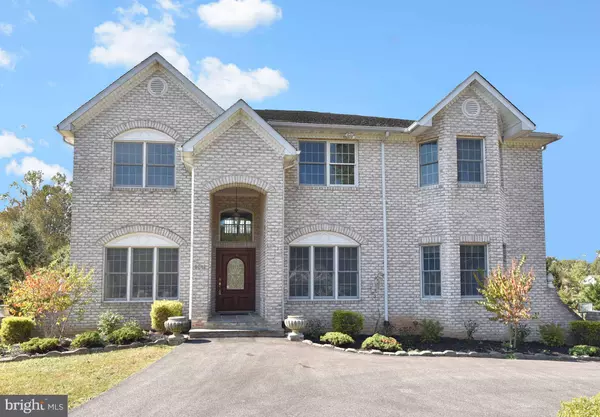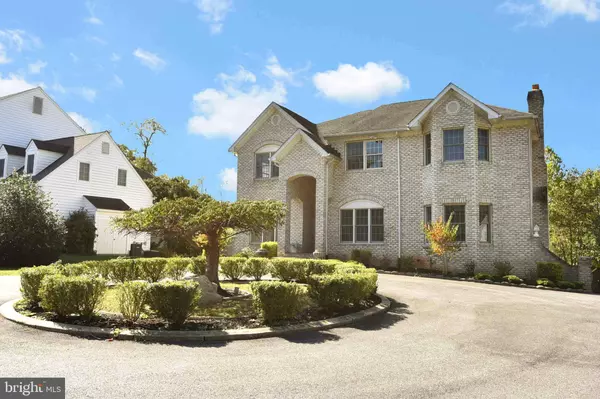$540,000
$550,000
1.8%For more information regarding the value of a property, please contact us for a free consultation.
4 Beds
4 Baths
4,986 SqFt
SOLD DATE : 12/20/2019
Key Details
Sold Price $540,000
Property Type Single Family Home
Sub Type Detached
Listing Status Sold
Purchase Type For Sale
Square Footage 4,986 sqft
Price per Sqft $108
Subdivision Cromwell Woods
MLS Listing ID MDBC474820
Sold Date 12/20/19
Style Colonial
Bedrooms 4
Full Baths 4
HOA Y/N N
Abv Grd Liv Area 4,436
Originating Board BRIGHT
Year Built 1996
Annual Tax Amount $7,338
Tax Year 2018
Lot Size 0.560 Acres
Acres 0.56
Property Description
Imagine having the Winter Holidays here in your new home! You will love the grand, two-story, great room with cat-walk just off of the huge kitchen, where there is a place for everything! The commercial size refrigerator will hold all of the amazing delectables before you display them for friends and family on the expansive granite island. Create cocktails at the side bar when guests arrive. And the walk-in pantry is just a step away when creating all the family favorites. Dining can be at the large island, in the great room or in the dining room, bathed in natural light when recessed lights are not in use. Work from home in your expansive office-your own dedicated work space. Enjoy time with friends and family cozied up to the wood-burning fireplace with brick hearth in your family room. Space is available here to accommodate a pool table or other game table imagine the memories to be had! Laundry is on the main level-just off of sizable main level bedroom. Master bedroom on upper level is HUGE with three closets-one measures >12' X 5'! Think of all the shoes you could buy! Master bath has 2 skylights to sit under the stars while soaking in the tub after a long day. A separate shower and double sinks provide a harmonious morning routine. Additional bedrooms on upper level both have their own FULL Bathroom & ceiling fans. Circle driveway takes you around back to the double car garage that offers additional space for storage. There you'll also find an additional space to be used as a dedicated workshop. Still further, there is a hobby room where you can make you own wine with the fruit harvested from the trees on your property OR ferment hops instead! Don't forget the expansive deck with propane hookup already there for your gilling needs. Easy living in the area so close to Loch Raven Reservoir and Cromwell Valley Park. Schedule a showing NOW before the property is under contract!
Location
State MD
County Baltimore
Rooms
Other Rooms Dining Room, Primary Bedroom, Bedroom 2, Bedroom 3, Bedroom 4, Kitchen, Family Room, Foyer, Great Room, Laundry, Office, Storage Room, Workshop, Hobby Room, Primary Bathroom
Basement Connecting Stairway, Daylight, Partial, Garage Access, Heated, Interior Access, Outside Entrance, Poured Concrete, Rear Entrance, Windows, Workshop
Main Level Bedrooms 1
Interior
Interior Features Butlers Pantry, Ceiling Fan(s), Double/Dual Staircase, Entry Level Bedroom, Family Room Off Kitchen, Formal/Separate Dining Room, Kitchen - Gourmet, Kitchen - Island, Primary Bath(s), Pantry, Recessed Lighting, Skylight(s), Soaking Tub, Upgraded Countertops, Walk-in Closet(s), Wine Storage, Floor Plan - Open, Kitchen - Eat-In, Wood Floors
Hot Water Electric
Heating Central, Heat Pump - Gas BackUp, Heat Pump(s), Programmable Thermostat
Cooling Ceiling Fan(s), Central A/C, Programmable Thermostat
Flooring Hardwood, Ceramic Tile, Marble
Fireplaces Number 1
Fireplaces Type Brick, Wood
Equipment Cooktop, Dishwasher, Disposal, Exhaust Fan, Oven - Self Cleaning, Oven - Wall, Refrigerator, Washer, Water Heater, Dryer - Gas, Built-In Microwave
Fireplace Y
Window Features Skylights
Appliance Cooktop, Dishwasher, Disposal, Exhaust Fan, Oven - Self Cleaning, Oven - Wall, Refrigerator, Washer, Water Heater, Dryer - Gas, Built-In Microwave
Heat Source Electric, Propane - Owned
Laundry Main Floor
Exterior
Exterior Feature Deck(s)
Garage Additional Storage Area, Covered Parking, Garage - Rear Entry, Garage Door Opener, Inside Access, Oversized
Garage Spaces 2.0
Fence Partially, Wood
Utilities Available Propane
Waterfront N
Water Access N
View Pasture, Garden/Lawn, Trees/Woods
Roof Type Composite
Accessibility None
Porch Deck(s)
Parking Type Attached Garage, Driveway, Off Street
Attached Garage 2
Total Parking Spaces 2
Garage Y
Building
Lot Description Landscaping, No Thru Street, Private, Rear Yard, Trees/Wooded
Story 3+
Sewer Public Sewer
Water Public
Architectural Style Colonial
Level or Stories 3+
Additional Building Above Grade, Below Grade
New Construction N
Schools
Elementary Schools Pine Grove
Middle Schools Pine Grove
High Schools Loch Raven
School District Baltimore County Public Schools
Others
Senior Community No
Tax ID 04092200020614
Ownership Fee Simple
SqFt Source Assessor
Security Features Main Entrance Lock,Smoke Detector
Horse Property N
Special Listing Condition Standard
Read Less Info
Want to know what your home might be worth? Contact us for a FREE valuation!

Our team is ready to help you sell your home for the highest possible price ASAP

Bought with Nadezhda I Enurah • ExecuHome Realty

"My job is to find and attract mastery-based agents to the office, protect the culture, and make sure everyone is happy! "







